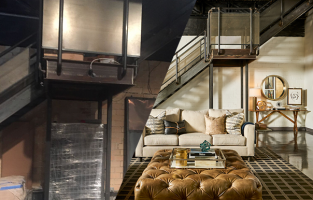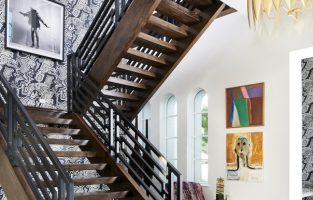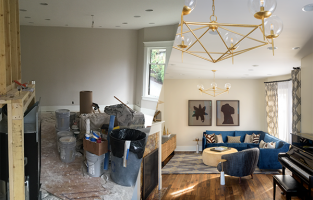Before + After: Lakehouse Retreat
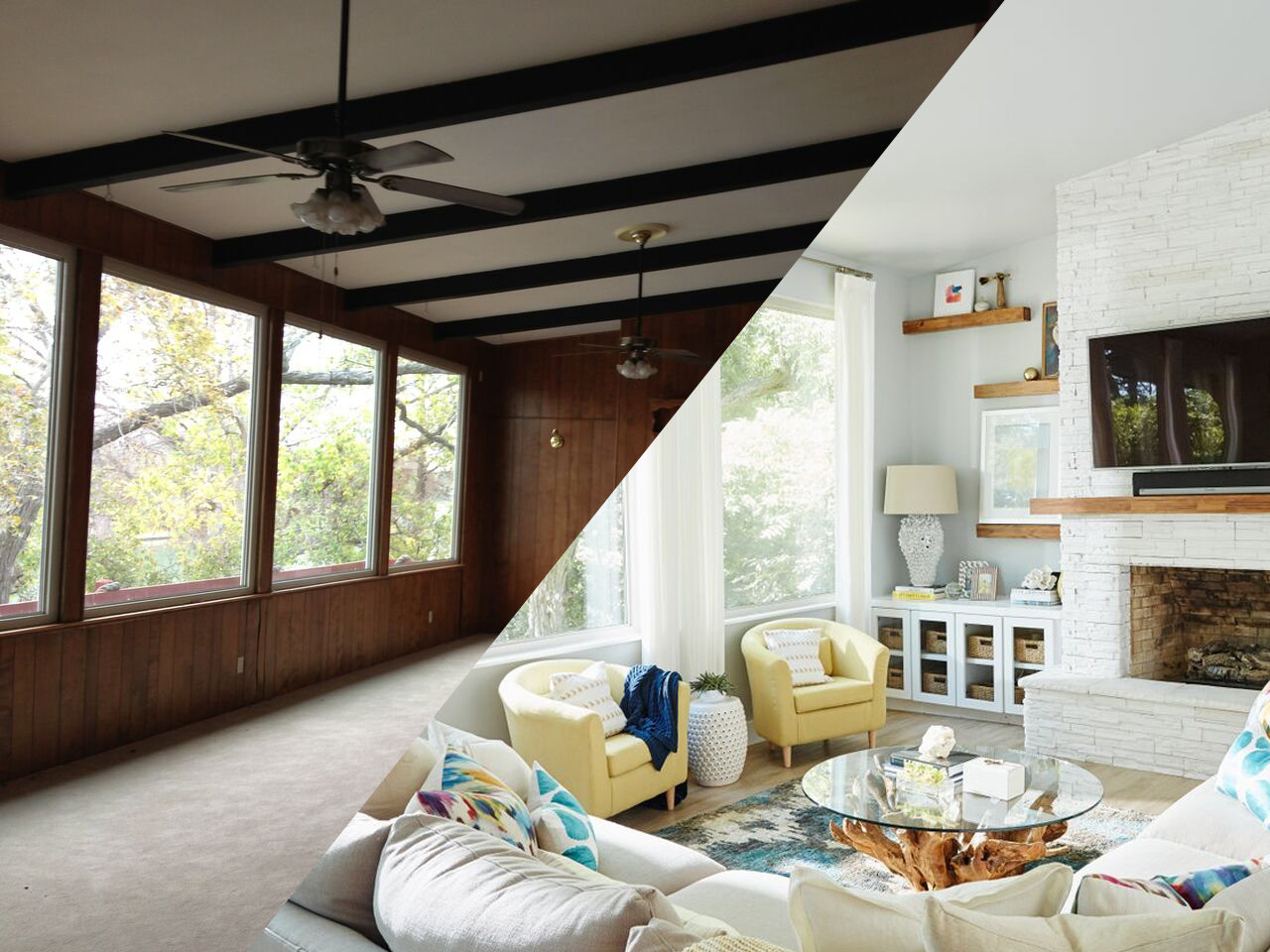
When our longtime client came to us with plans for renovating this home on the shore of Lake McQueeney, we were excited to jump in and get started. When we first toured the home, we knew that it had to be an entirely redone — we took it from dark and dreary four-bedroom to a refreshed space that sleeps 16 people. This retreat features a pool on the front of the house and a deck for entertaining on the back, along with a master suite and luxe guest bedrooms and bathrooms with robes, lotion, and other spa-like amenities.
Take a look at the stunning before and after of this Lakehouse Retreat…
Entryway
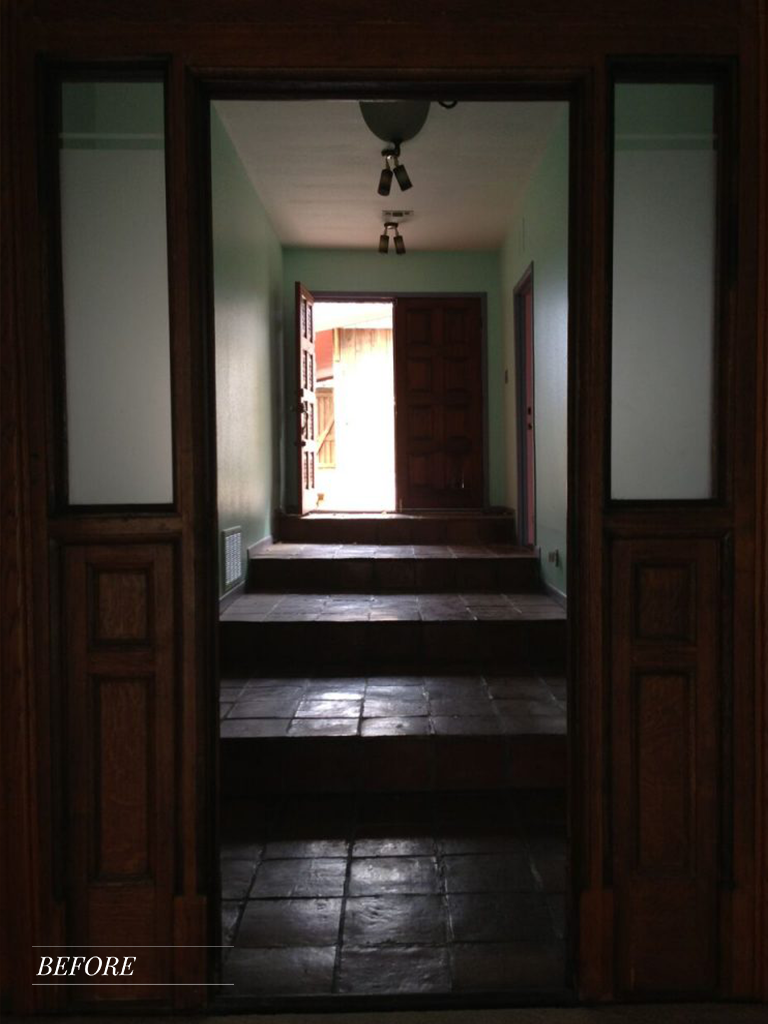
“Our client is very well-traveled, so we needed to make it have a global feel while also being modern. It was fun to take things of hers and bring it into the space and make it shine.” – Beth, Principal Interior Designer
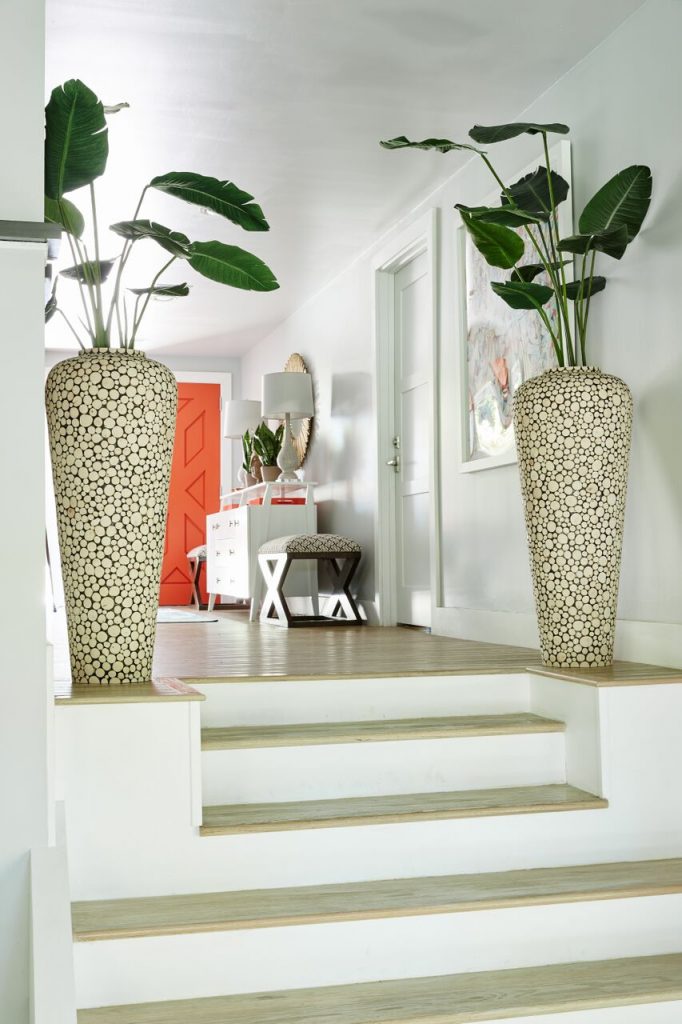
Kitchen
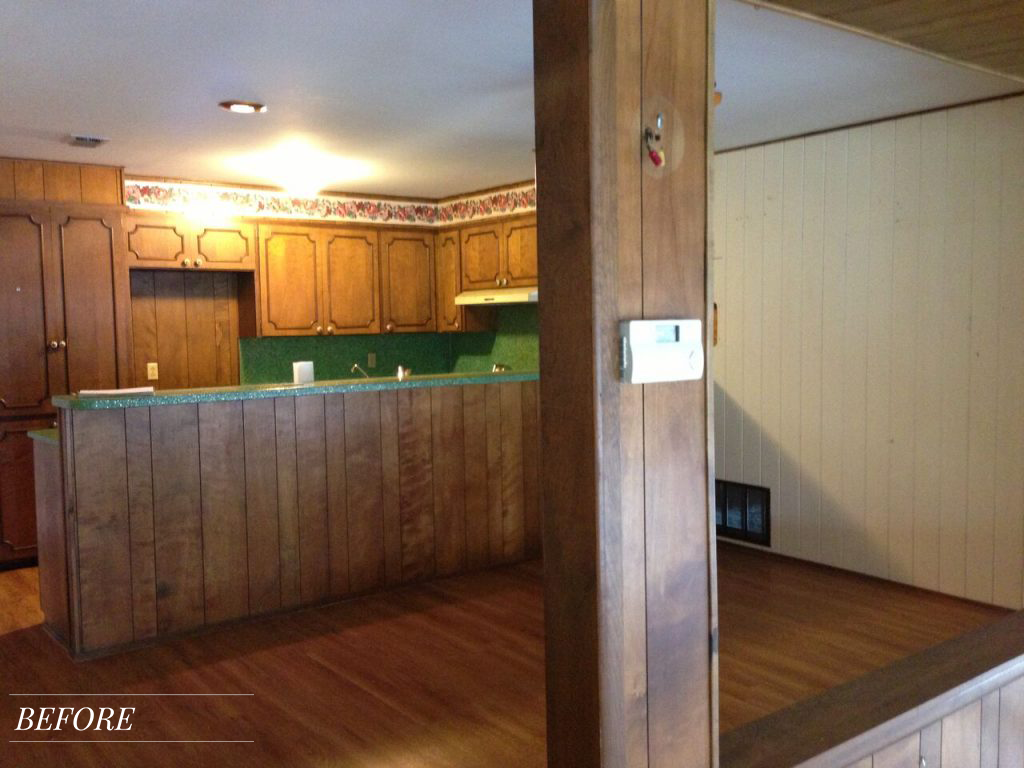
“This home was completely driven towards hospitality. It’s a weekend home, it’s a getaway home. All of the little touches, down to the robes and shampoo, are what make it feel like a getaway or a hotel while you were traveling.” – Carolina, Principal Interior Designer
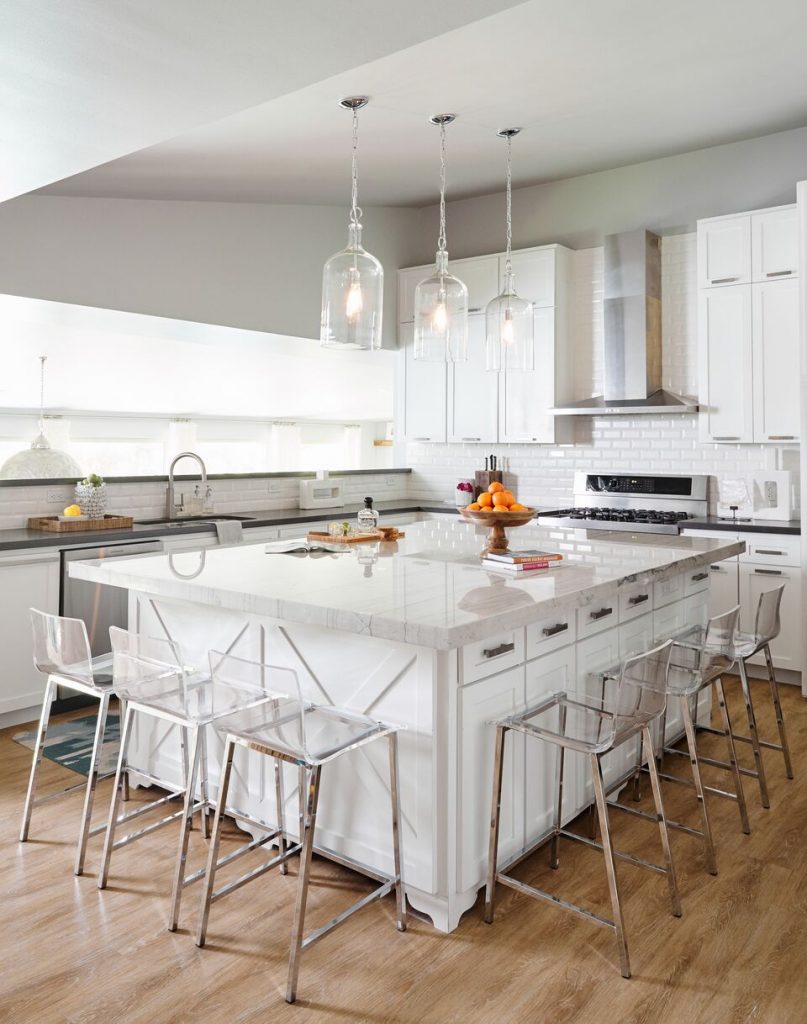
Dining Room
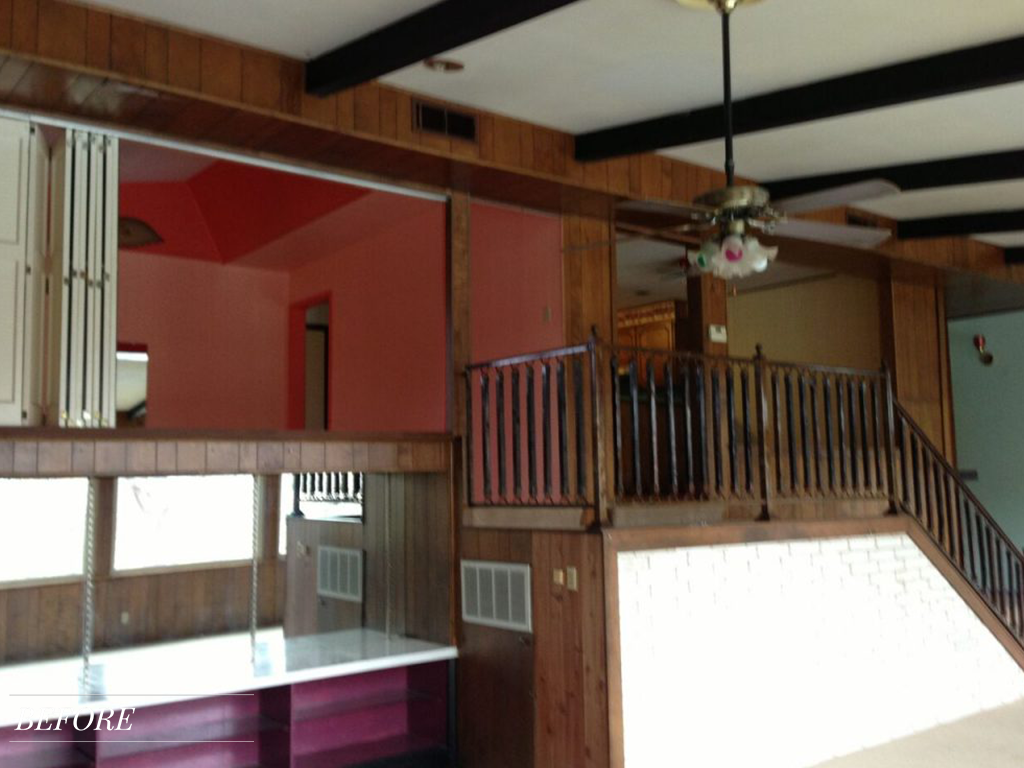
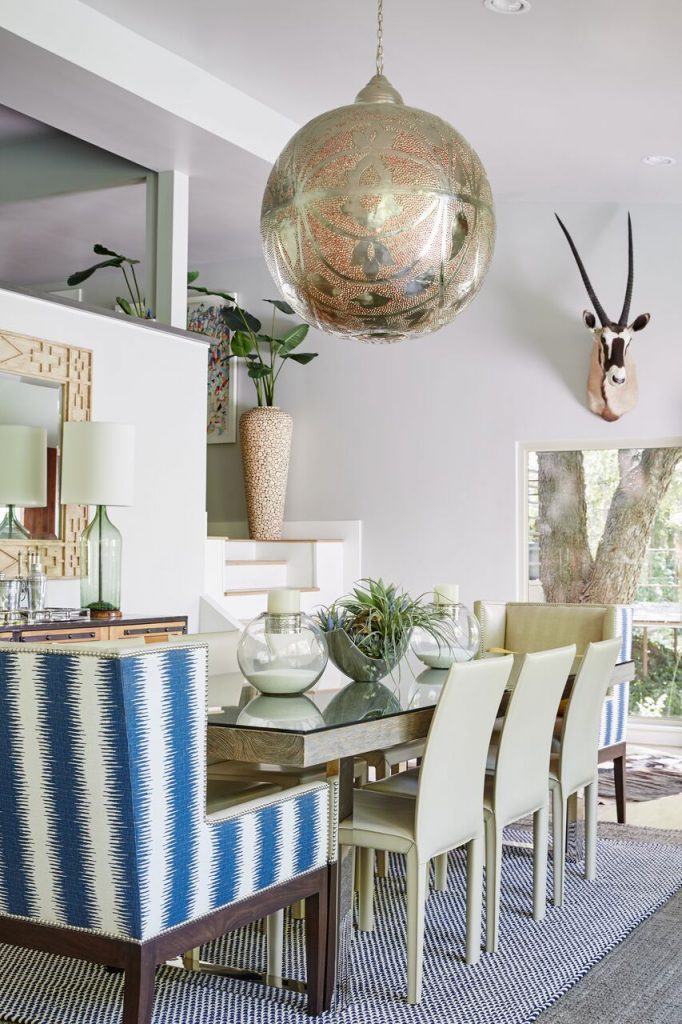
Living Room
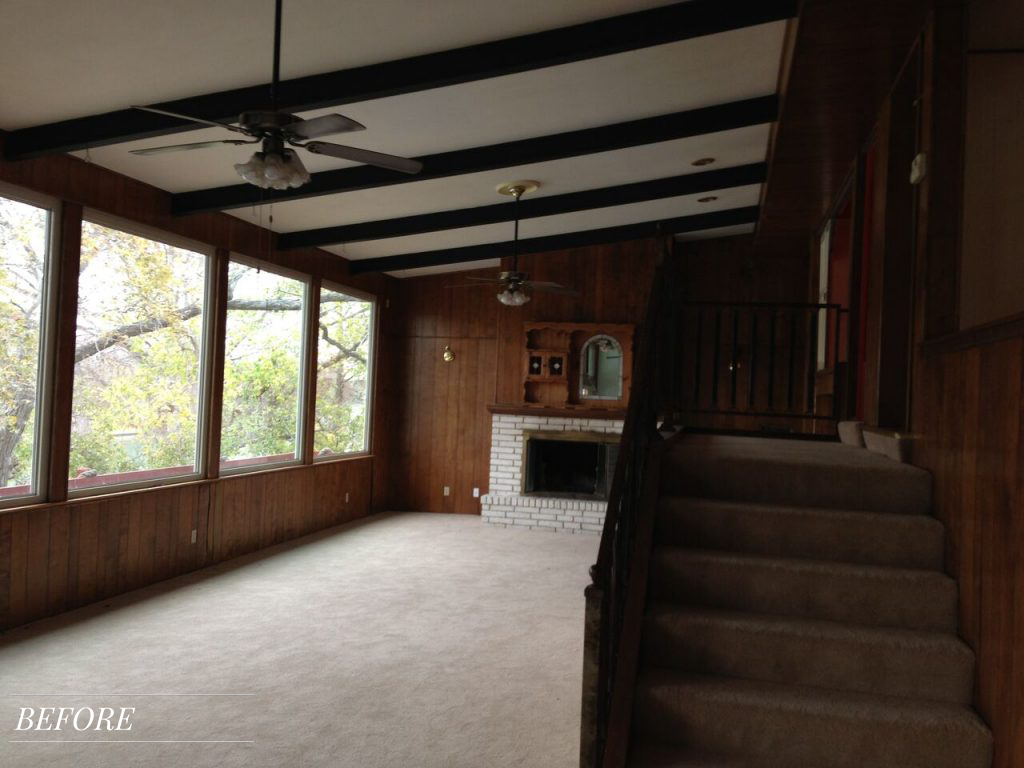
“Our challenge was to take a four bedroom house and turn it into a home that sleeps 16 people while still making it functional, durable, and cleanable because it’s right off the water.” – Beth, Principal Interior Designer
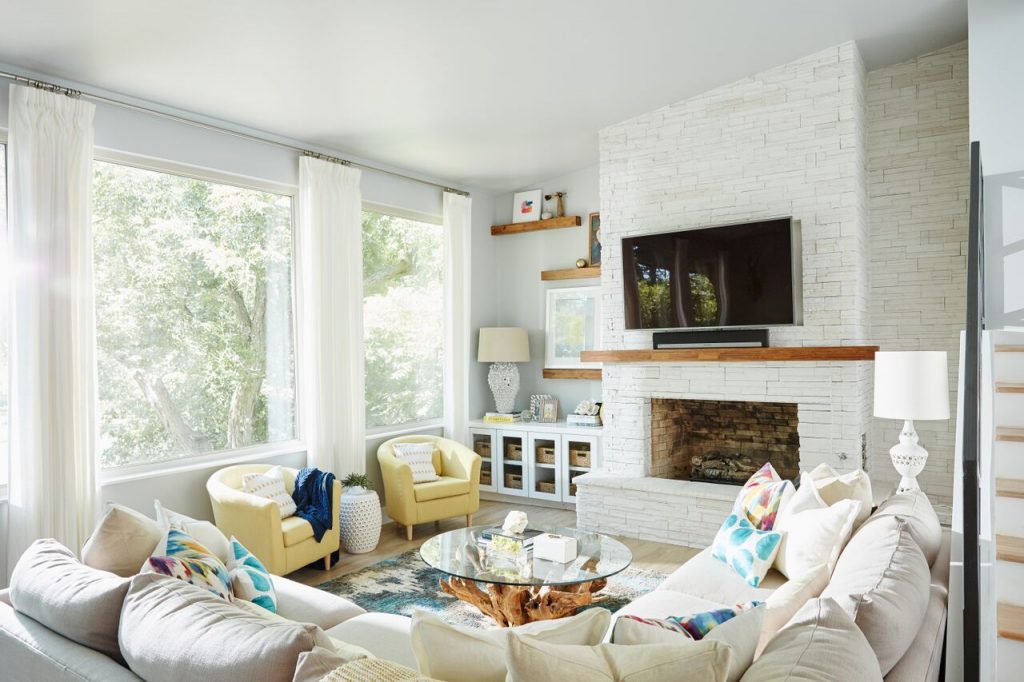
Master Bedroom
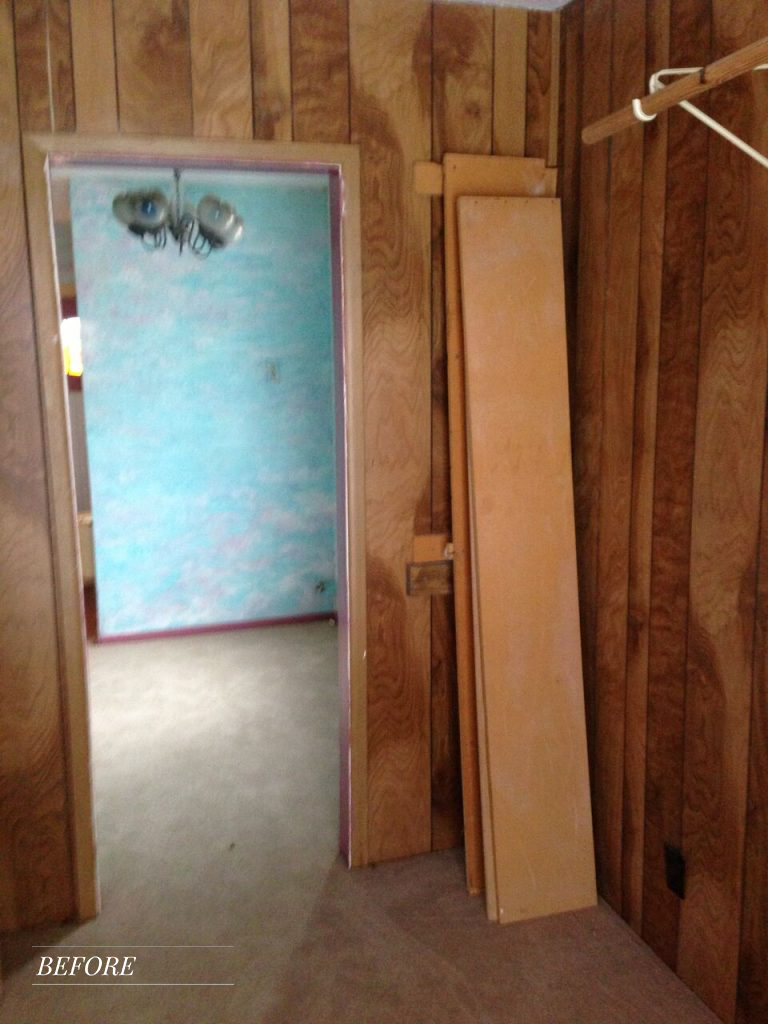
“I love all of the pattern combinations. It just looks fresh. It’s like a little hotel room that I would love to stay in.” -Carolina, Principal Interior Designer
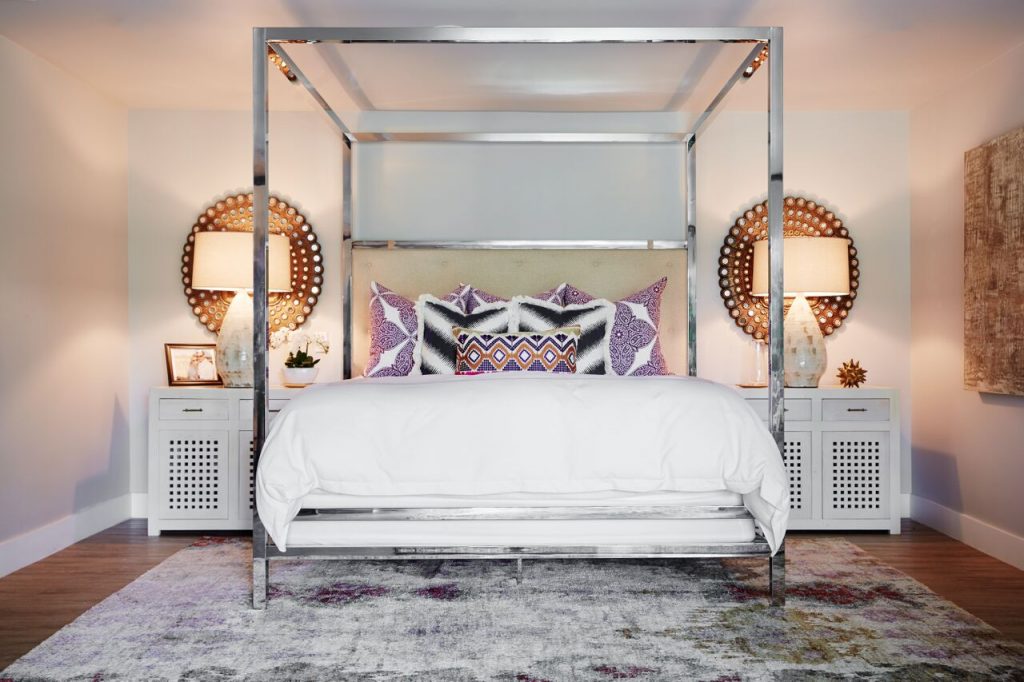
Deck Area
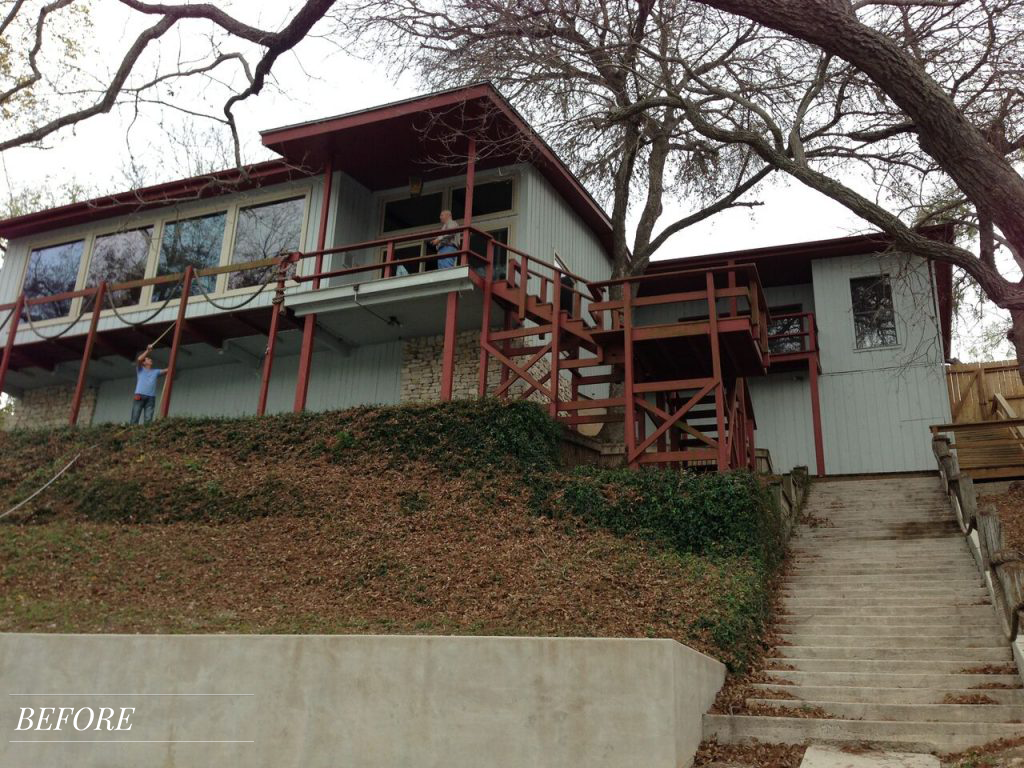

“When we first got our hands on the house, the deck looked like it was about to fall off. It got torn down, then an entertaining deck complete with an outdoor kitchen and three different types of seating areas was put in.” – Beth, Principal Interior Designer
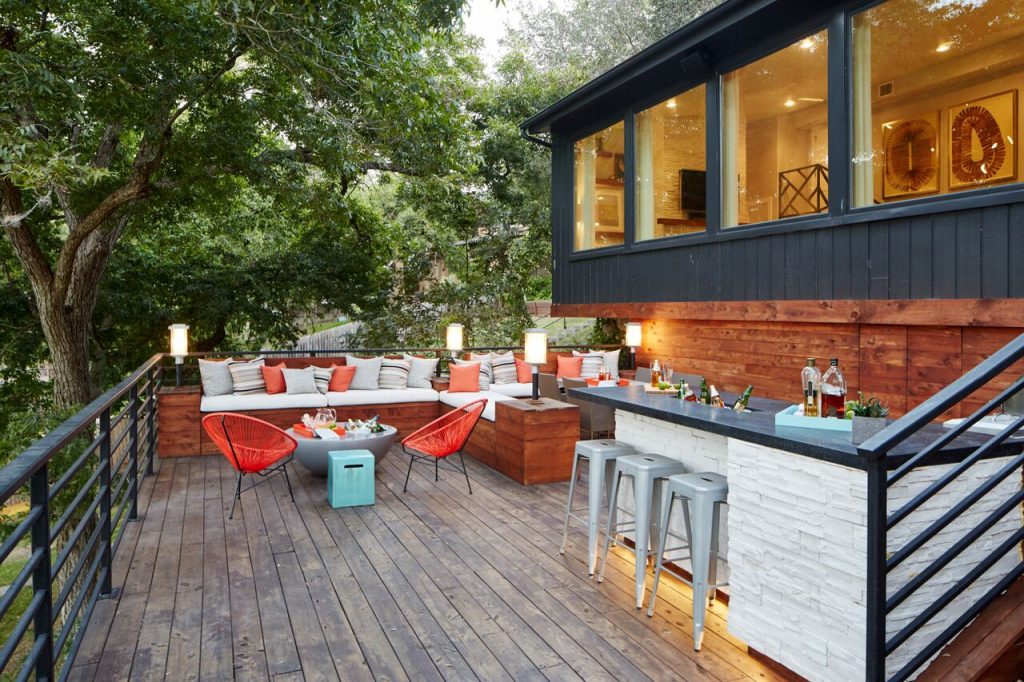
Front Entrance + Pool Area

“It actually has a swimming pool on the front part of the house and then a lake on the backside. So we had to address both parts and it had to be awesome for entertaining.” – Carolina, Principal Interior Designer
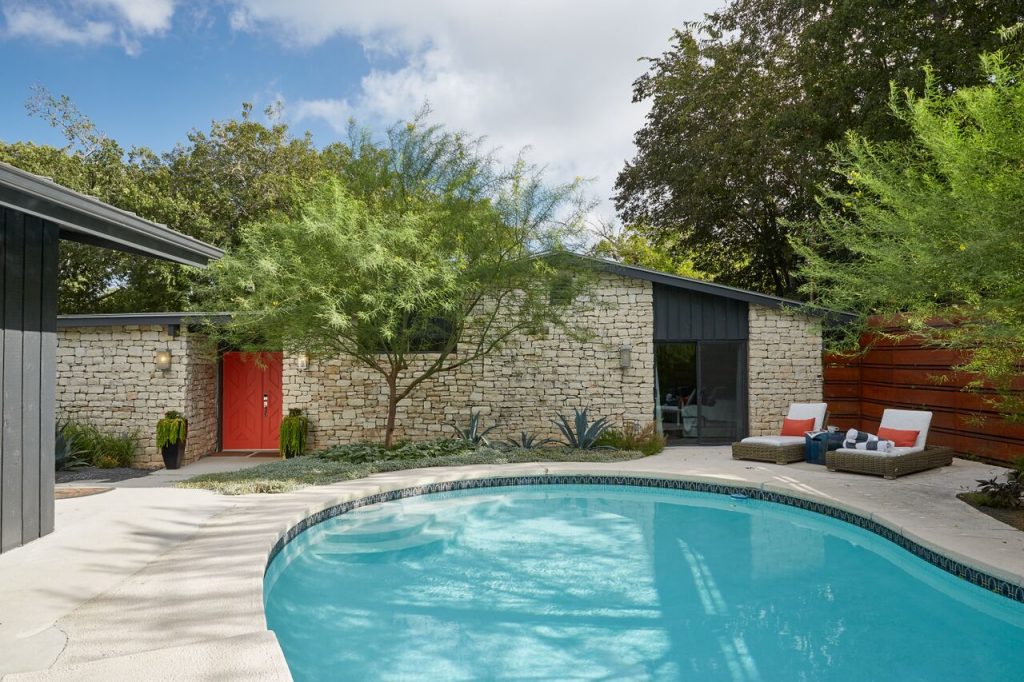
Don’t forget to check out the full space here. What was your favorite room makeover in this space?
Credits

SECTIONS
Design InsiderEntertaining + Home Living
Health + Beauty
News + Announcements
Pulp At Home
Pulp Design Work
Shopping Guide
The Business of Design
The Pulp Edit
Travel
Videos
GET INSPIRED
SUBSCRIBE TO OUR NEWSLETTER TO
GET AN INSIDER LOOK IN YOUR INBOX





