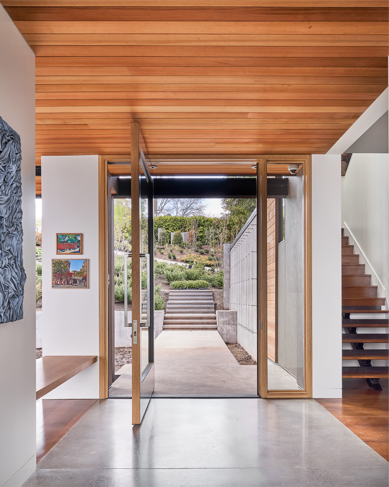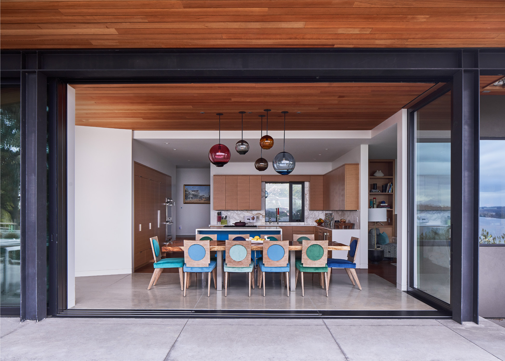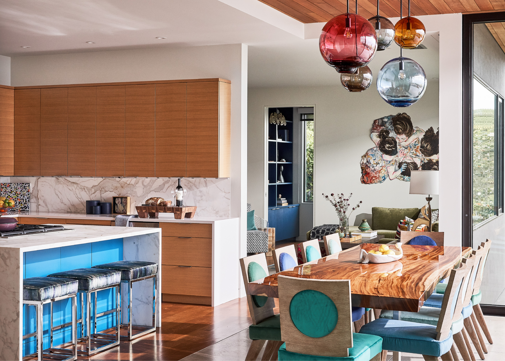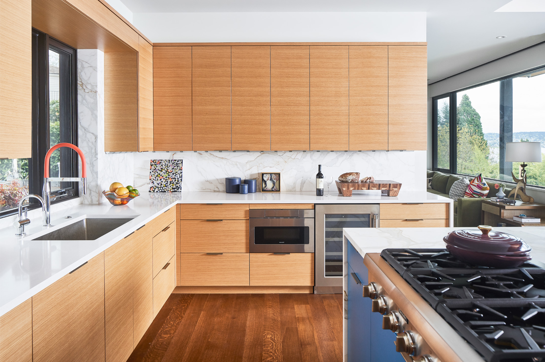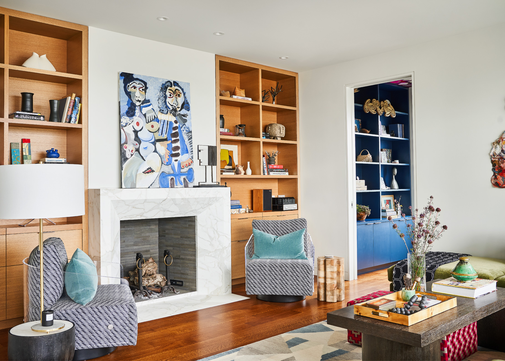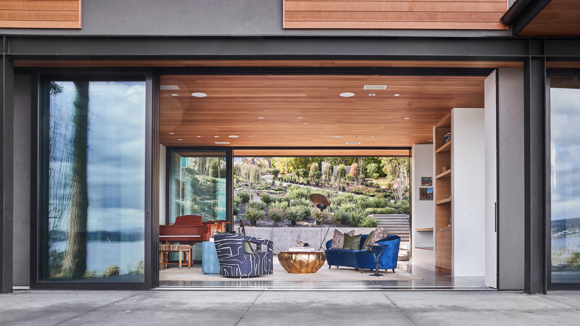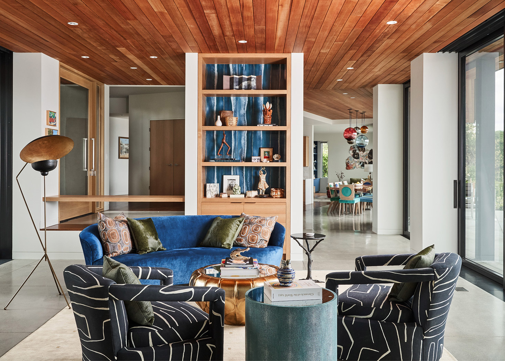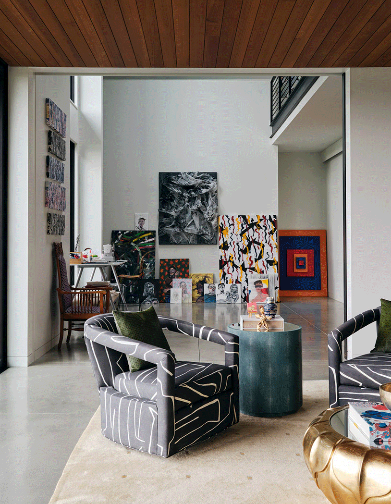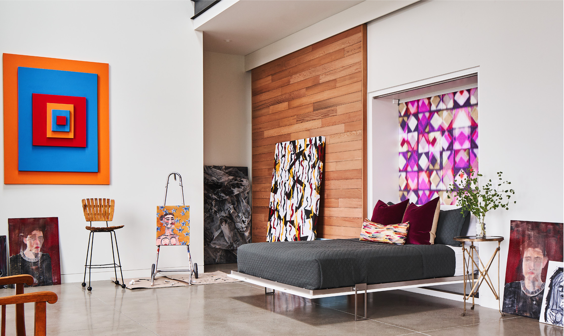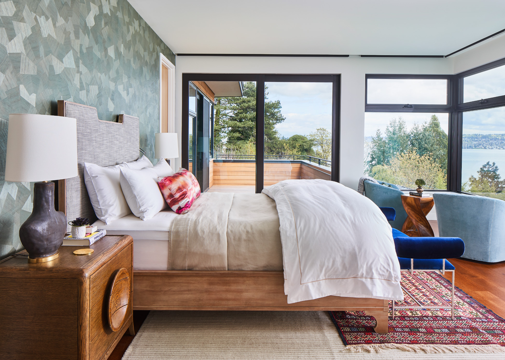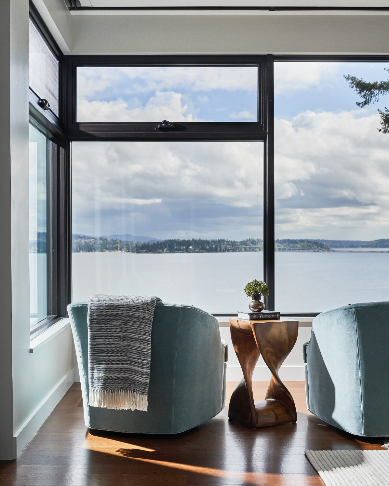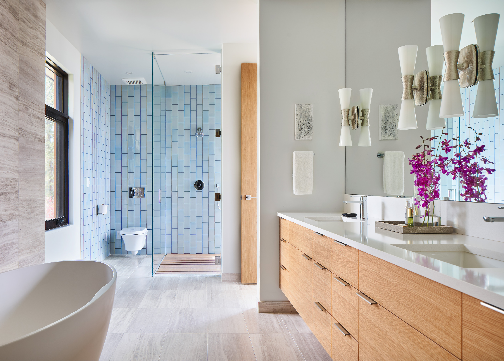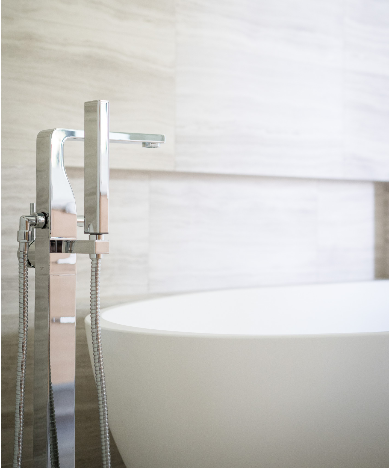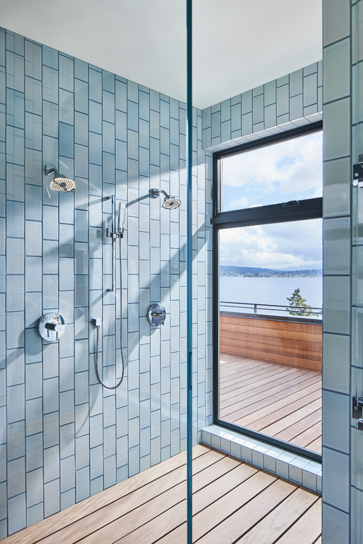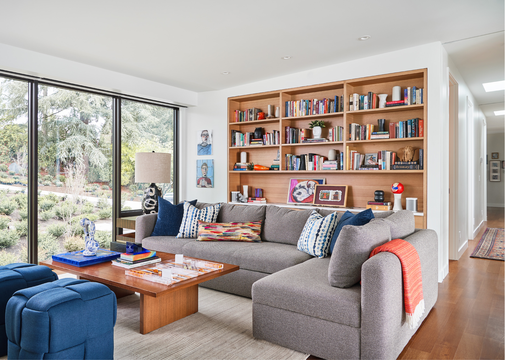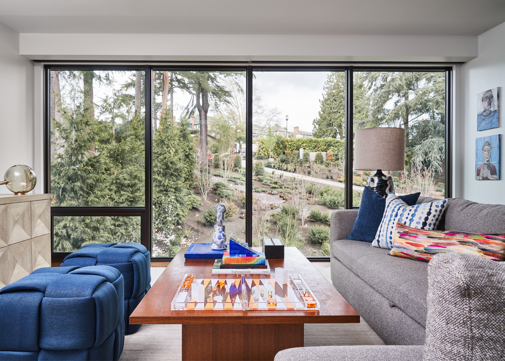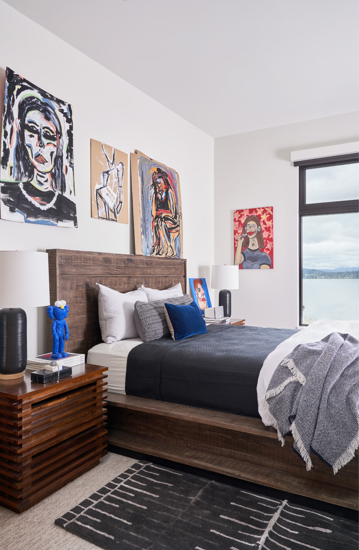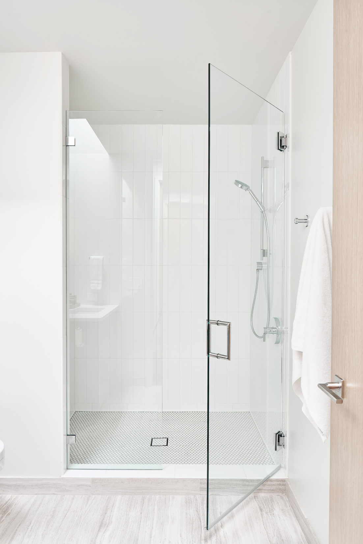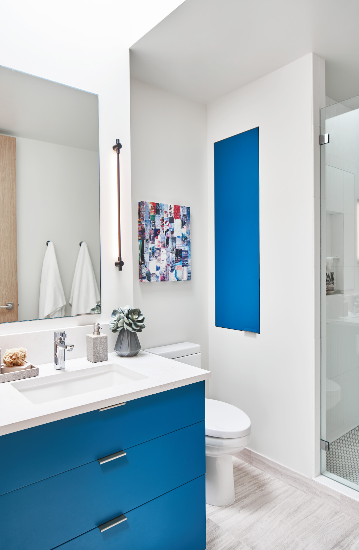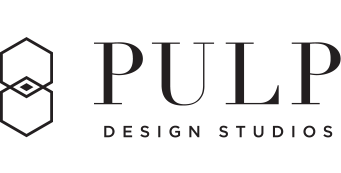project: Glass House Seattle Lake Washington Residence
LOCATION: Seattle, Washington
PROJECT SCOPE: New Construction & Furnishings
COLLABORATORS: DeForest Architects ARCHITECT | Toth Construction CONTRACTOR | Stephen Karlisch PHOTOGRAPHER
project:
Glass House Seattle Lake Washington Residence
LOCATION:
Seattle, Washington
PROJECT SCOPE:
New Construction & Furnishings
COLLABORATORS:
DeForest Architects ARCHITECT
Toth Construction CONTRACTOR
Stephen Karlisch PHOTOGRAPHER
This modern home’s Lake Washington setting is the perfect backdrop for this Pulp client’s new construction home, inspiring many of the incredible design details. With floor-to-ceiling windows that can be opened to let the rooms flow into the outdoor setting, the architecture made the most of the mountain and lake views.
The Pulp design team worked closely with the clients, the builder, and the architect for over two years, from initial planning through to installation, to help these clients realize their dream home through carefully selected finishes, layouts, lighting, hardware, appliances, and furnishings.
These clients love to entertain, are a family of artists, and have a love for travel. The Pulp team created unique design details that were geared towards creating, entertaining, and showcasing the soul of these unique clients. Luckily, they also were not afraid of color, pattern, or taking a risk, which is why they were drawn to Pulp Design Studios in their exhaustive hunt for a designer. Curating artful details, customizing furnishings, and creating those special moments and wow-factors that improve the daily experience are what sets Pulp apart, and what makes this home’s interiors so special.
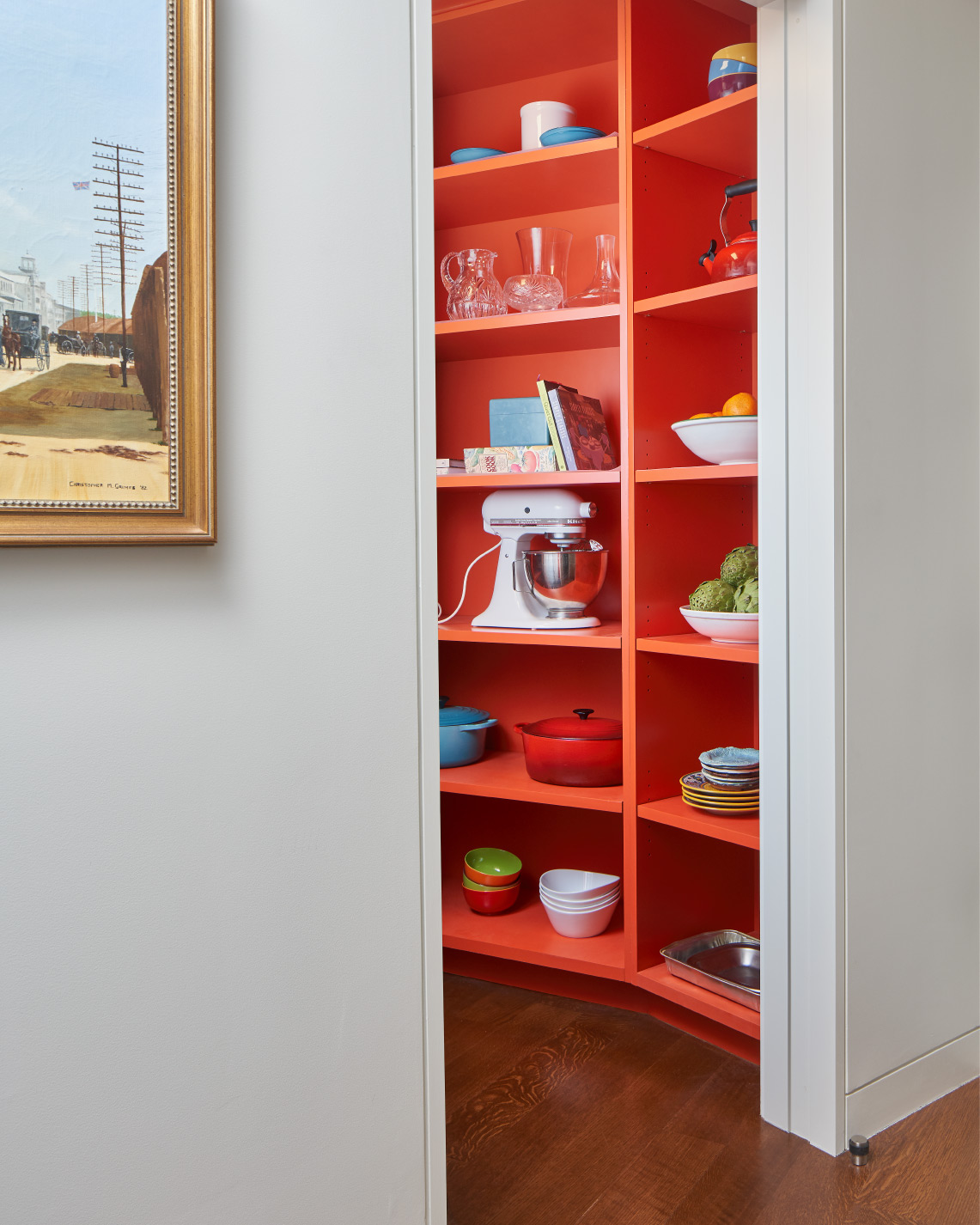
—
The Pulp team injected color into this pantry off the kitchen to give it a unique look that makes these clients smile every time they step inside.
—
The Pulp team injected color into this pantry off the kitchen to give it a unique look that makes these clients smile every time they step inside.
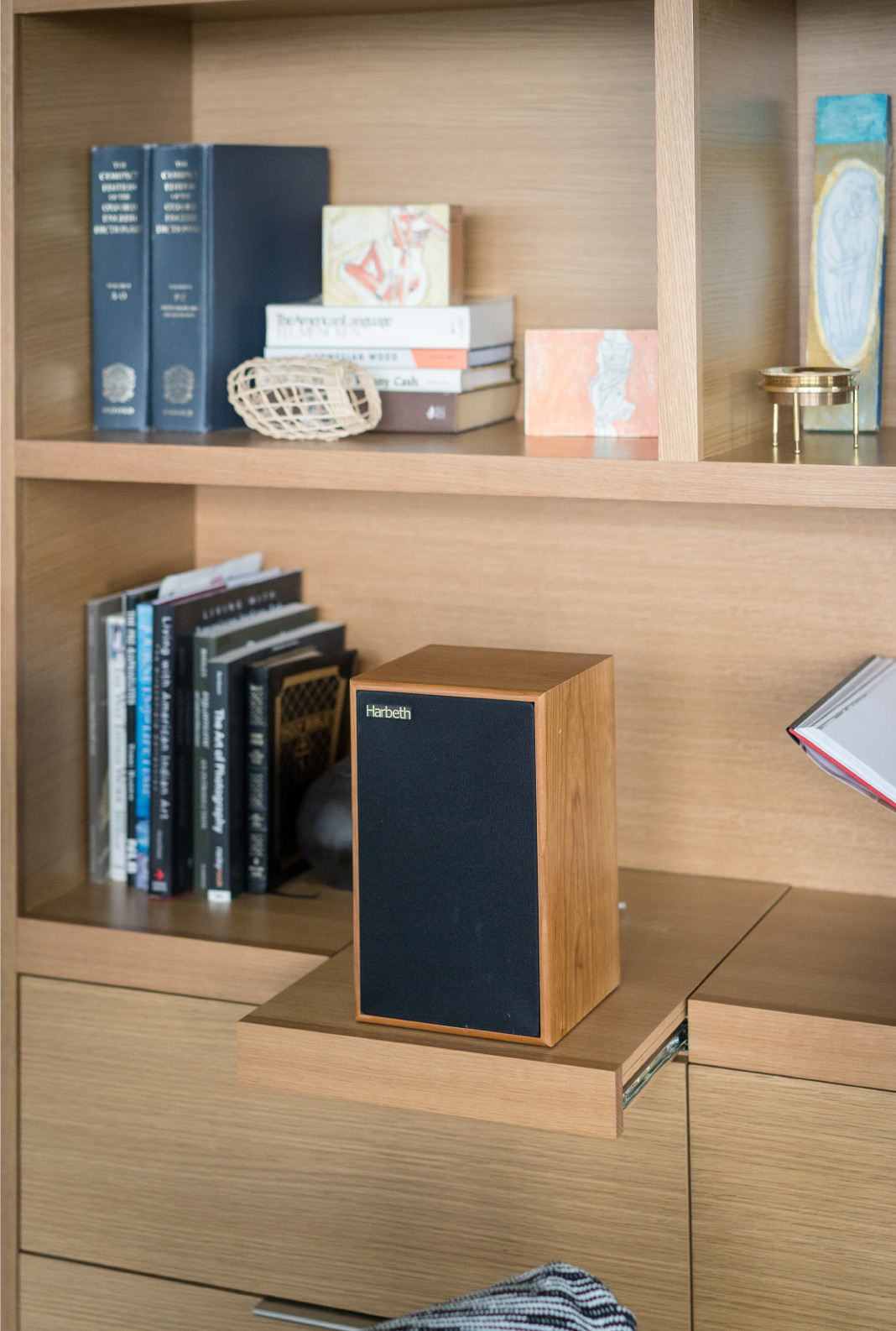
—
The Pulp team, along with the architect, created unique design details like this speaker that pulls out from the built-ins, creating a better sound of music for these entertaining clients.
—
The Pulp team, along with the architect, created unique design details like this speaker that pulls out from the built-ins, creating a better sound of music for these entertaining clients.
—
This sliding door covered in a bold mural moves aside to reveal the art studio beyond the living room.
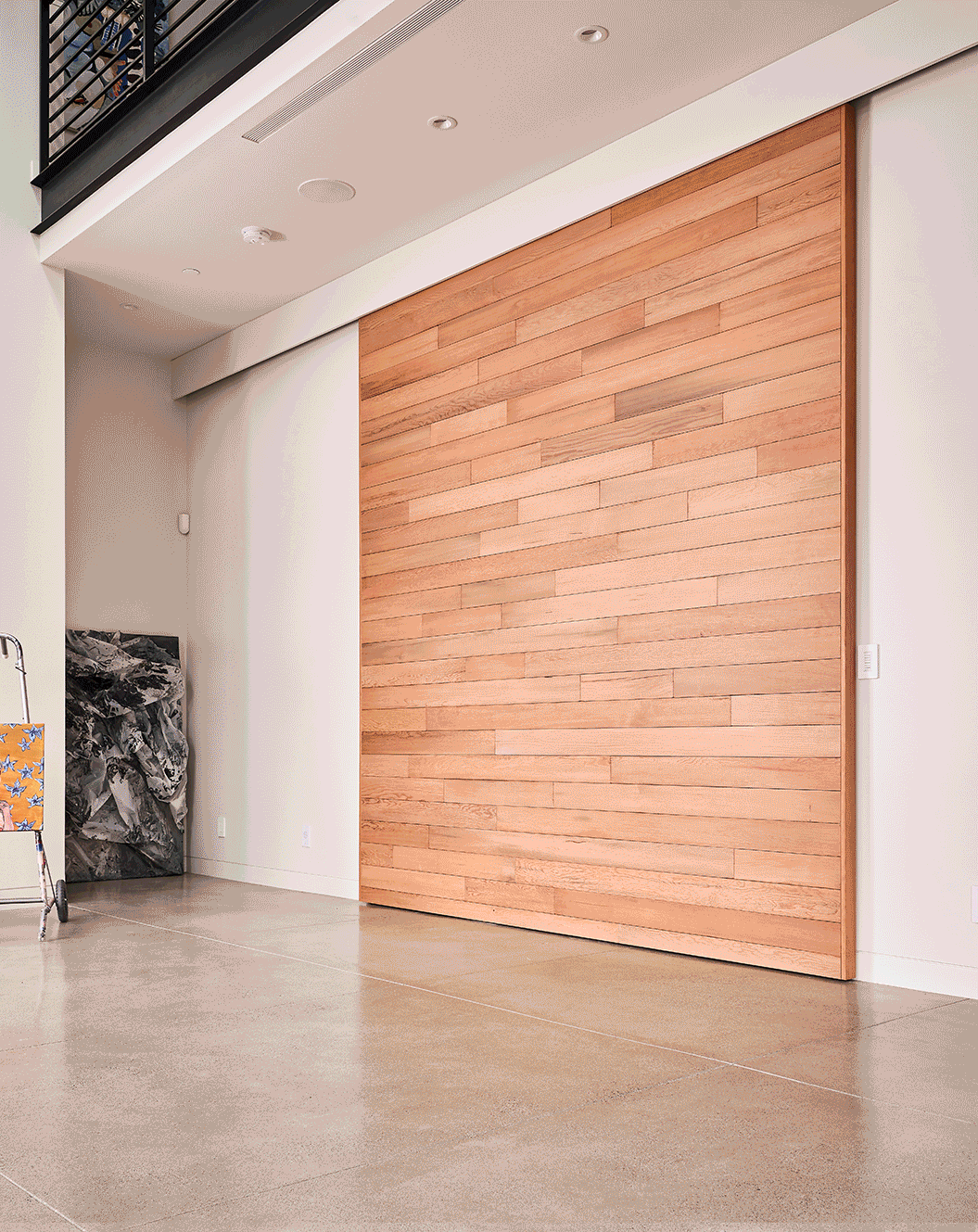
—
In this art studio, a cleverly designed Murphy bed behind a sliding door folds down to a guest bed framed with a bold graphic wallpaper.
—
In this art studio, a cleverly designed Murphy bed behind a sliding door folds down to a guest bed framed with a bold graphic wallpaper.
—
This daring design showcases the connection between our clients’ home and the lake beyond with a floor-to-ceiling window in their shower.
“Layered in with a mélange of textures, patterns, and, yes, color, the collection gives the home a sense of lived-in comfort and a uniquely original style that reflects its residents. As the saying goes, in the end, everything comes full circle.”
Gray Magazine
Wherever You Are
We work all across the country, designing primary residences, pied-à-terres, and vacation homes, for our clients near and far.
