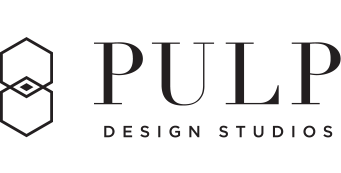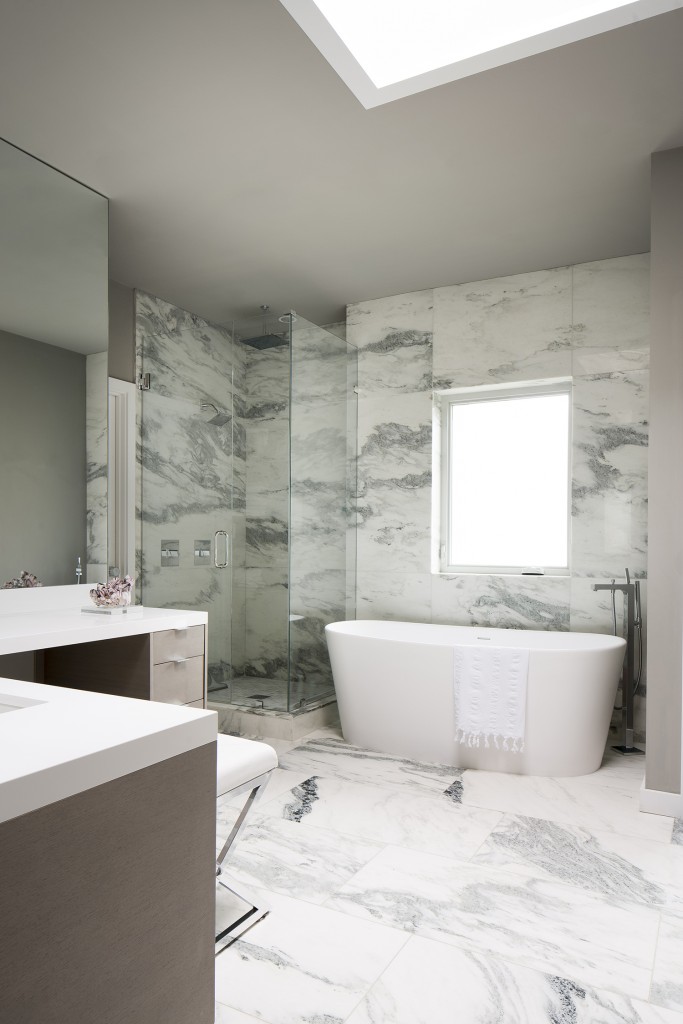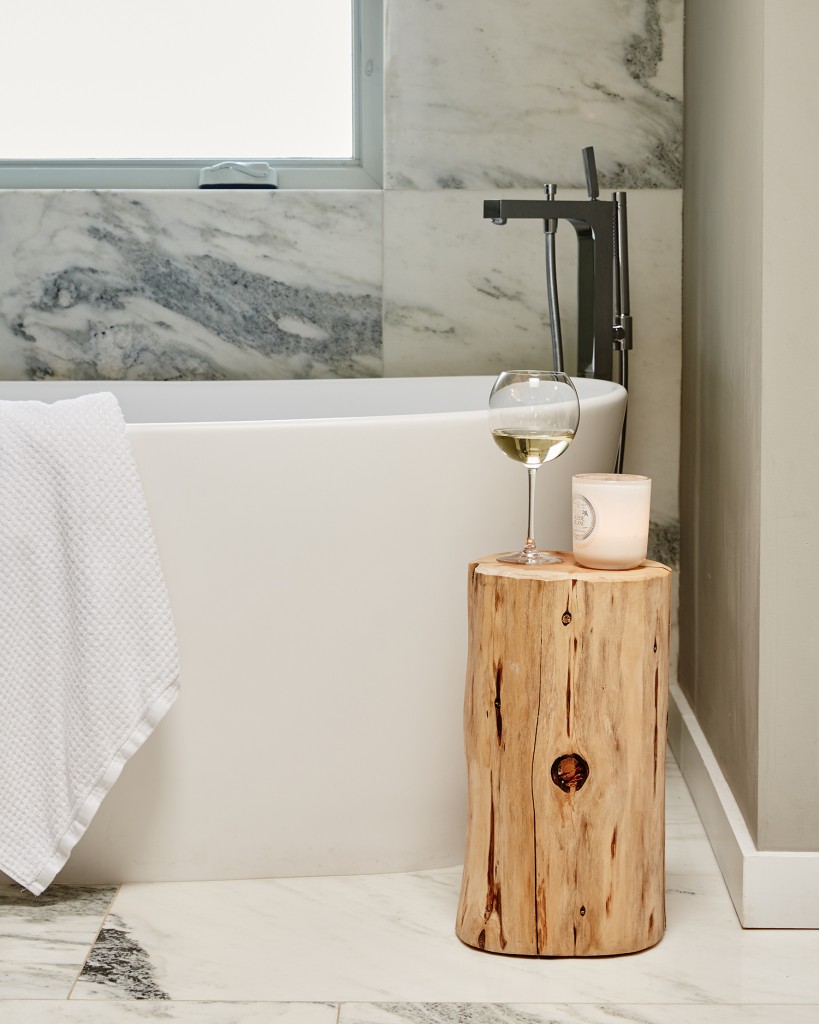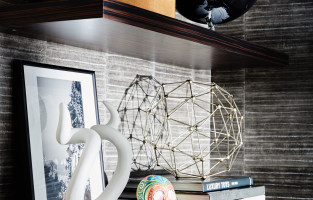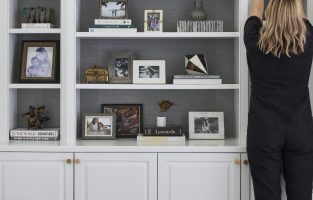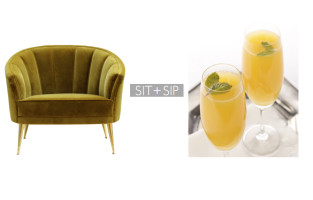Home Tour: #HighlandParkContemporary
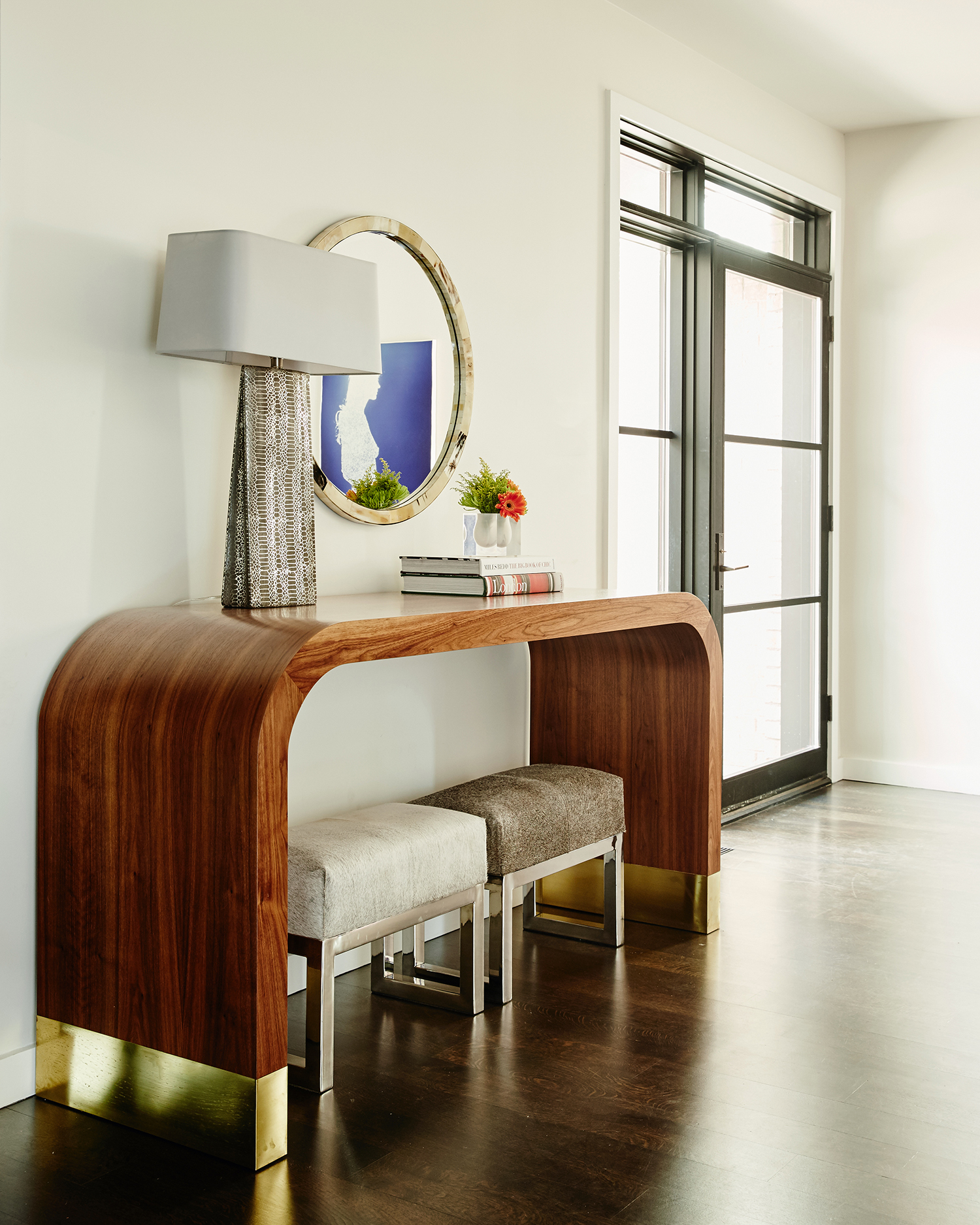
We’ve been sharing little glimpses of our #HighlandParkContemporary project for quite some time now! With the launch of our new site, we figured- what better time to share an amazing makeover!? We’re diving in with a home tour and some of our favorite moments from the project.
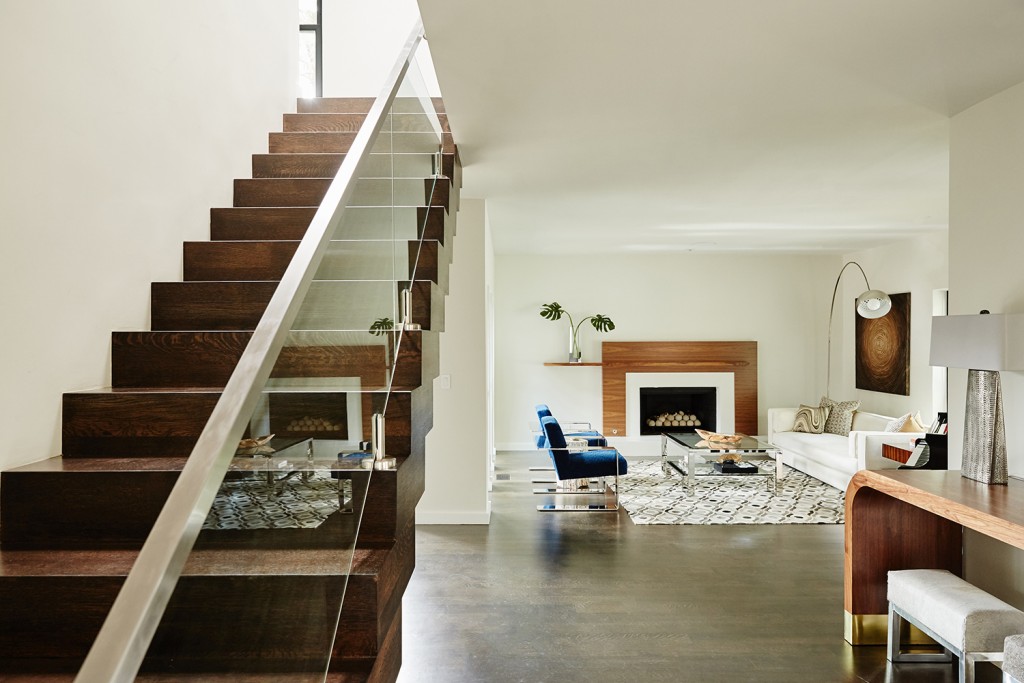
Q. Who is our client and how did they find us?
A. Our clients are two busy lawyers with three girls. They love to entertain, they’re a super close-knit family and they were looking to create their forever home. A client of ours, who we are now on our third project with, referred us to them when they heard they needed a designer. Thank you!
Q. What was the client’s project scope and why did they seek out a designer rather than attempting it on their own?
Our clients purchased a home that had a contemporary exterior, but the interior needed major help. The home just felt really good to them and they loved the location, so they purchased it knowing it would need a down-to-the-studs renovation (see the complete before & after gallery).
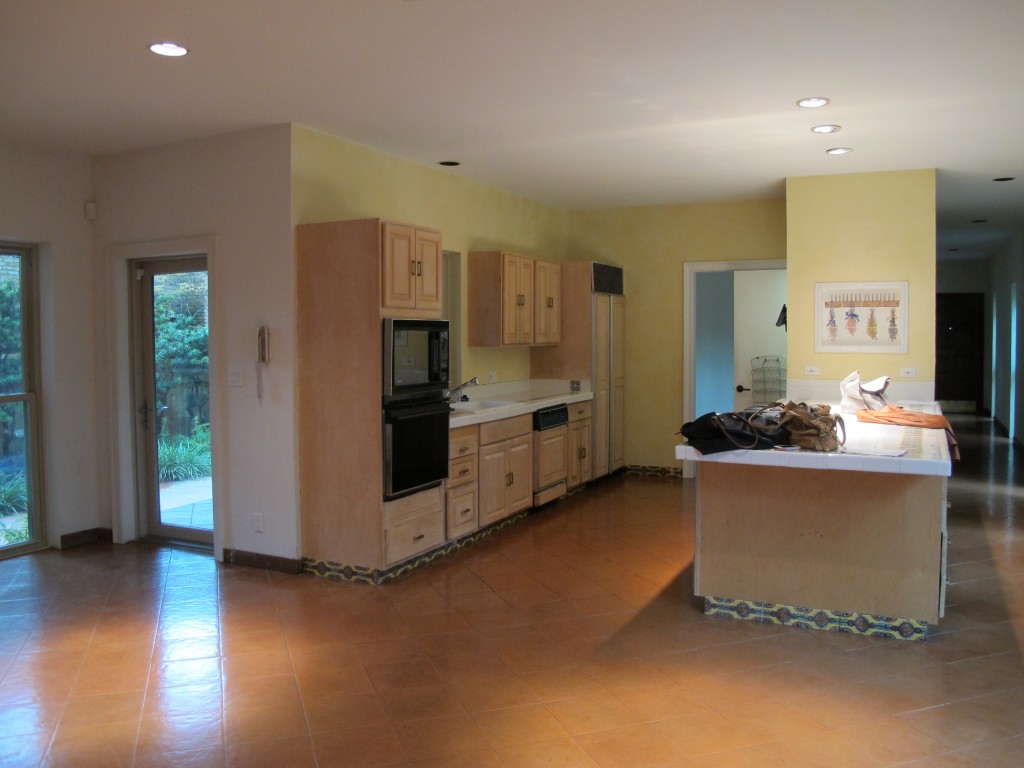
They had never taken on a project of this scale and they knew they needed to seek out professional help.
After being referred to Pulp, they took a look at our website and projects and knew it would be a great style fit.
Q. What was the biggest project challenge?
The biggest challenge was the second floor. It previously had a mother-in-law’s suite and a strange layout. It needed a complete overhaul to accommodate this family of five. We turned the mother-in-law suite into the Master Bedroom and Master Bath, creating an amazing closet (with an office inside the closet for her).
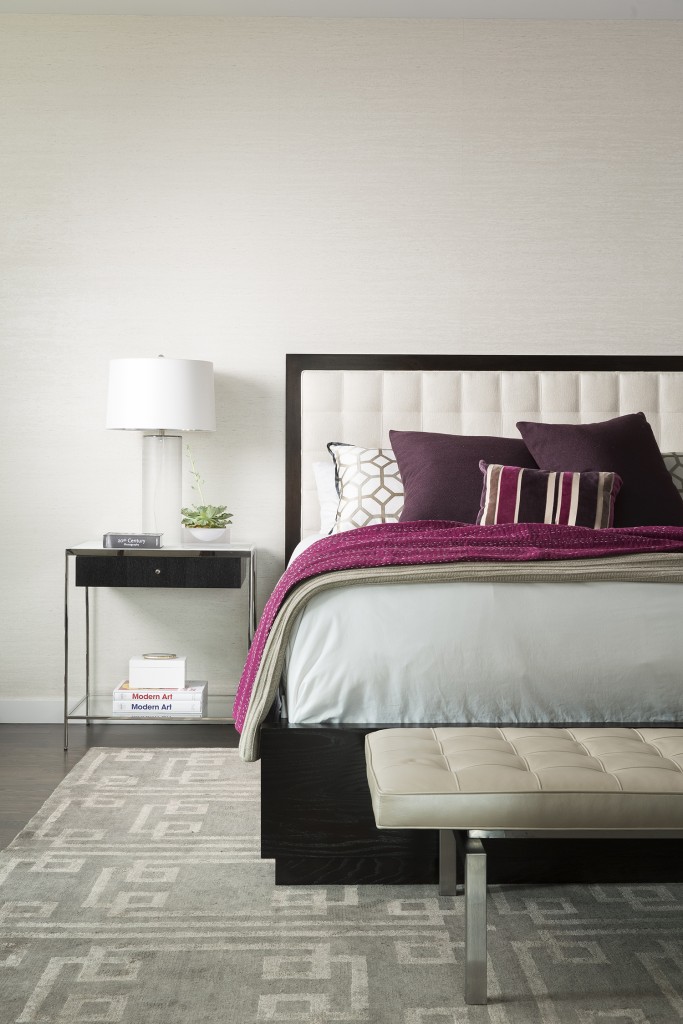
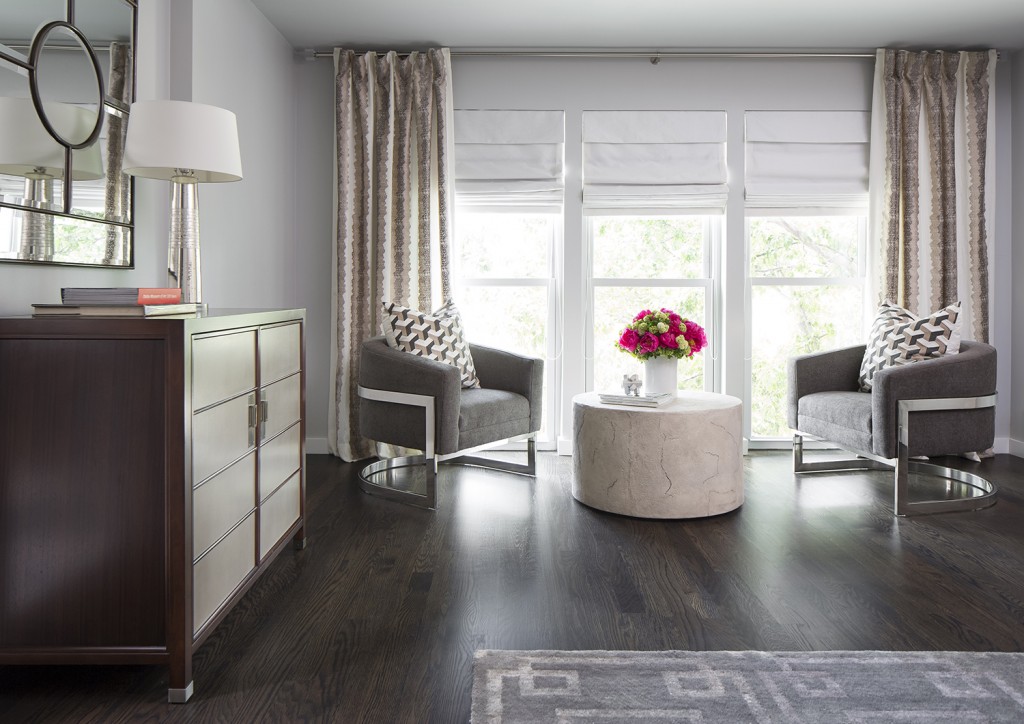
And, since their children are such close siblings, the layout of the rest of the second floor was modified so all the girl’s rooms connected. Carolina interviewed all the girls before designing their rooms and their one request was a craft room! This was a fun introduction into the design, that also provided a home for the mess that typically comes along with creating art.
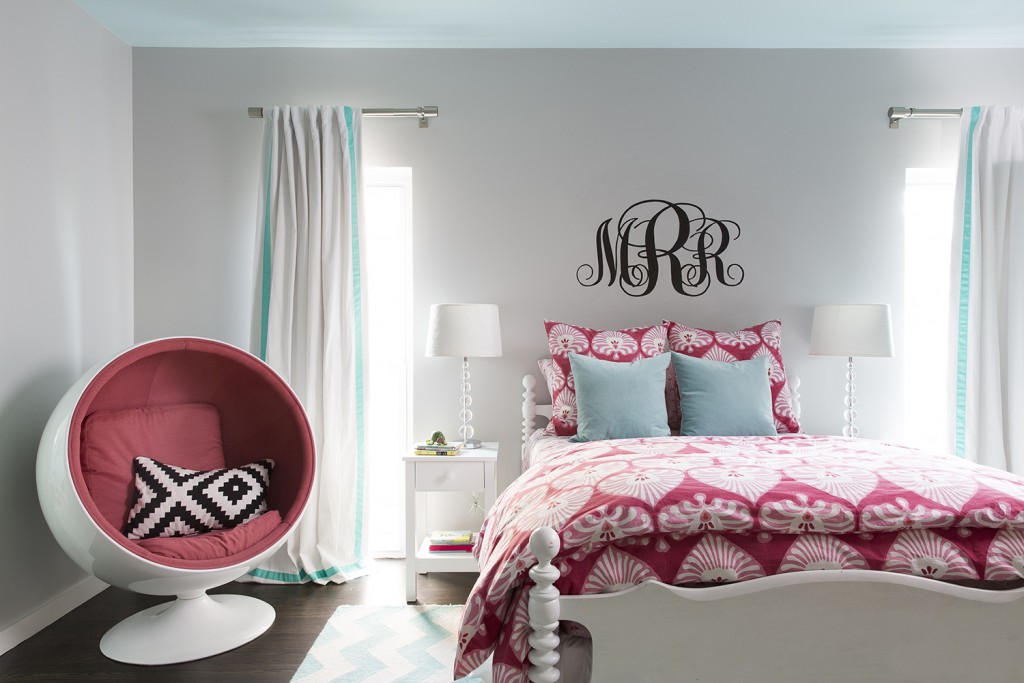
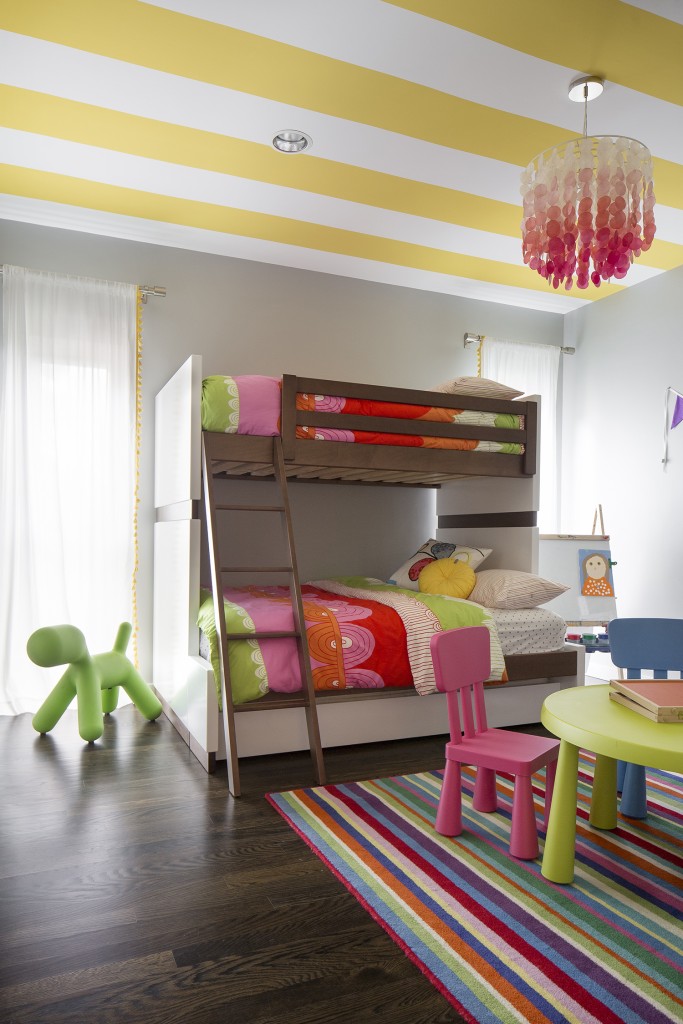
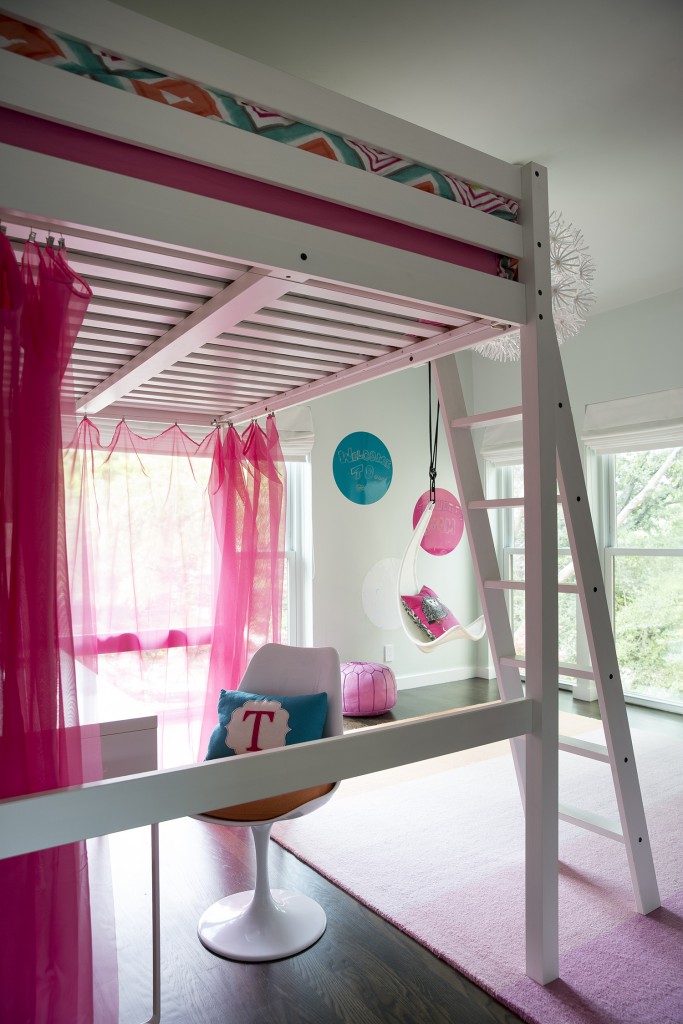
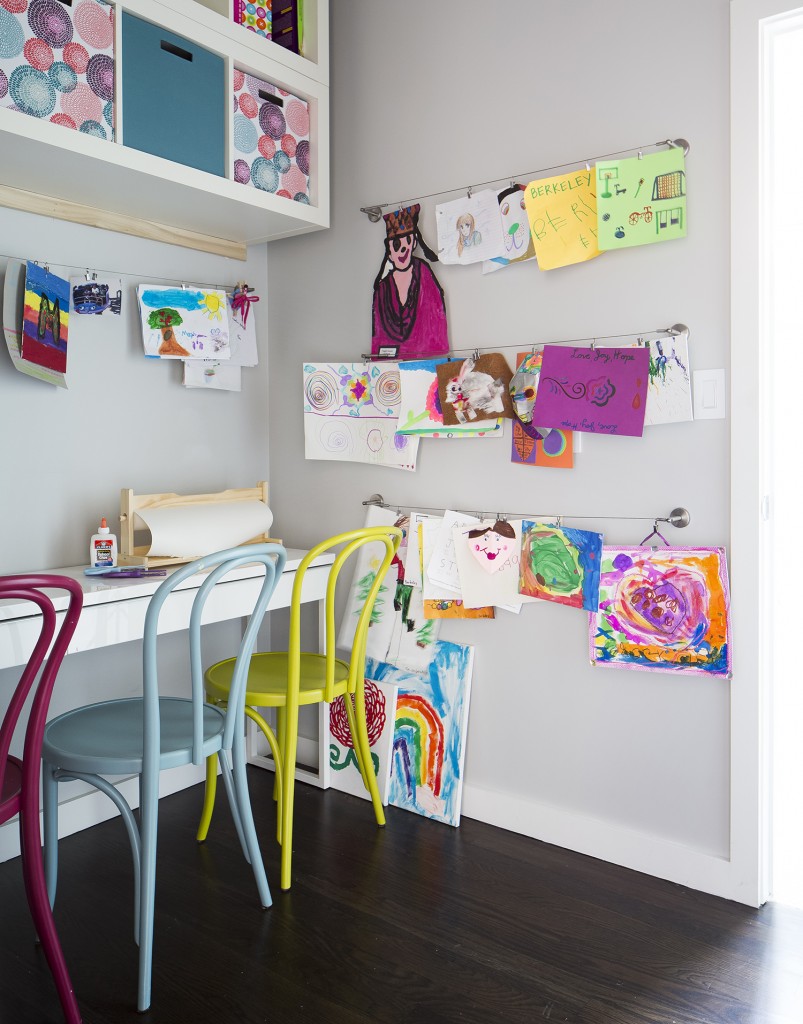
Q. What was the most dramatic transformation?
The home as a whole was completely transformed, but the staircase is probably what modernized the home the most. We took a typical staircase, complete with ugly banister and carpet runner (see the before in our before & after gallery), and we collaborated with our architect and contractor to create a stunning floating staircase, with glass railing. It’s pretty breathtaking!
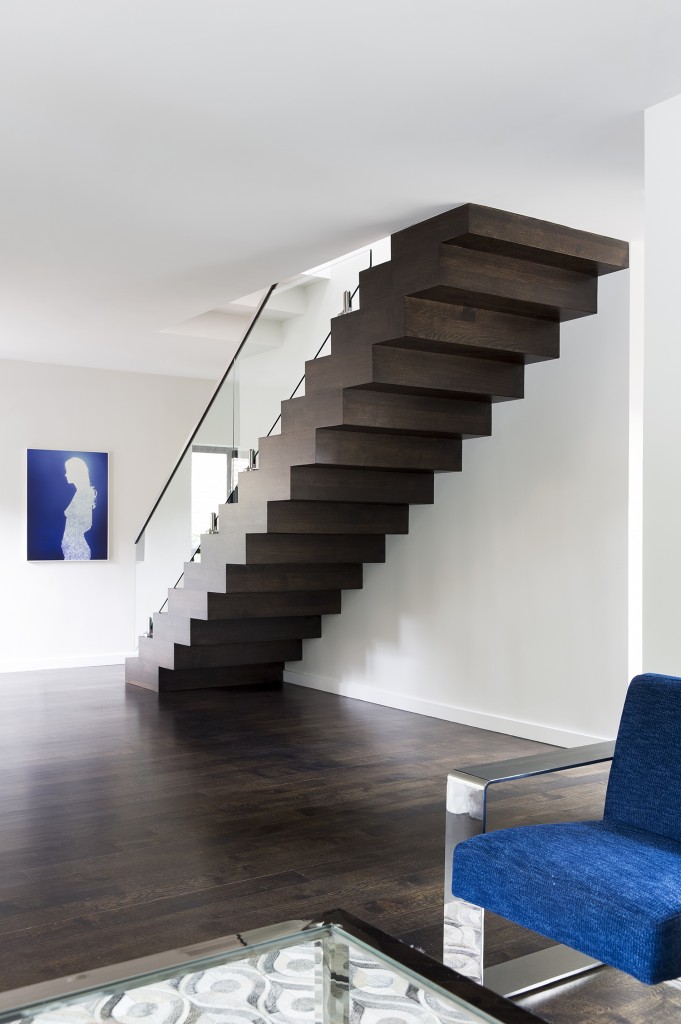
Q. What was the biggest impact that design had on this family?
When we filmed our client’s testimonial video, they shared that in their previous home they were not big on cooking in the kitchen.
Now, since the kitchen was completely custom & designed with a home for everything- they not only cook more in the kitchen, but they spend more time together as a family in the kitchen.
The girls told us that they have fun cooking challenge games as a family and about how much time they spend in that space. It’s so heartwarming to hear that our clients, even the younger ones, realize the impact that design has on their daily lives and interactions.
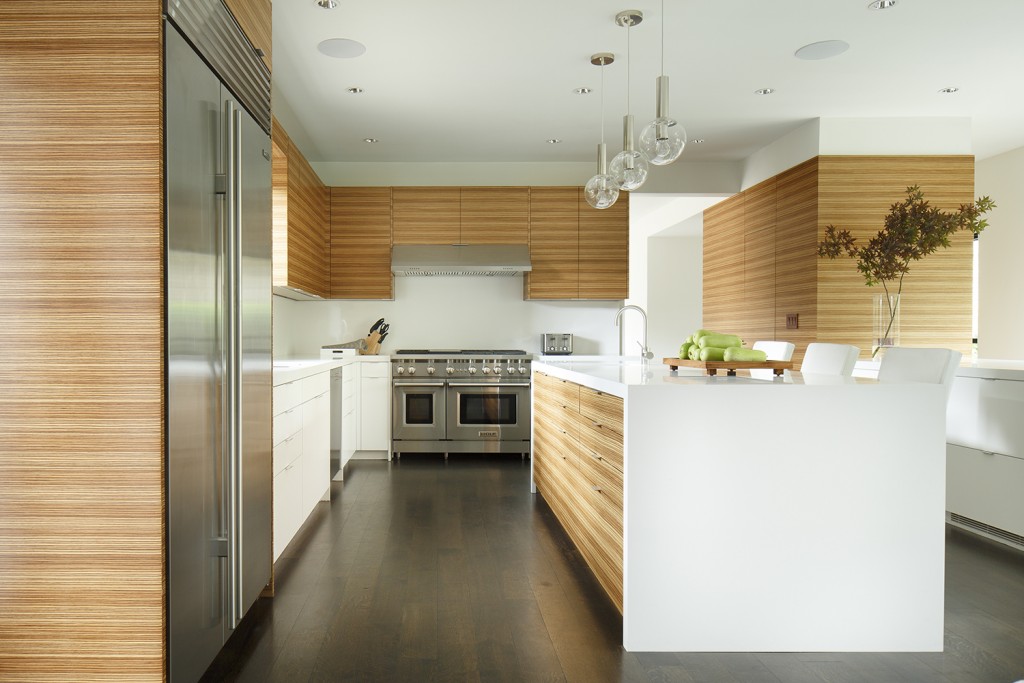
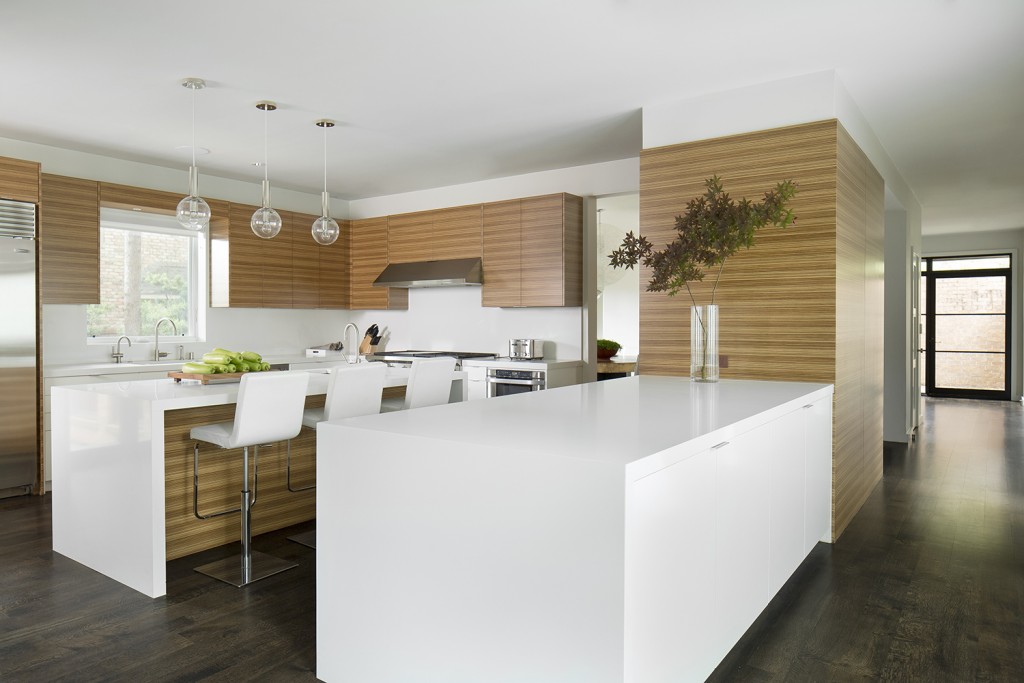
Q. Carolina, what is your favorite space?
I absolutely love the office! It has a ton of character and warmth and is probably the most eclectic space in the house. I love that we were able to relocate the spiral staircase into this room, to keep part of the look of the original home. It’s a super functional space with a ton of character. We always say that we design for our clients and not for ourselves, but between the zebra hide, the wall covering, and the tchotchkes in-between, I would move right in.
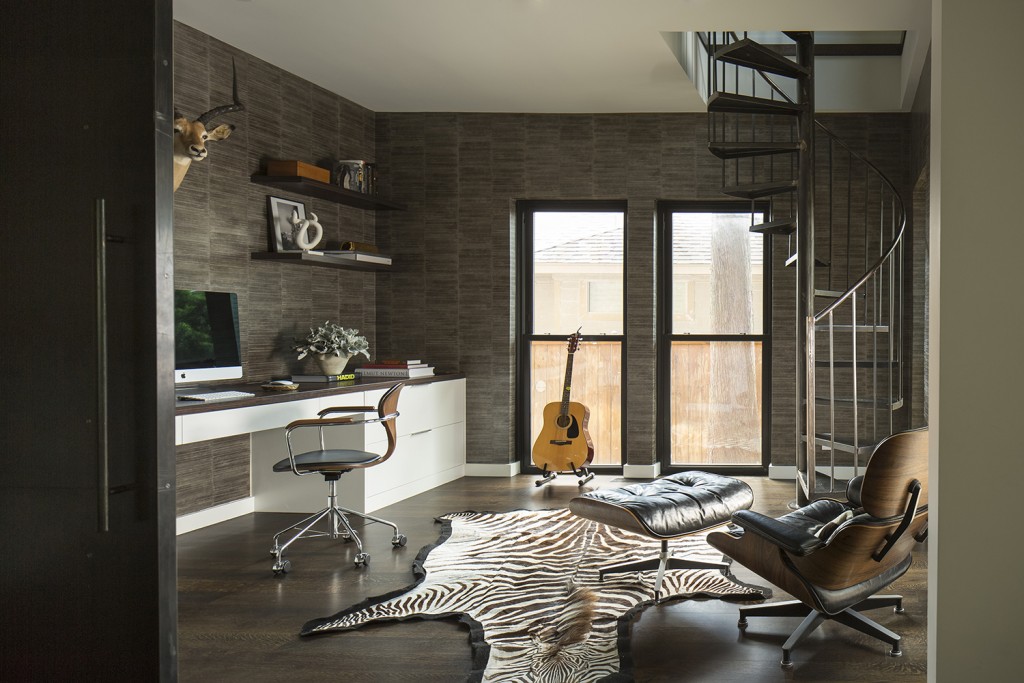
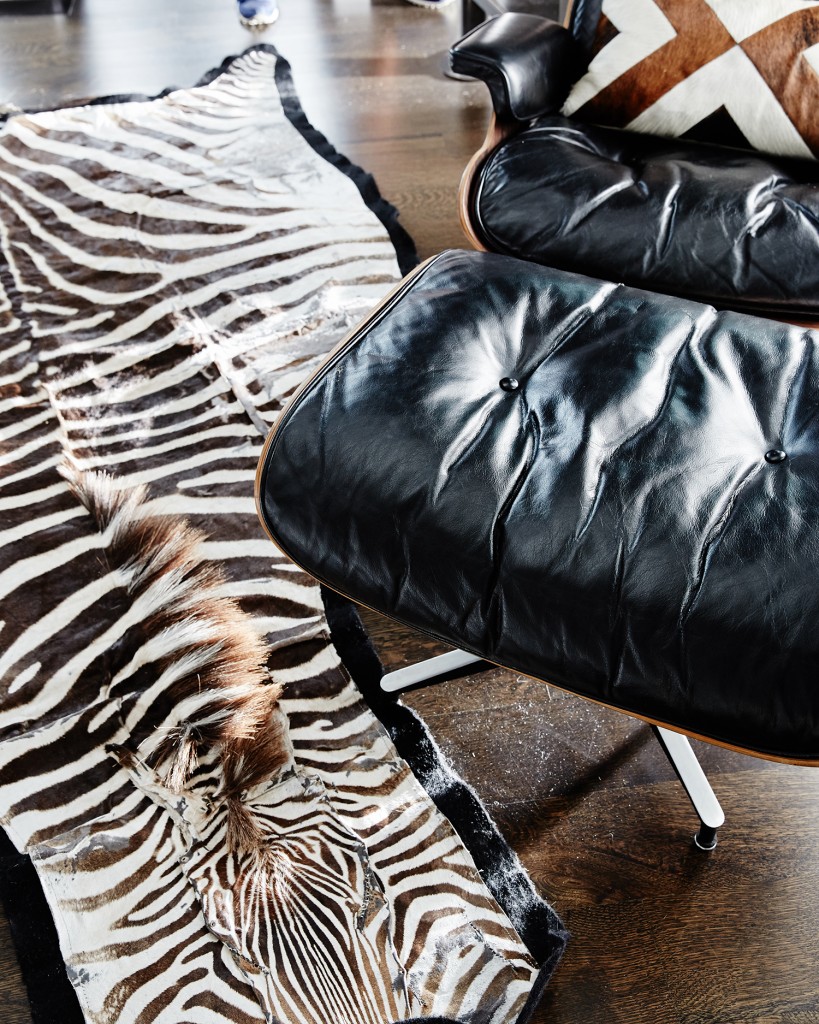
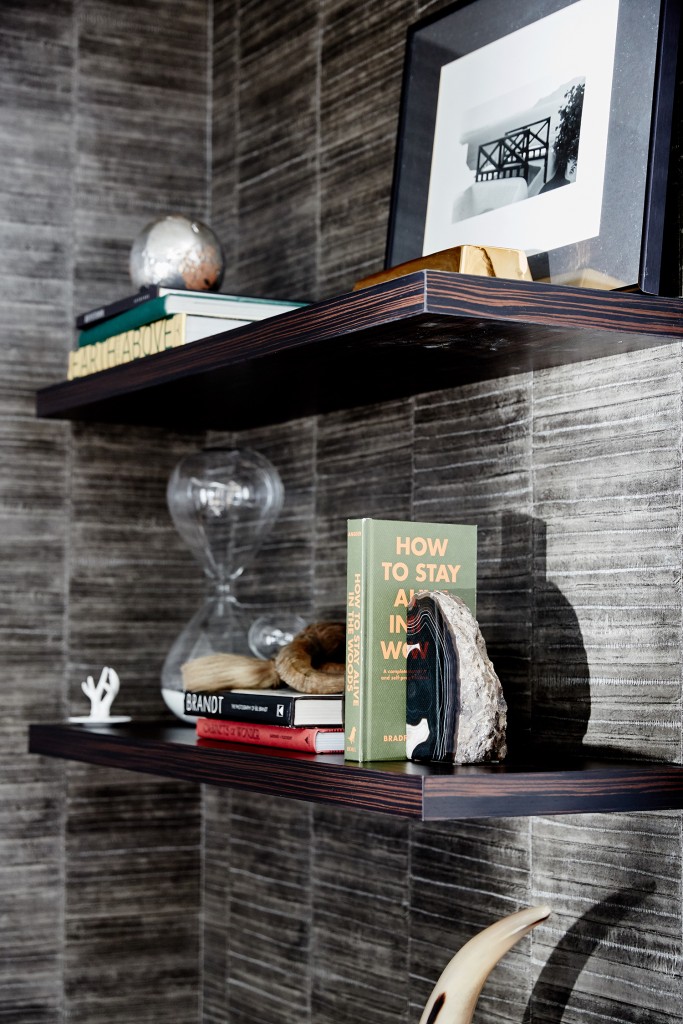
Q. Beth, what is your favorite space?
My favorite space is the Master Bath! It’s stunning and beautifully designed. I’m a big fan of daily soaking in the bath and this tub and overall ambiance is just amazing. There’s also a hidden television behind the mirror and custom vanities for the perfect morning routine. I would probably spend most of my time in that bathroom!
Q. What was your favorite part about working on this project?
Our favorite part is probably getting to spend a ton of time working together with these clients. They are an absolutely incredible family and have created a beautiful life, both inside and out.
Our clients trusted Pulp to help them create their forever home and their trust in us paid off in a major way.
Meet these clients for yourself:
See the entire project for yourself, complete with a brand new Before + After gallery:
Contemporary Warmth | a family’s forever home
Enjoy exploring!
Credits
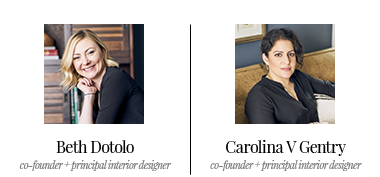
SECTIONS
Design InsiderEntertaining + Home Living
Health + Beauty
News + Announcements
Pulp At Home
Pulp Design Work
Shopping Guide
The Business of Design
The Pulp Edit
Travel
Videos
GET INSPIRED
SUBSCRIBE TO OUR NEWSLETTER TO
GET AN INSIDER LOOK IN YOUR INBOX




