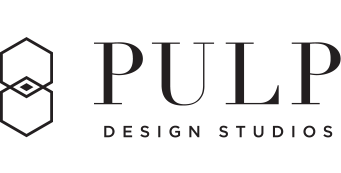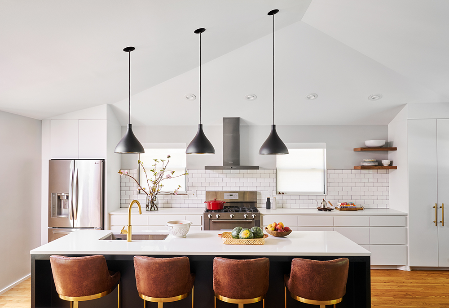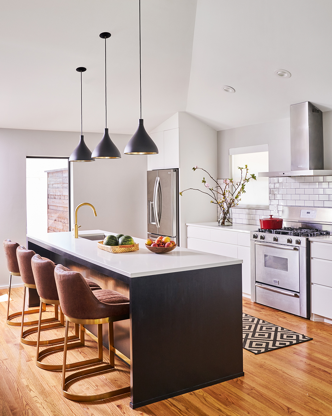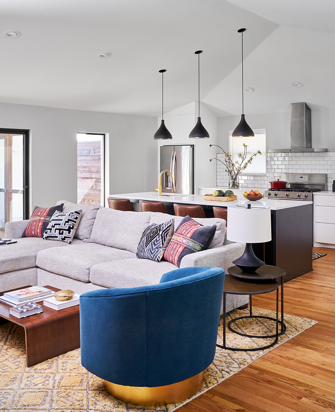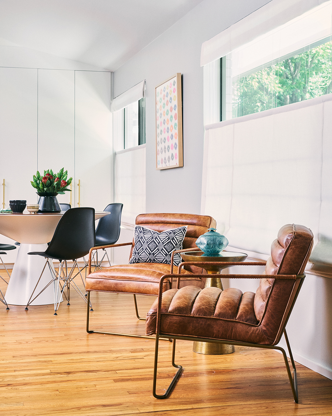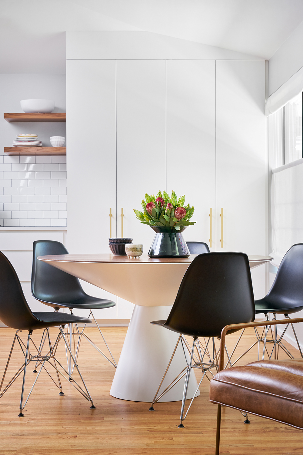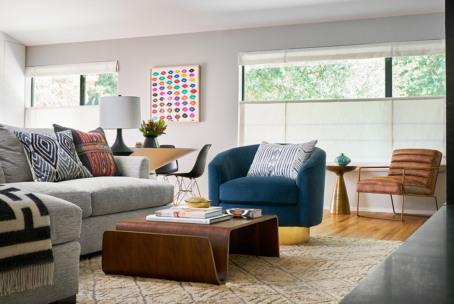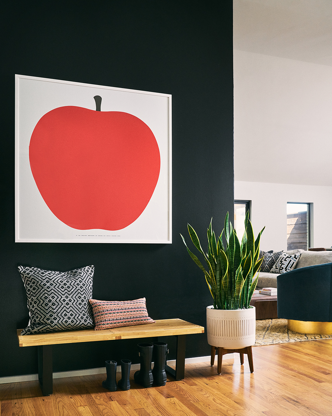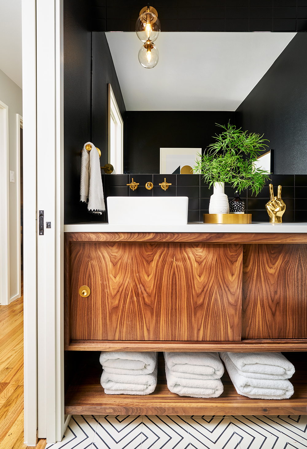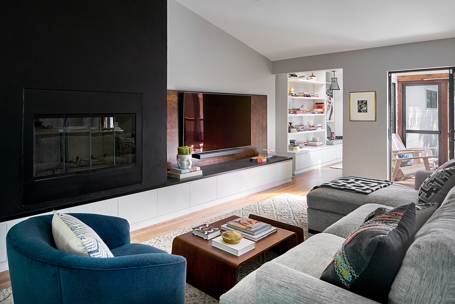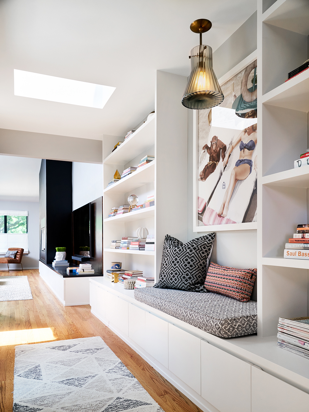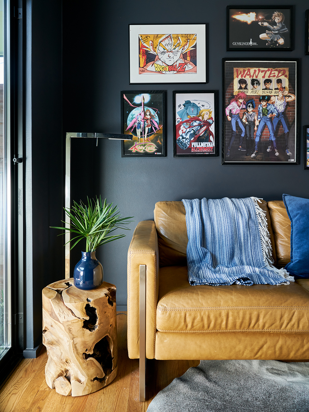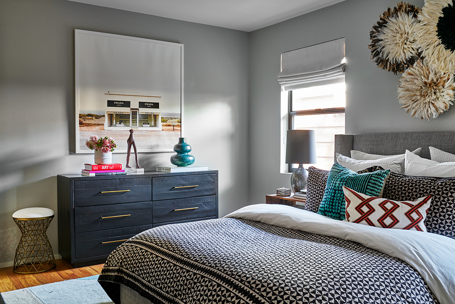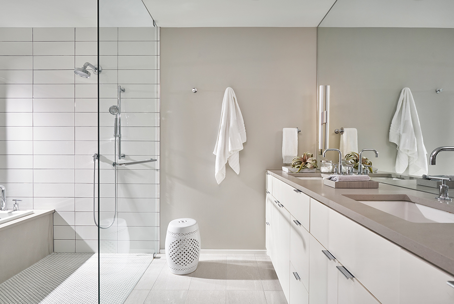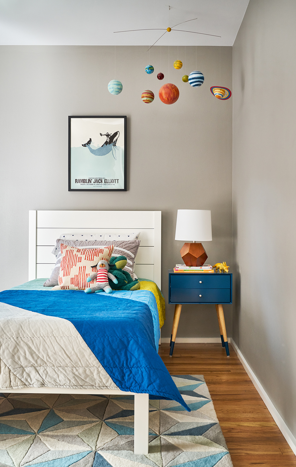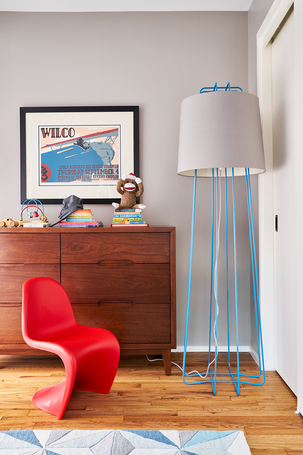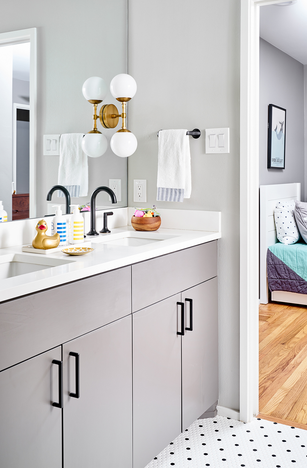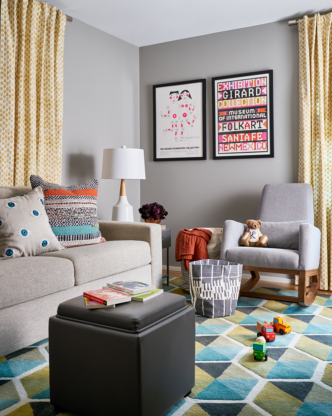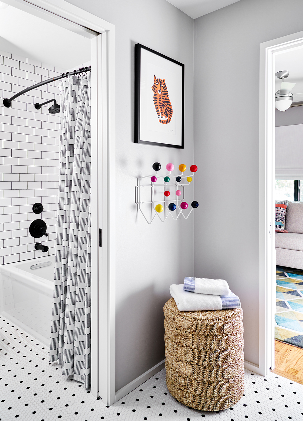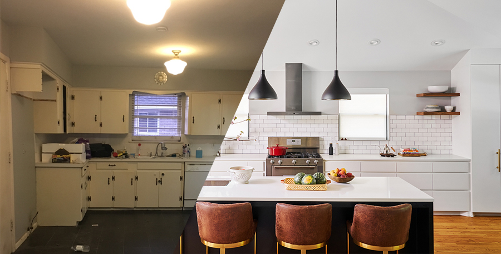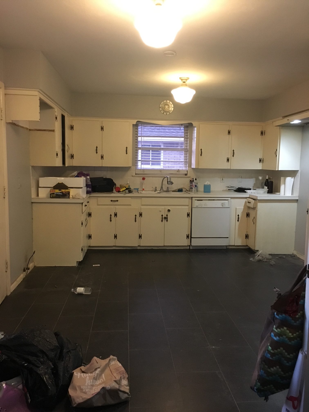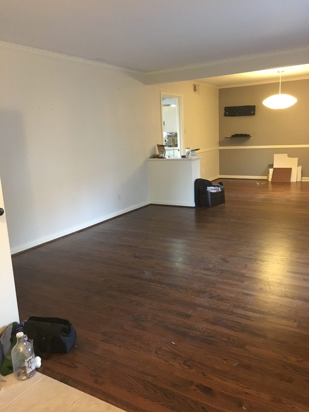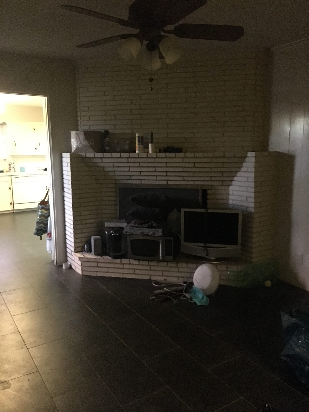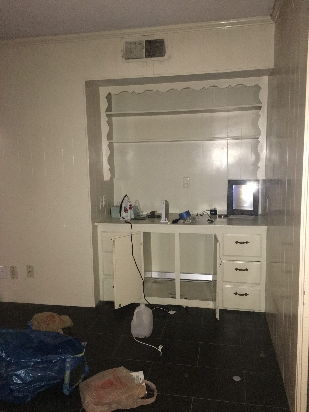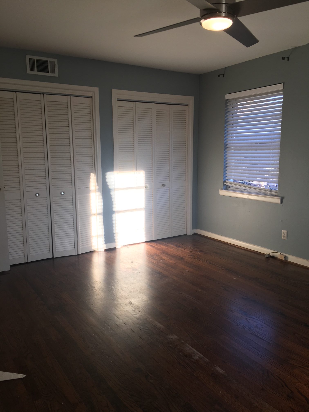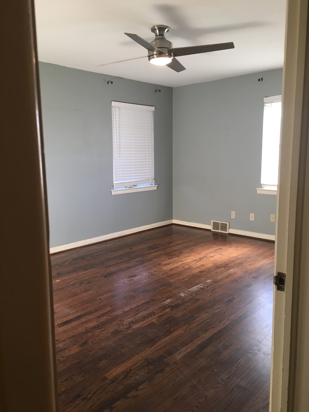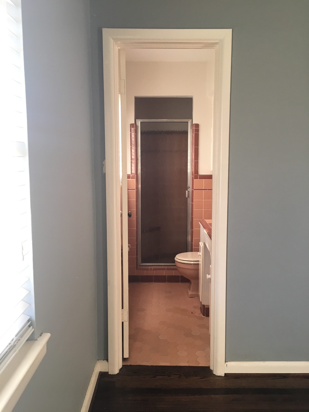Lakewood Texas Luxury Interior Design
LOCATION
Dallas, TexasPROJECT
These Dallas clients thought about selling their 1955 midcentury modern home, but realized they loved it too much to part with it. They wanted to give it another chance with a renovation, so we completely gutted the structure, creating an addition that opened up the floorplan and gave them a new office and master bath. The clients are cool creatives that wanted a space that reflects their love of art, film, and music. Since he works from home, the office was a major request. But they also wanted larger entertaining spaces for friends and family. We designed a home that supports both goals with a creative and modern vibe, while still being functional for their child and pets. The result is modern and fresh look that's a hip haven for their family and friends.COLLABORATOR
studioSHORTALL, ArchitectWealdstone Construction, General Contractor
Stephen Karlisch, Photographer
This project was a complete overhaul, the entire home was gutted. The transformation is so impressive and turned out to be a great investment for our clients.




