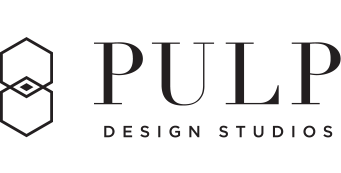- PORTFOLIO
- /
- Modern Laredo Mediterranean
Modern Laredo Mediterranean
laredo, texas
Renovation & Furnishings
modern construction CONTRACTOR/BUILDER
cody ulrich PHOTOGRAPHER
This home is a Mediterranean style that we transformed into a more modern and casual look through bright whites, brass, great artwork, and a blend of stunning antiques and contemporary pieces.
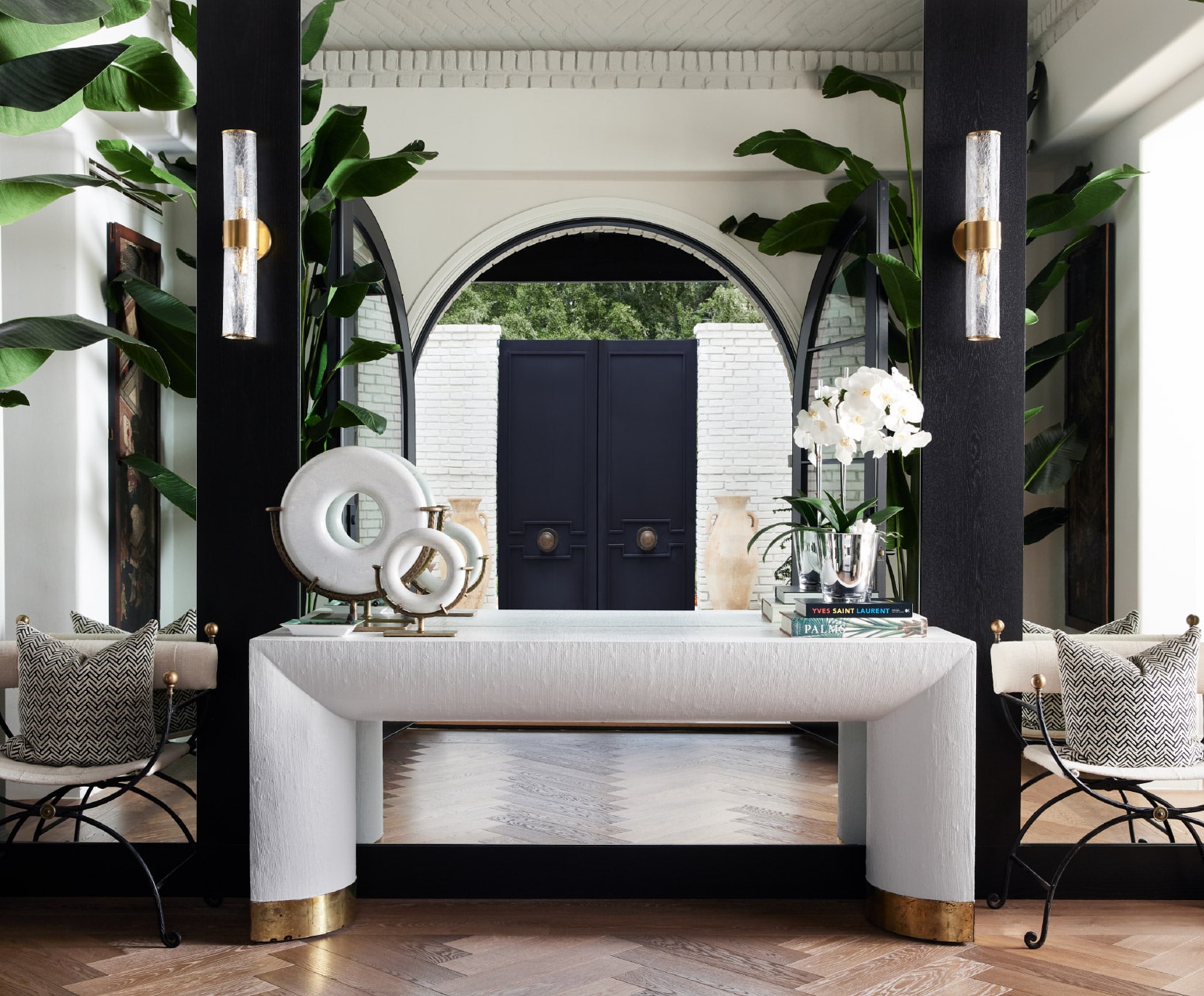
—
The entry of the existing space was really dark. The whole house is brick, so we painted everything white and added large mirrors with sconces to brighten the space. The new paint alone was transformative, and the mirrors help exaggerate the natural light, making the entire space much brighter.
—
The entry of the existing space was really dark. The whole house is brick, so we painted
everything white and added large mirrors with sconces to brighten the space. The new paint
alone was transformative, and the mirrors help exaggerate the natural light, making the entire
space much brighter.
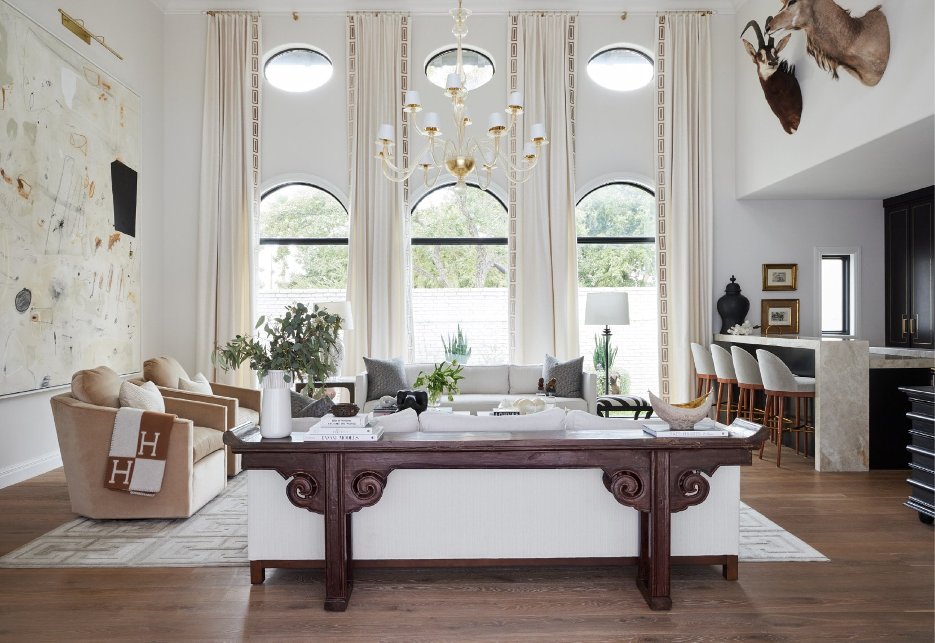
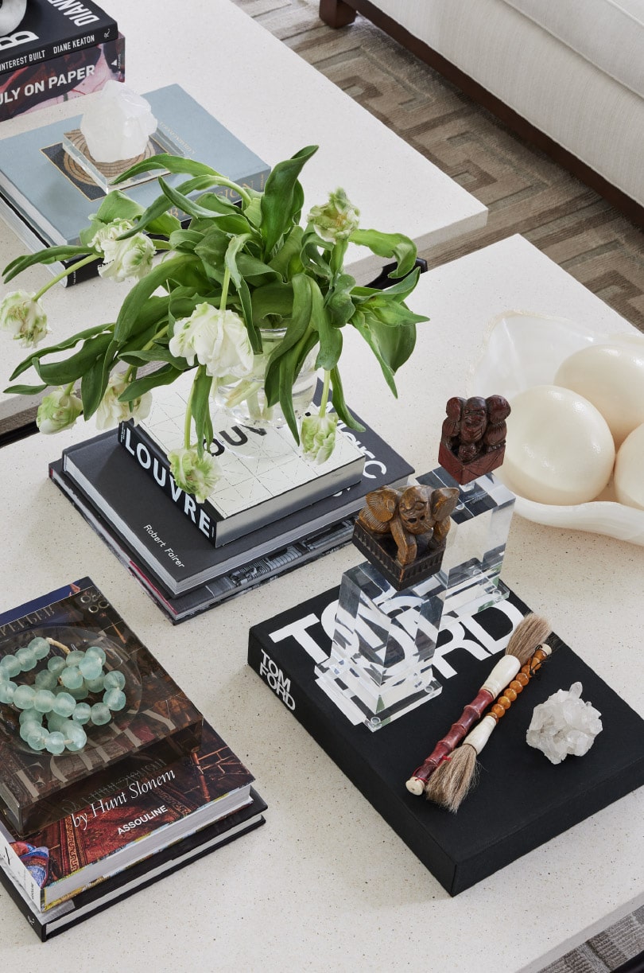

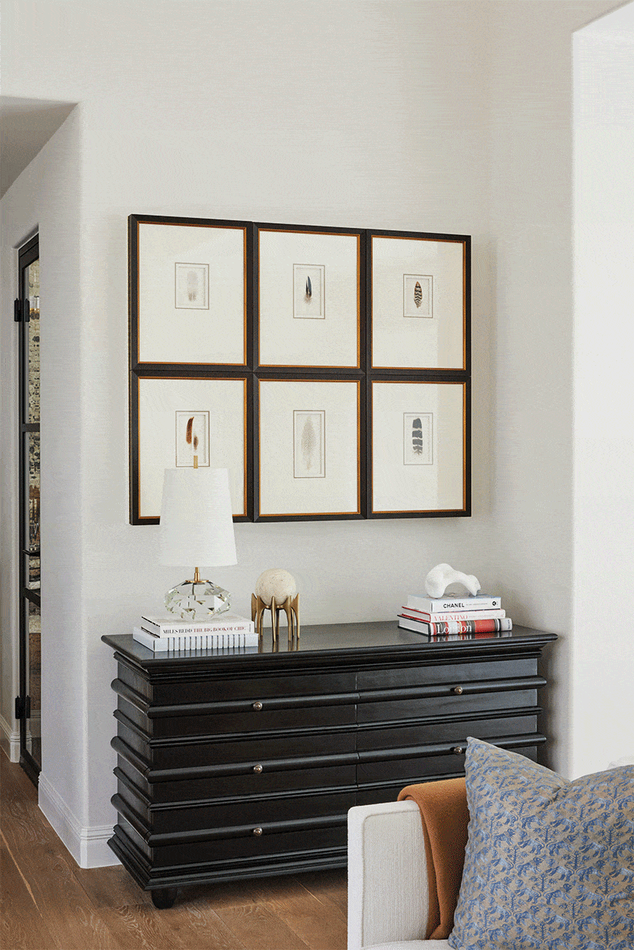
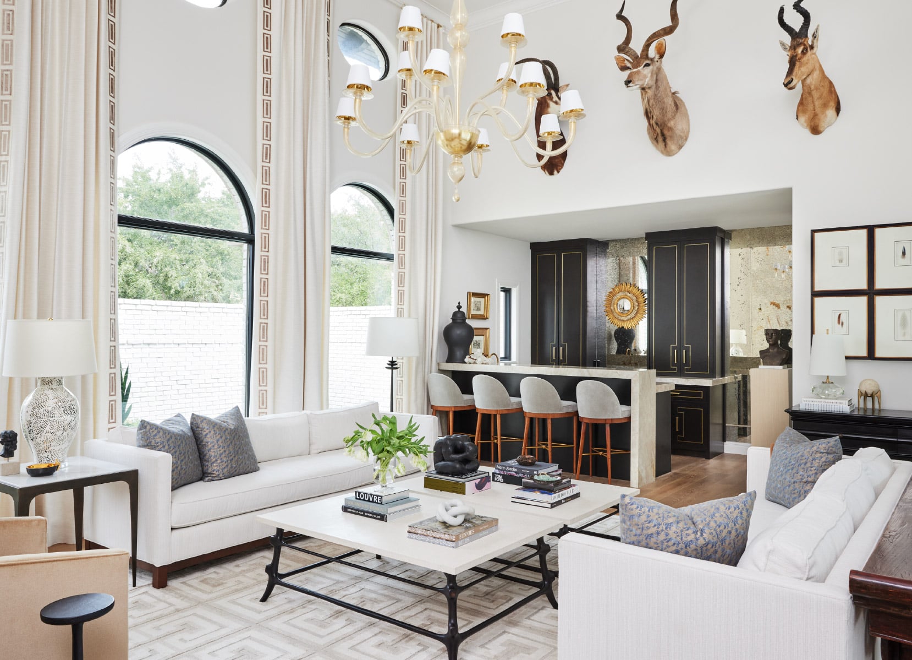
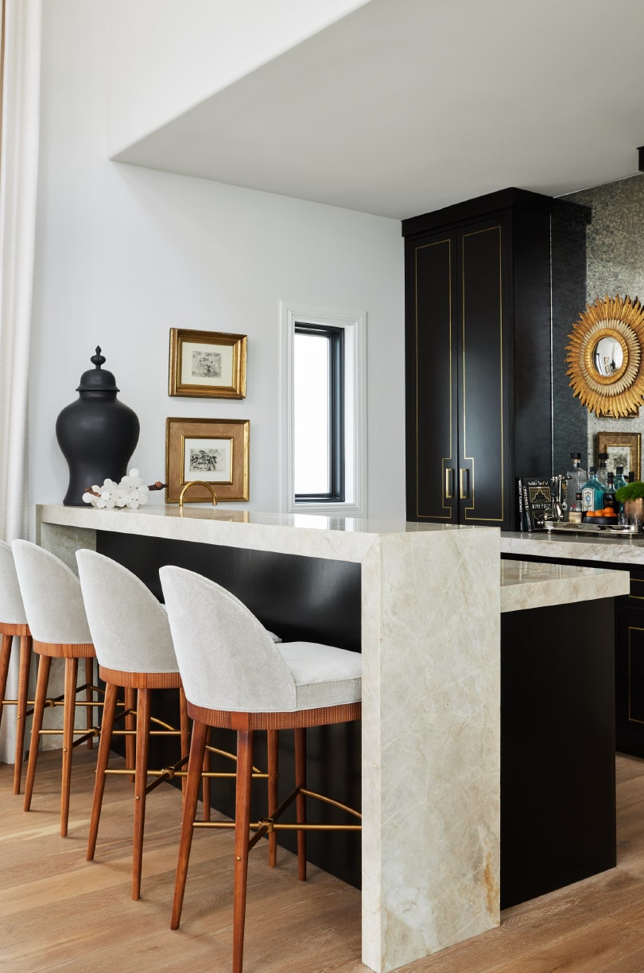

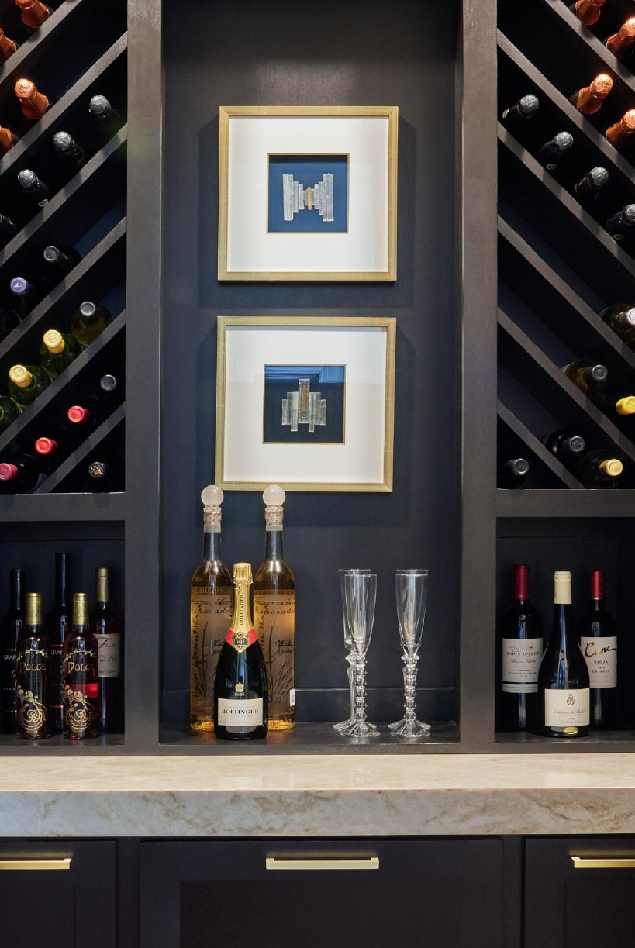
—
This space originally had a sunken living room that didn’t lend to the style and function of the room, so we tore down the archways and filled in the floor. We redesigned the formal living room to be a hostess’s dream, including a bar with stunning brass inlay, a wine cellar with a humidor, and a custom cabinet to hide the TV using our client’s personal art collection as the doors.
—
This space originally had a sunken living room that didn’t lend to the style and function of the
room, so we tore down the archways and filled in the floor. We redesigned the formal living room
to be a hostess’s dream, including a bar with stunning brass inlay, a wine cellar with a humidor,
and a custom cabinet to hide the TV using our client’s personal art collection as the doors.
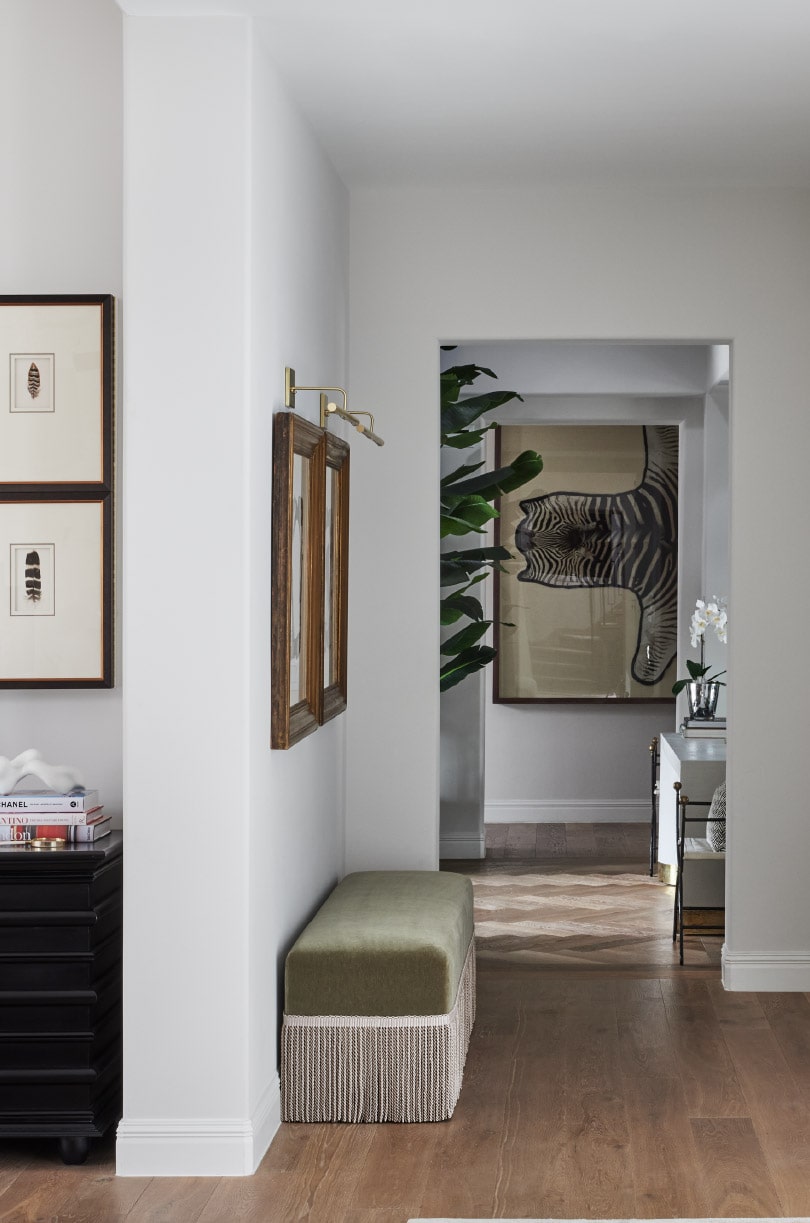

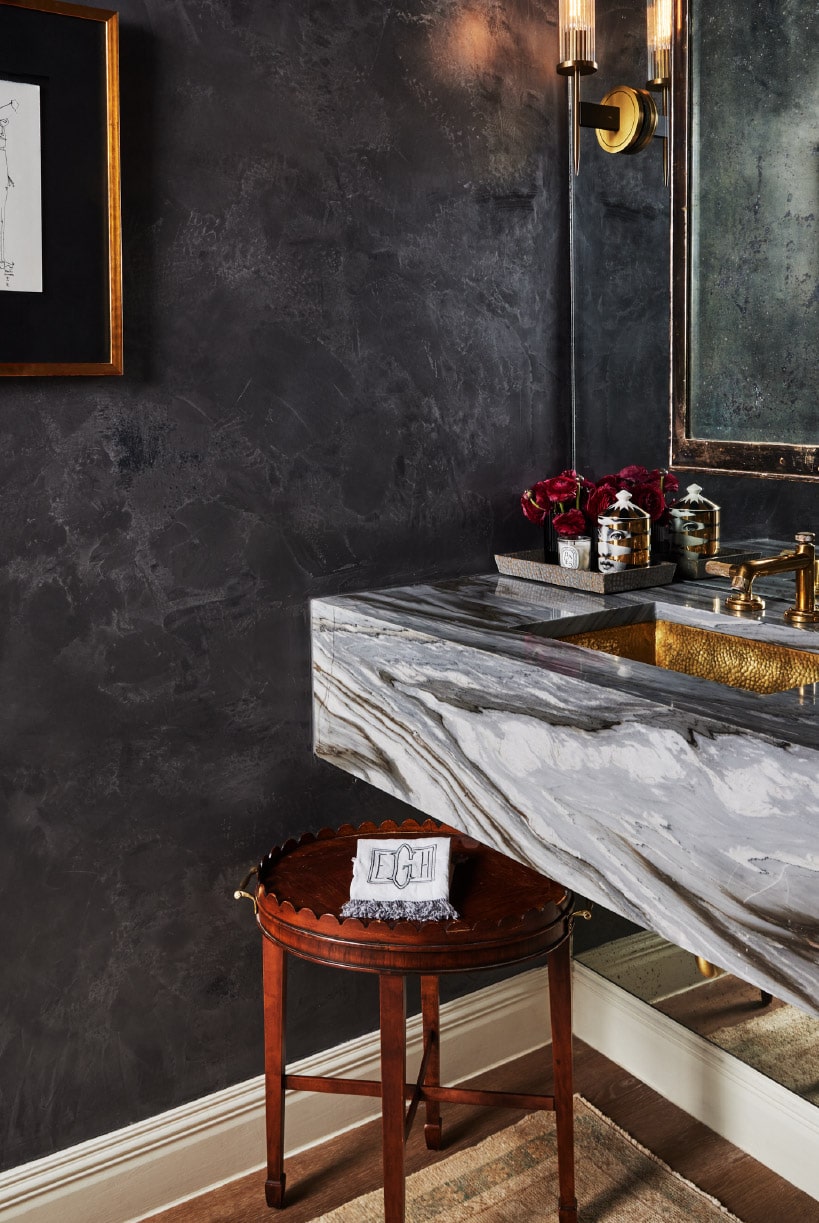
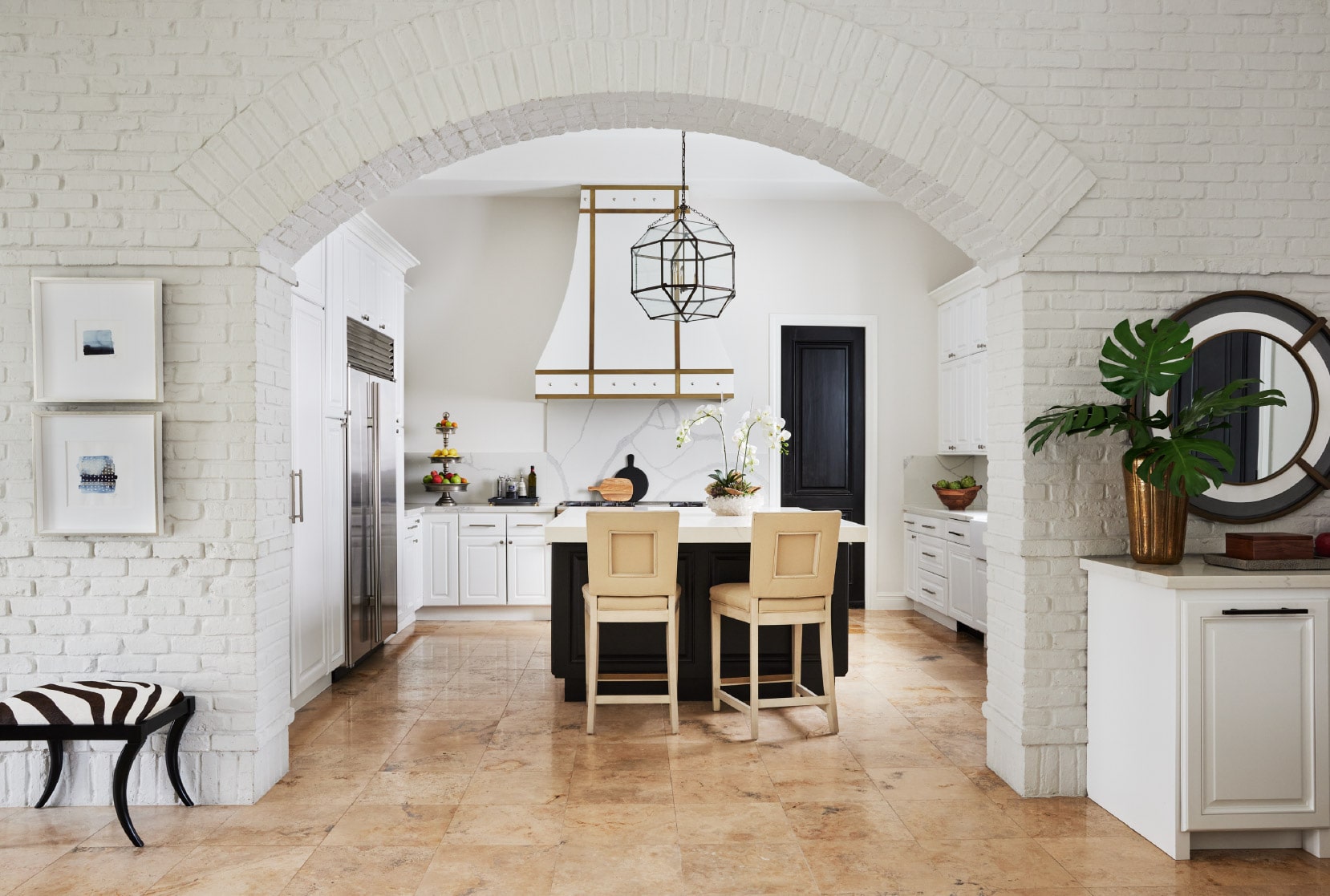
—
In the kitchen, we reworked the space to be more functional and more modern, and we added a new custom pantry.
—
In the kitchen, we reworked the space to be more functional
and more modern, and we added a new custom pantry.
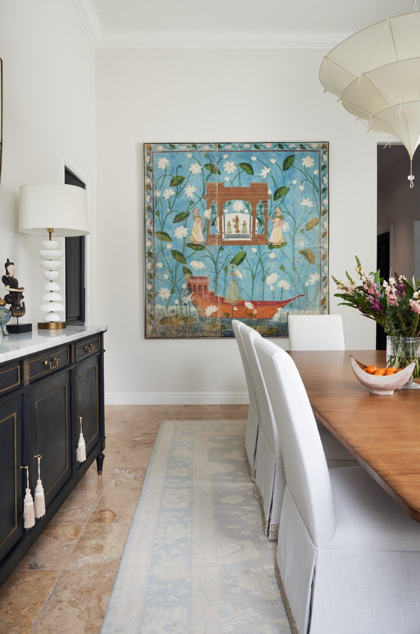

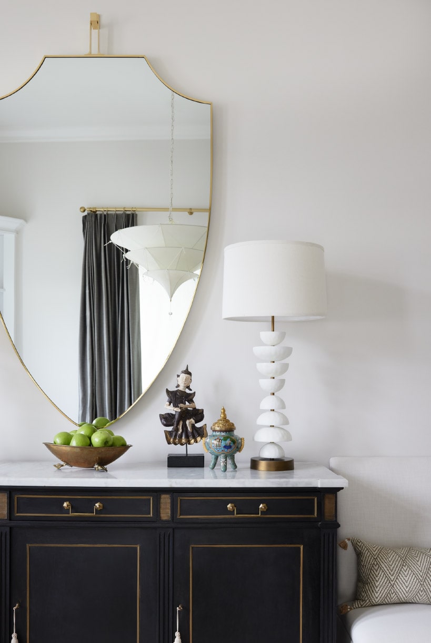
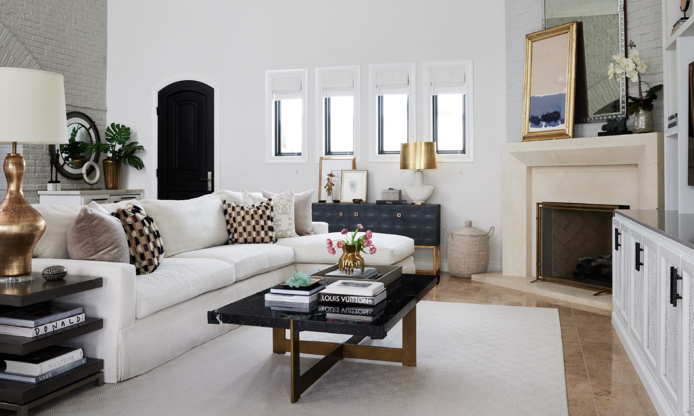
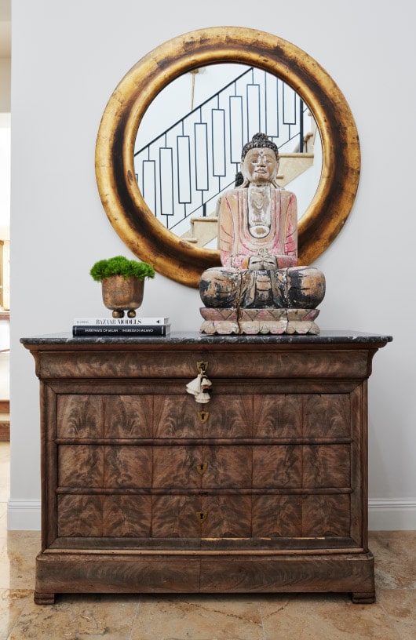

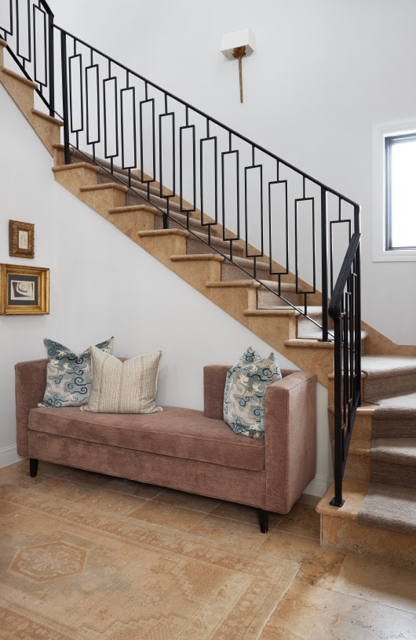

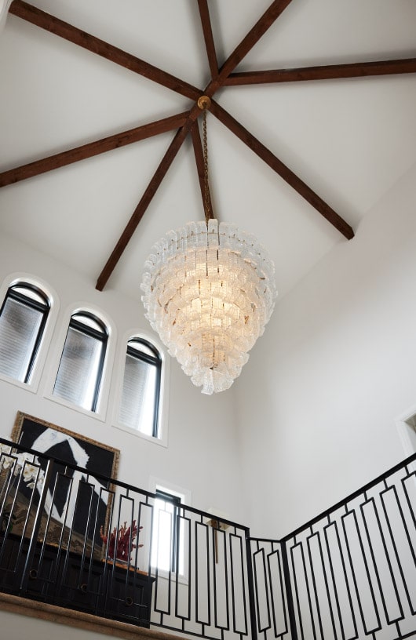
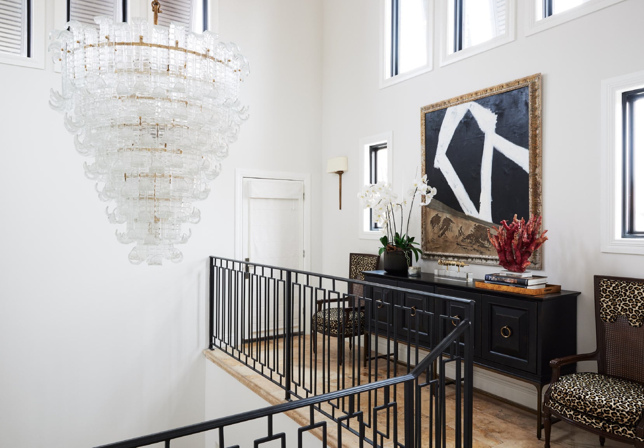
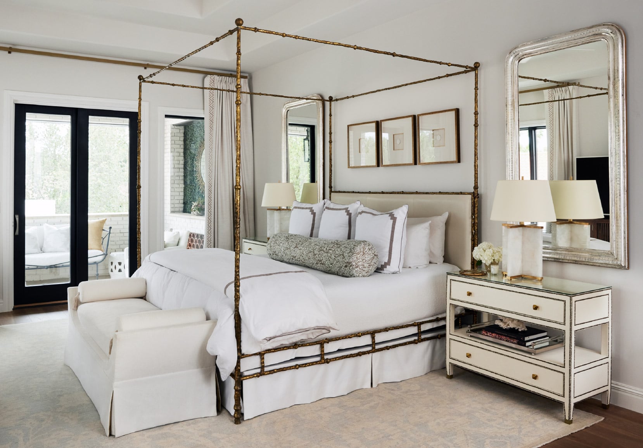
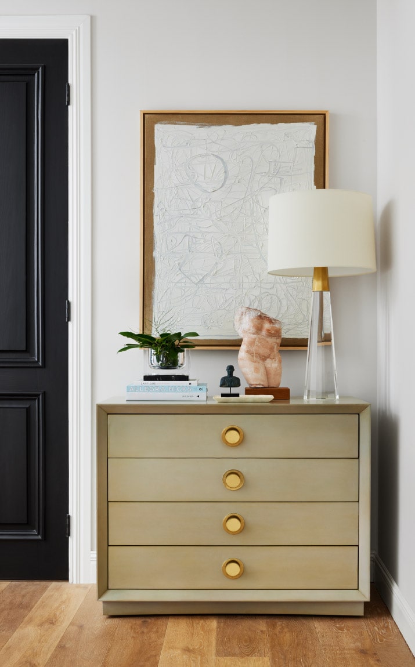

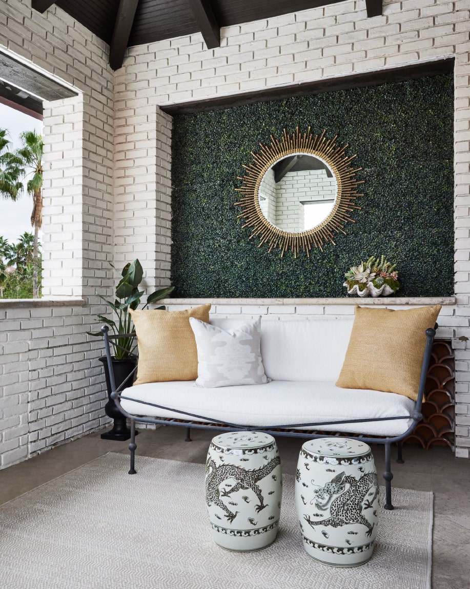
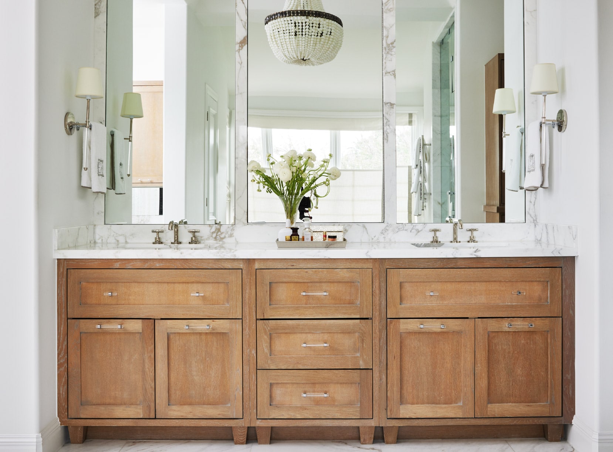
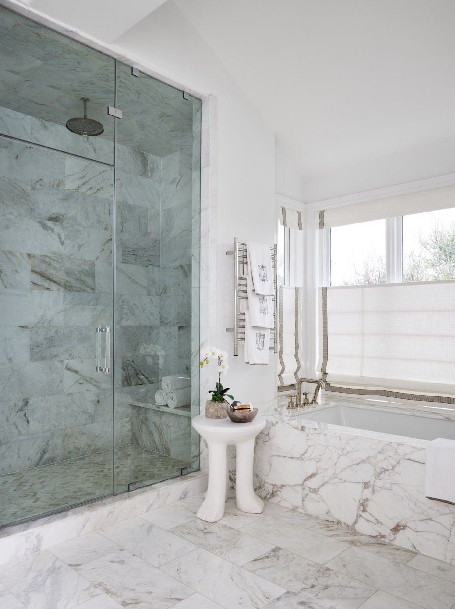

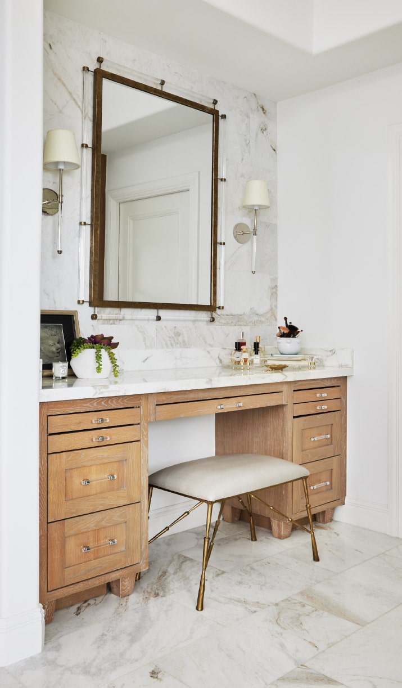
—
The primary bathroom required a complete gut, so we created a beautiful custom sanctuary, complete with a coffee and drink bar, heated towel racks, steam shower, and champagne bubble soaking tub. A special touch included custom cabinetry with the Pulp icon logo.
—
The primary bathroom required a complete gut, so we created a beautiful custom sanctuary,
complete with a coffee and drink bar, heated towel racks, steam shower, and champagne bubble
soaking tub. A special touch included custom cabinetry with the Pulp icon logo.
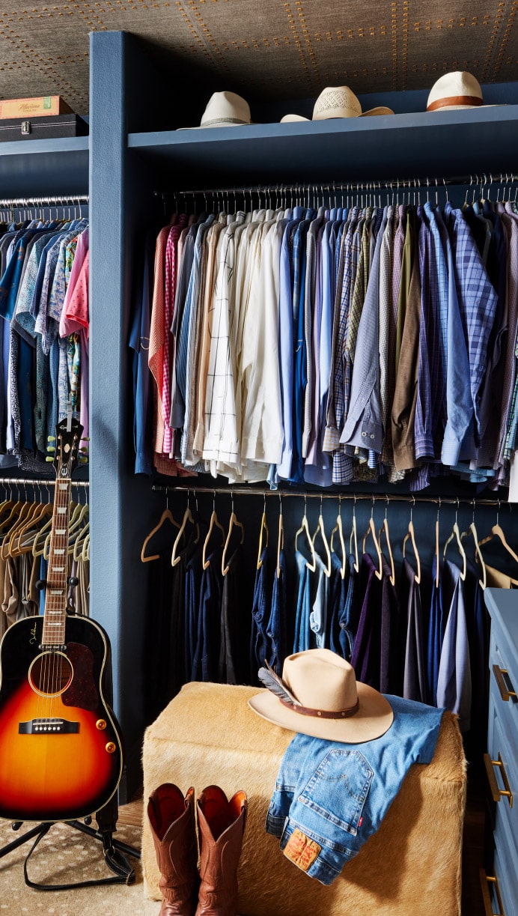

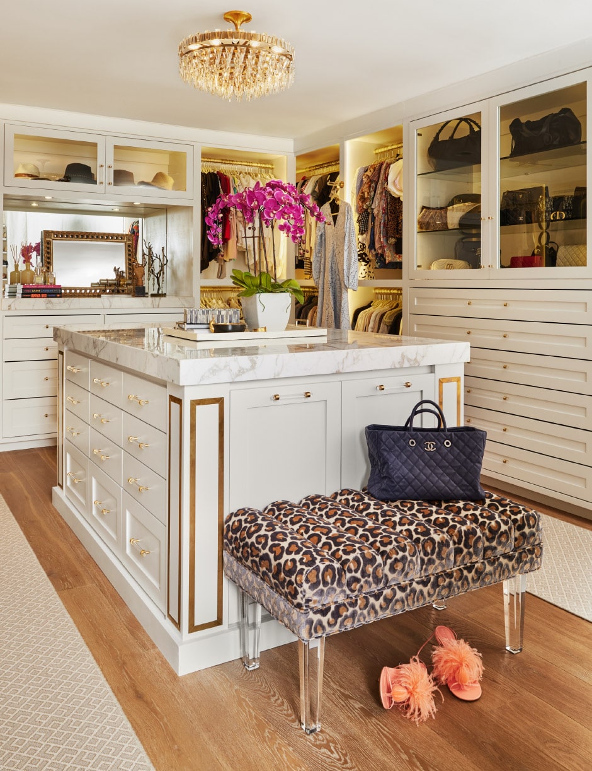
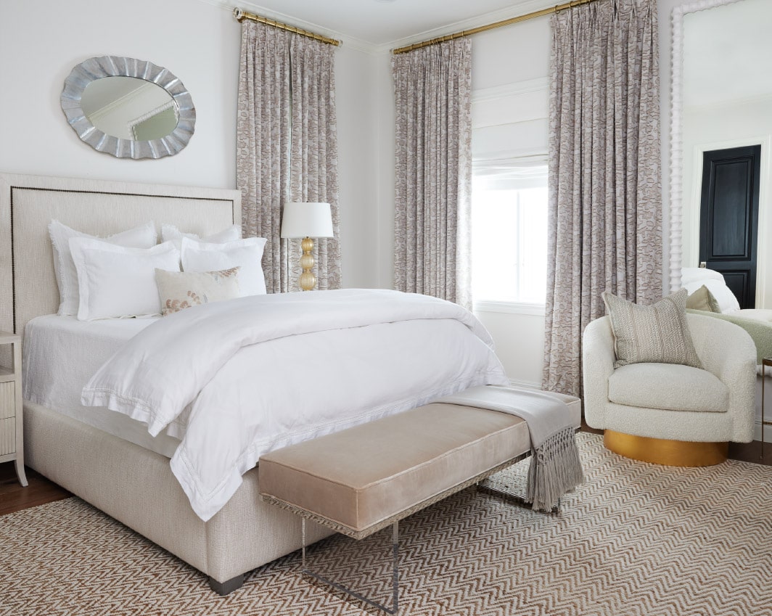

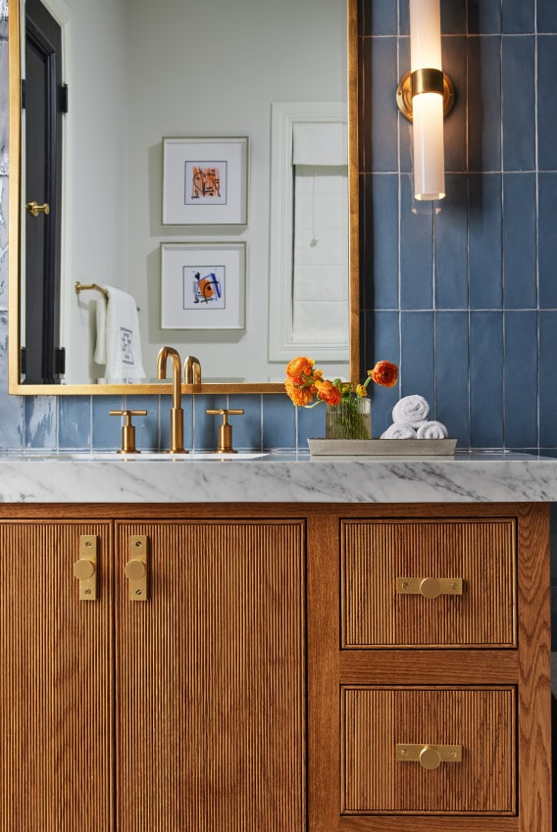
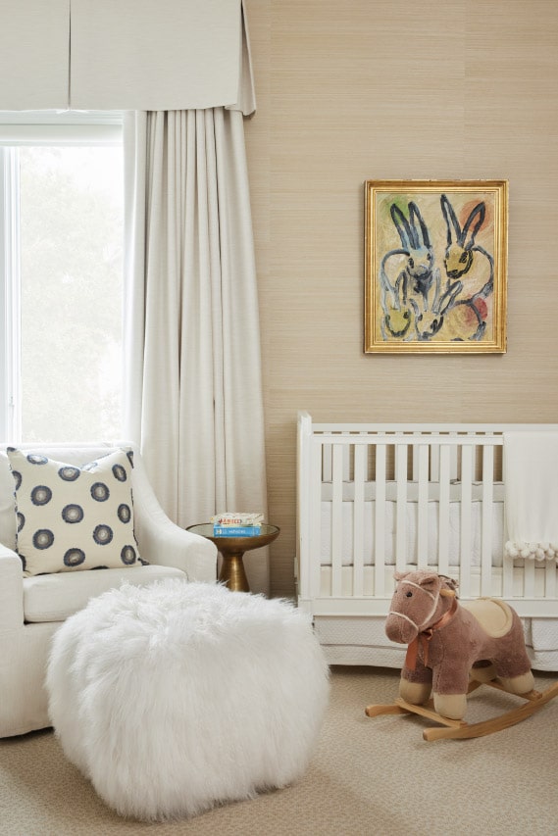

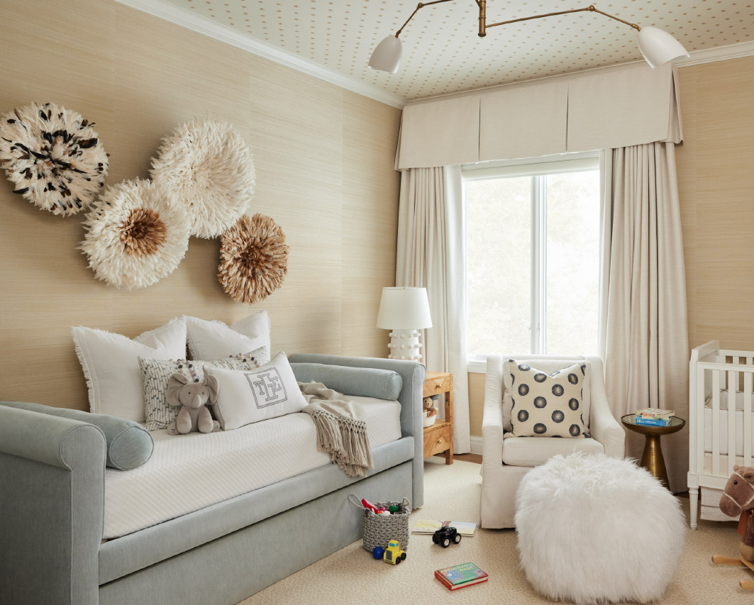
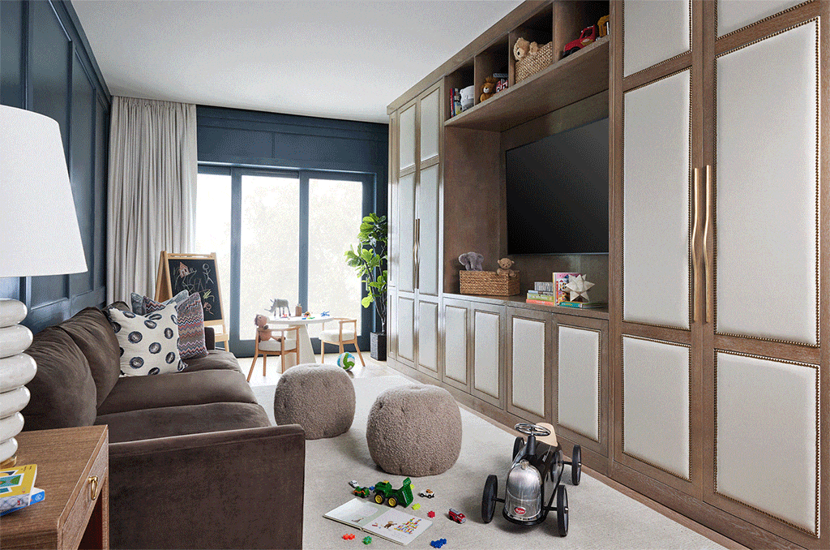
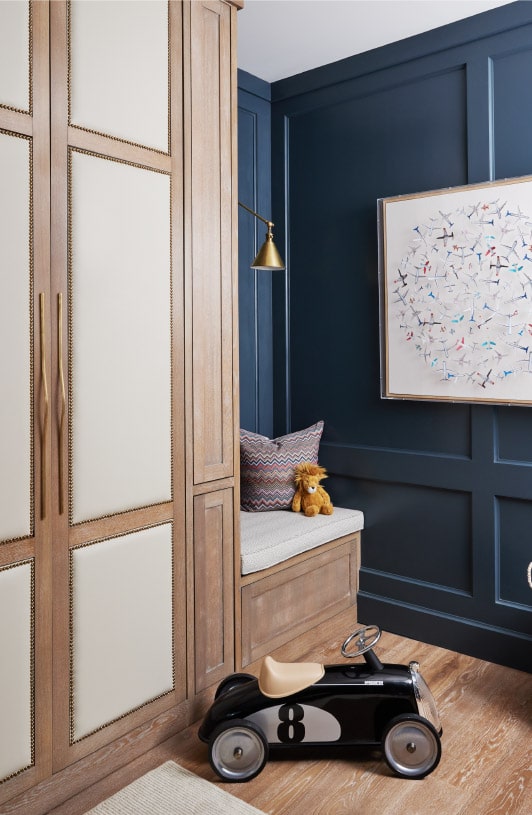
—
Pulp also designed a playroom addition for the home. One end of this room has floor-to-ceiling windows, so we wanted to create a space that would feel like the outdoor palette had flowed right into the room.

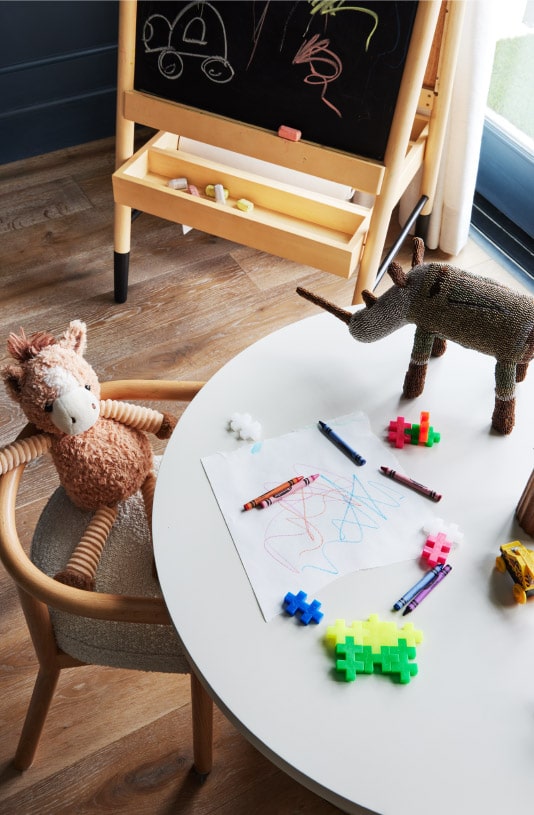

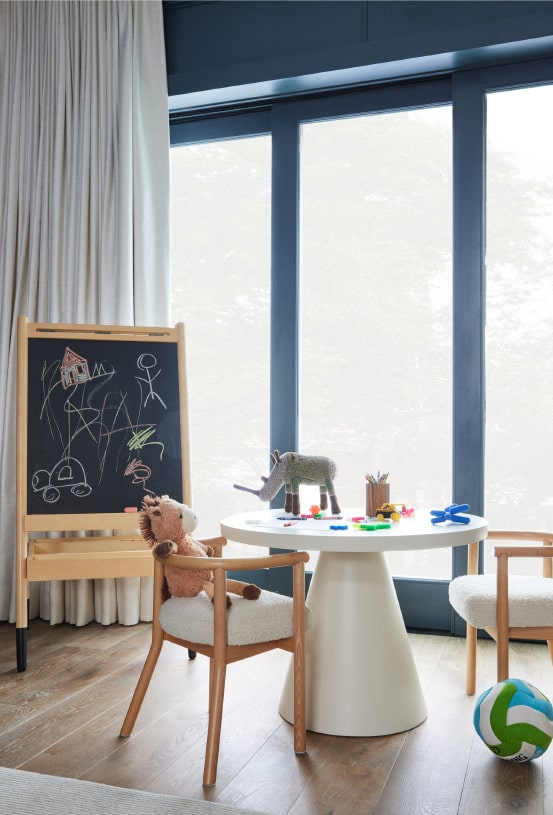
—
Pulp also designed a playroom addition for the home. One end of this room has floor-to-ceiling windows,
so we wanted to create a space that would feel like the outdoor palette had flowed right into the room.
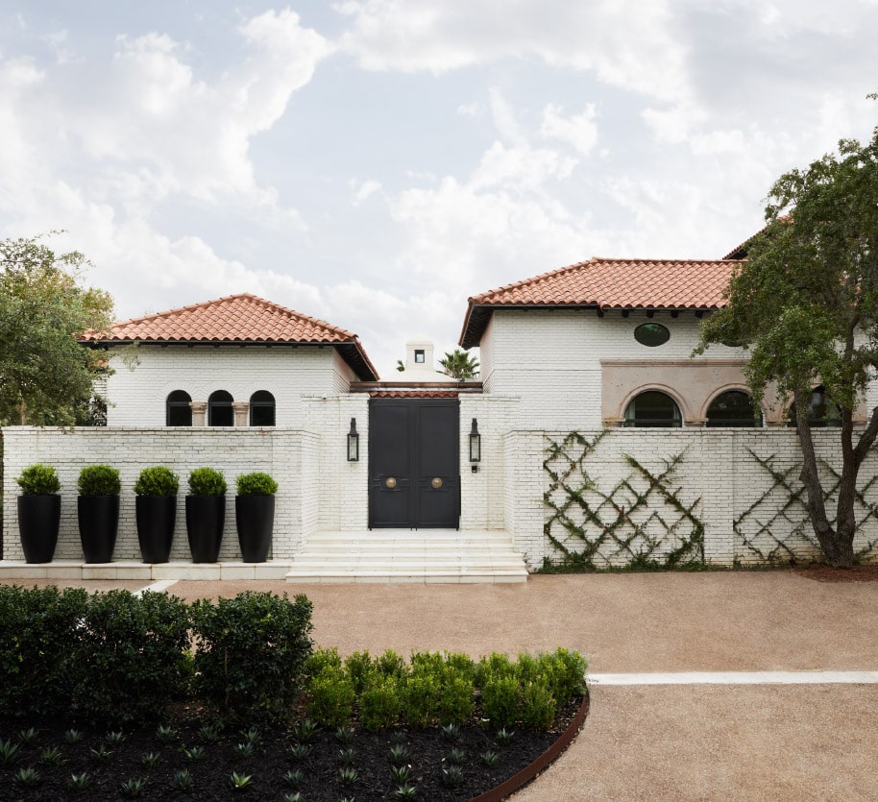

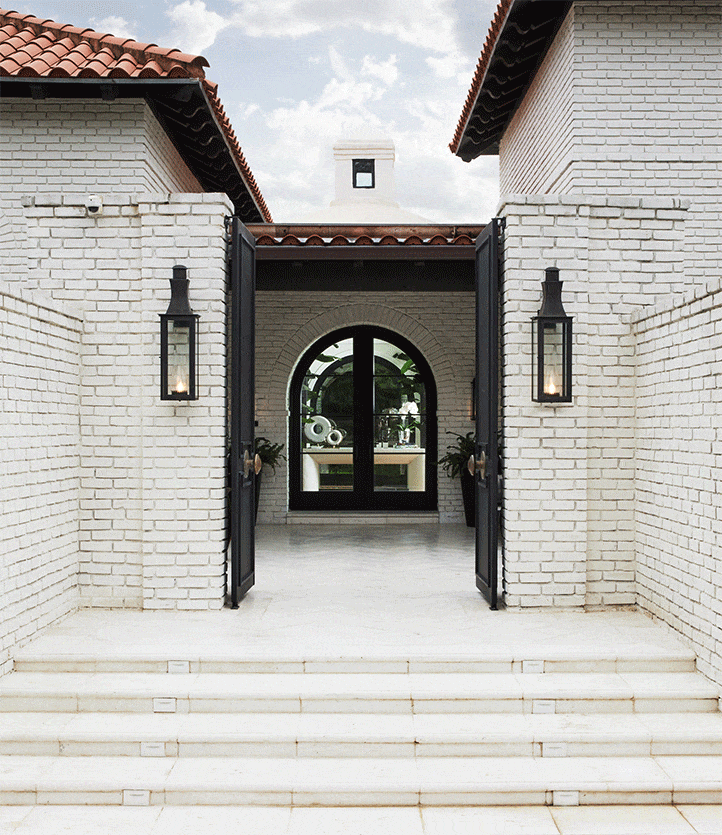
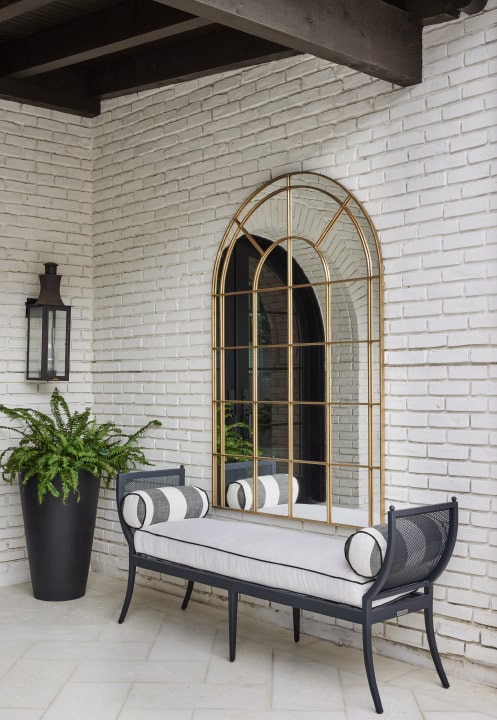

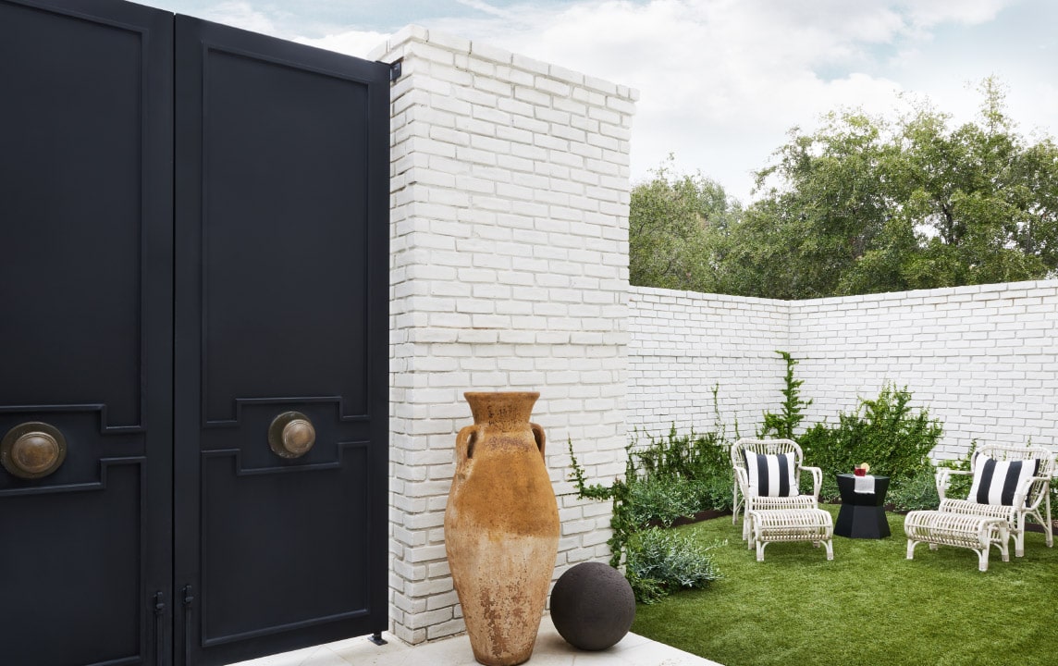
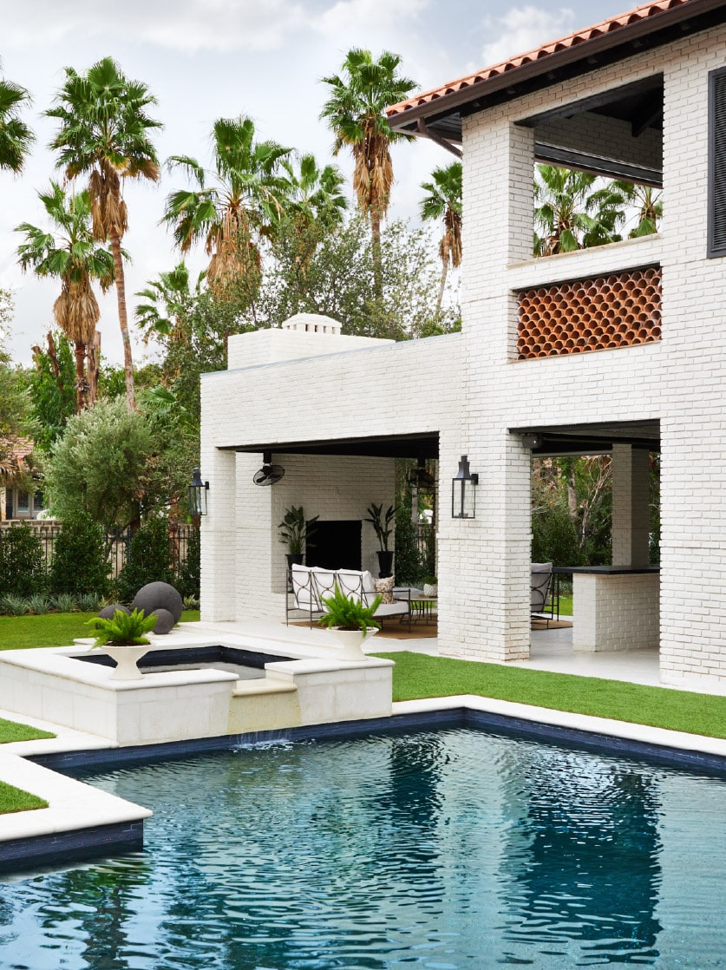

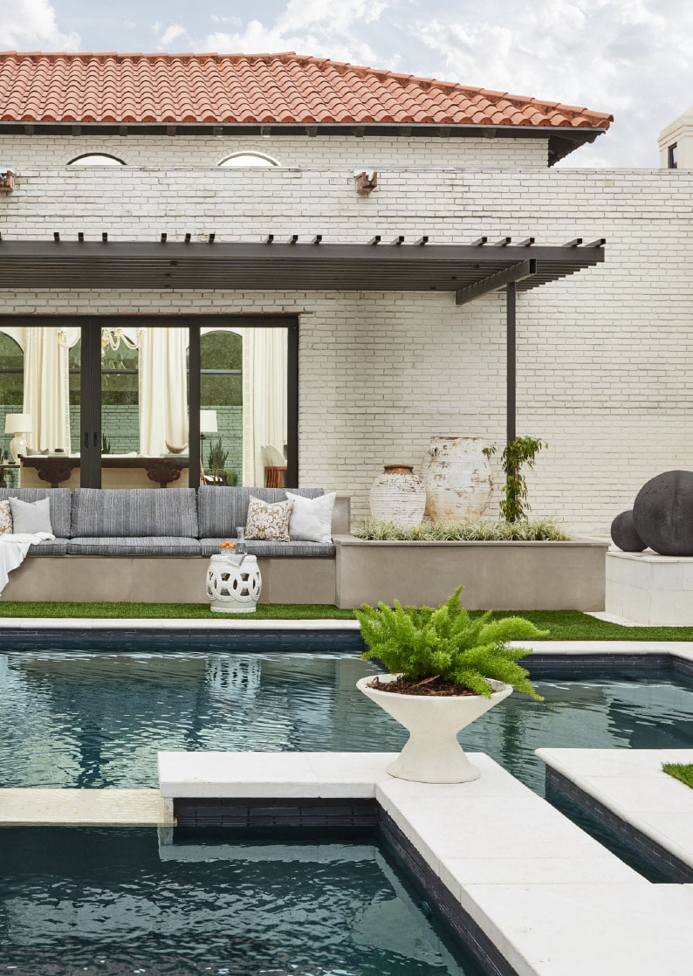
—
On the outside of the home, Pulp created an exterior wall with doors and planters to offer more privacy for the entrance of the house. It also adds incredible personality and curb appeal. There also is a new exterior kitchen that we added, and we refaced the exterior fireplaces.
—
On the outside of the home, Pulp created an exterior wall with doors and planters to offer more privacy
for the entrance of the house. It also adds incredible personality and curb appeal.
There also is a new exterior kitchen that we added, and we refaced the exterior fireplaces.




