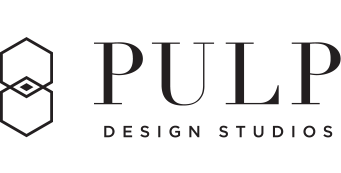- PORTFOLIO
- /
- Modern Treehouse
Modern Treehouse
Seattle, WA
RENOVATION & FURNISHINGS
Proform Builds contractor
cody ulrich PHOTOGRAPHER

—
With floor-to-ceiling windows, the home is flooded with natural light. Pulp selected furnishings and finishes that would complement the modern architecture, but would also offer an organic style inspired by the trees and views just outside.


—
With floor-to-ceiling windows, the home is flooded with natural light. Pulp selected furnishings and finishes that would complement the modern architecture, but would also offer an organic style inspired by the trees and views just outside.




—
Pulp layered neutral tones and lush textures throughout the living spaces. Curves and soft shaping balance the sharp lines and angles of the architecture. And the interiors are more defined and functional for the family.
—
Pulp layered neutral tones and lush textures throughout the living spaces. Curves and soft shaping balance the sharp lines and angles of the architecture. And the interiors are more defined and functional for the family.






—
In the formal living room, Pulp opened up the partition wall that separated the family room and kitchen from the living room, creating more space and flow within the interiors. The furniture is neutral but has an edge to it, and the natural textures of concrete and wood are highlighted with soft textiles and metals.
—
In the formal living room, Pulp opened up the partition wall that separated the family room and kitchen from the living room, creating more space and flow within the interiors. The furniture is neutral but has an edge to it, and the natural textures of concrete and wood are highlighted with soft textiles and metals.


—
The original kitchen was very stark and had drab-colored cabinets and walls. Pulp’s renovation included new cabinetry in a warm wood that reflected an updated organic style for this modern house in the trees. Stone with natural striations complement the elemental tones in the space.
—
The original kitchen was very stark and had drab-colored cabinets and walls. Pulp’s renovation included new cabinetry in a warm wood that reflected an updated organic style for this modern house in the trees. Stone with natural striations complement the elemental tones in the space.



—
Pulp designed functional storage in the kitchen’s renovation that supports our client’s love of cooking and entertaining, including thoughtful details like a coffee bar and specialized cabinets and drawers. Modern details like a sculptural light fixture offer an updated style.


—
Pulp designed functional storage in the kitchen’s renovation that supports our client’s love of cooking and entertaining, including thoughtful details like a coffee bar and specialized cabinets and drawers. Modern details like a sculptural light fixture offer an updated style.





—
For a serene primary suite, Pulp wove together clean lines with natural textures and neutral colors. Nature-inspired elements like wood, stone, and metal highlight the modern spaces for an effortless and cozy yet sophisticated design.
—
For a serene primary suite, Pulp wove together clean lines with natural textures and neutral colors. Nature-inspired elements like wood, stone, and metal highlight the modern spaces for an effortless and cozy yet sophisticated design.







—
Part of the renovation included an addition that was originally part of the garage. This new space includes a guest bathroom that offers Pulp’s signature style of unexpected and bold details. It is layered with dramatic stones and textured tiles that make a distinctive statement.


—
Part of the renovation included an addition that was originally part of the garage. This new space includes a guest bathroom that offers Pulp’s signature style of unexpected and bold details. It is layered with dramatic stones and textured tiles that make a distinctive statement.







—
Warm woods and lush landscaping softened the stark modern lines of the architecture, crafting that unique “modern treehouse” style.
—
Warm woods and lush landscaping softened the stark modern lines of the architecture, crafting that unique “modern treehouse” style.









