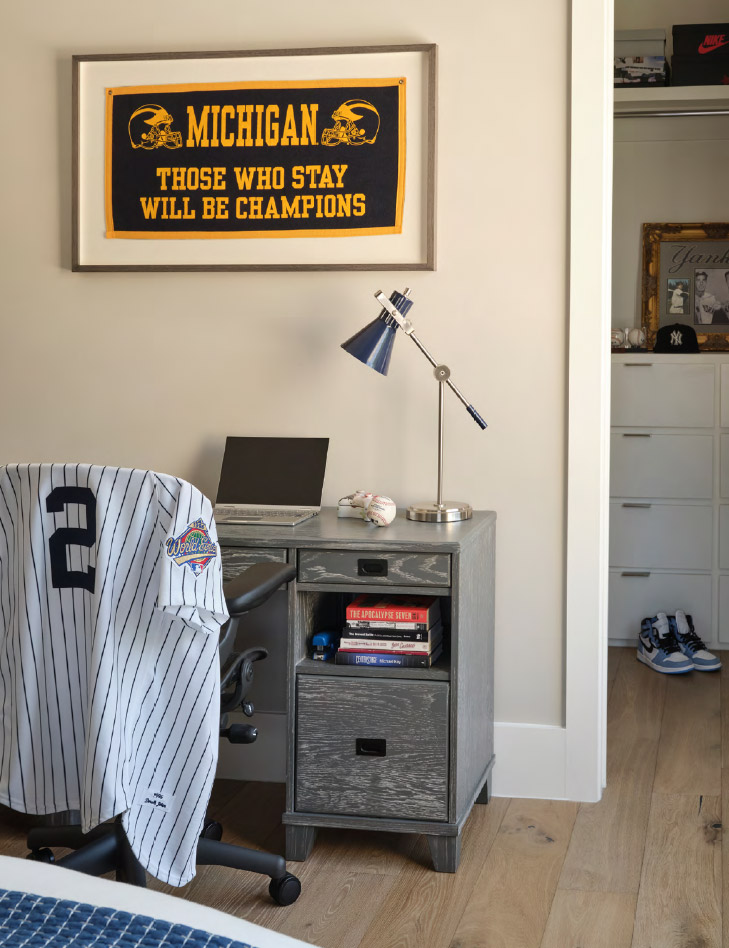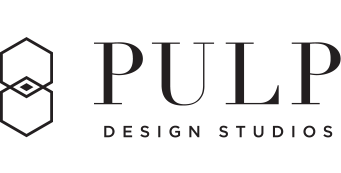- PORTFOLIO
- /
- PRESTON HOLLOW MODERN FARMHOUSE
PRESTON HOLLOW MODERN FARMHOUSE
dallas, texas
New Build & Furnishings
ROSEWOOD CUSTOM BUILDERS CONTRACTOR/BUILDER
SHM ARCHITECTS ARCHITECT
cody ulrich PHOTOGRAPHER




—
The house has a very modern design that offers a new twist on farmhouse chic. Floor-to-ceiling windows and doors let in beautiful natural light. This family loves to entertain and welcome family and friends, so the spaces effortlessly flow throughout the indoor and outdoor areas.
—
The house has a very modern design that offers a new twist on farmhouse chic. Floor-to-ceiling windows and doors let in beautiful natural light. This family loves to entertain and welcome family and friends, so the spaces effortlessly flow throughout the indoor and outdoor areas.




—
The beamed ceilings seem to flow directly from the living space into the kitchen cabinetry, creating a modern design for a traditional element. Custom cabinetry and a large family island offer function in the kitchen while the waterfall counter and stunning linear light fixture draw all eyes to the design.
—
The beamed ceilings seem to flow directly from the living space into the kitchen cabinetry, creating a modern design for a traditional element. Custom cabinetry and a large family island offer function in the kitchen while the waterfall counter and stunning linear light fixture draw all eyes to the design..


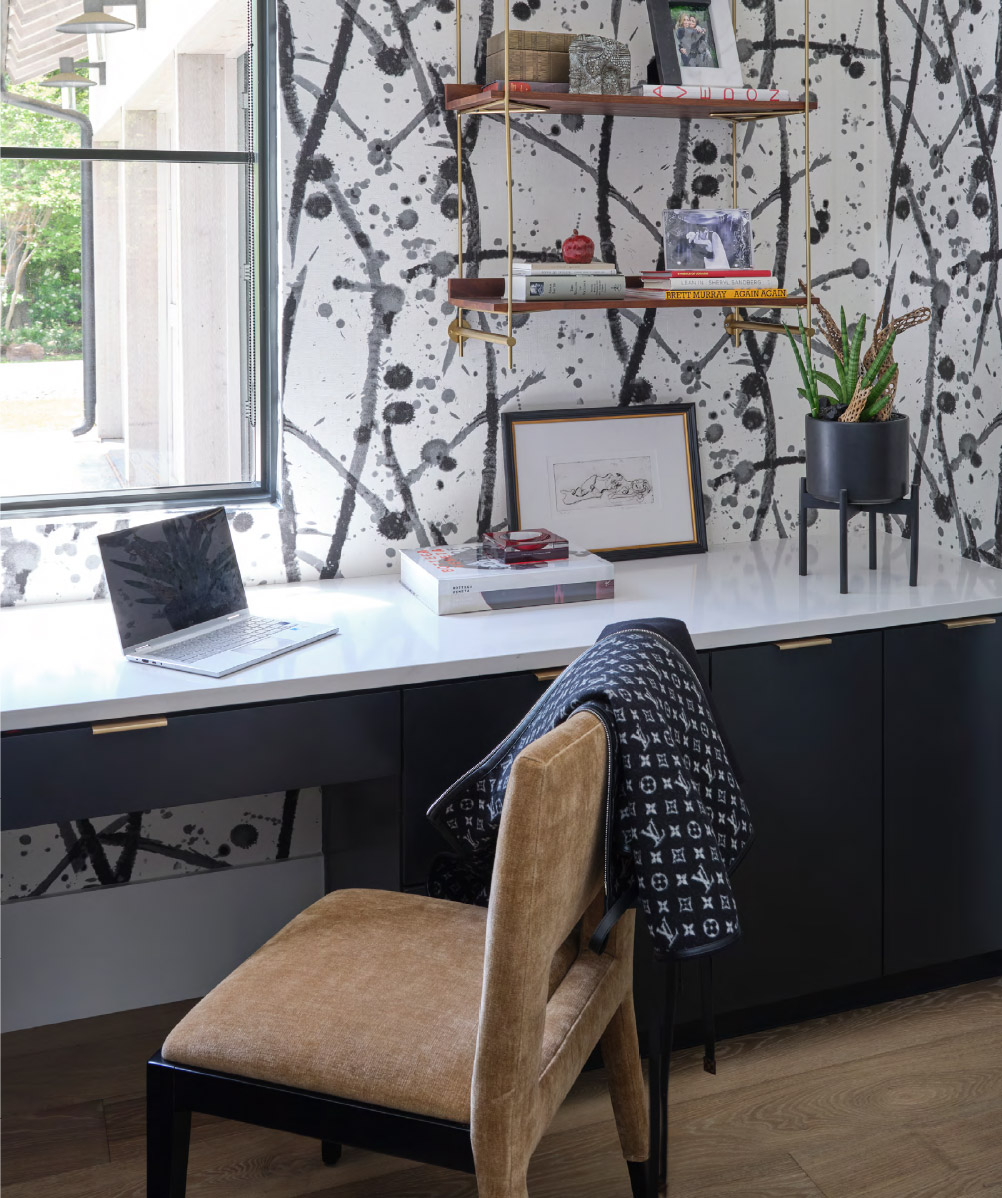





—
Pulp crafted custom details and smart solutions for our clients, including a home office located right off the kitchen since it’s the hub of the home. We also designed the custom table in the dining room, as well as the beautiful muscovite wall covering behind the custom bar.
—
Pulp crafted custom details and smart solutions for our clients, including a home office located right off the kitchen since it’s the hub of the home. We also designed the custom table in the dining room, as well as the beautiful muscovite wall covering behind the custom bar.



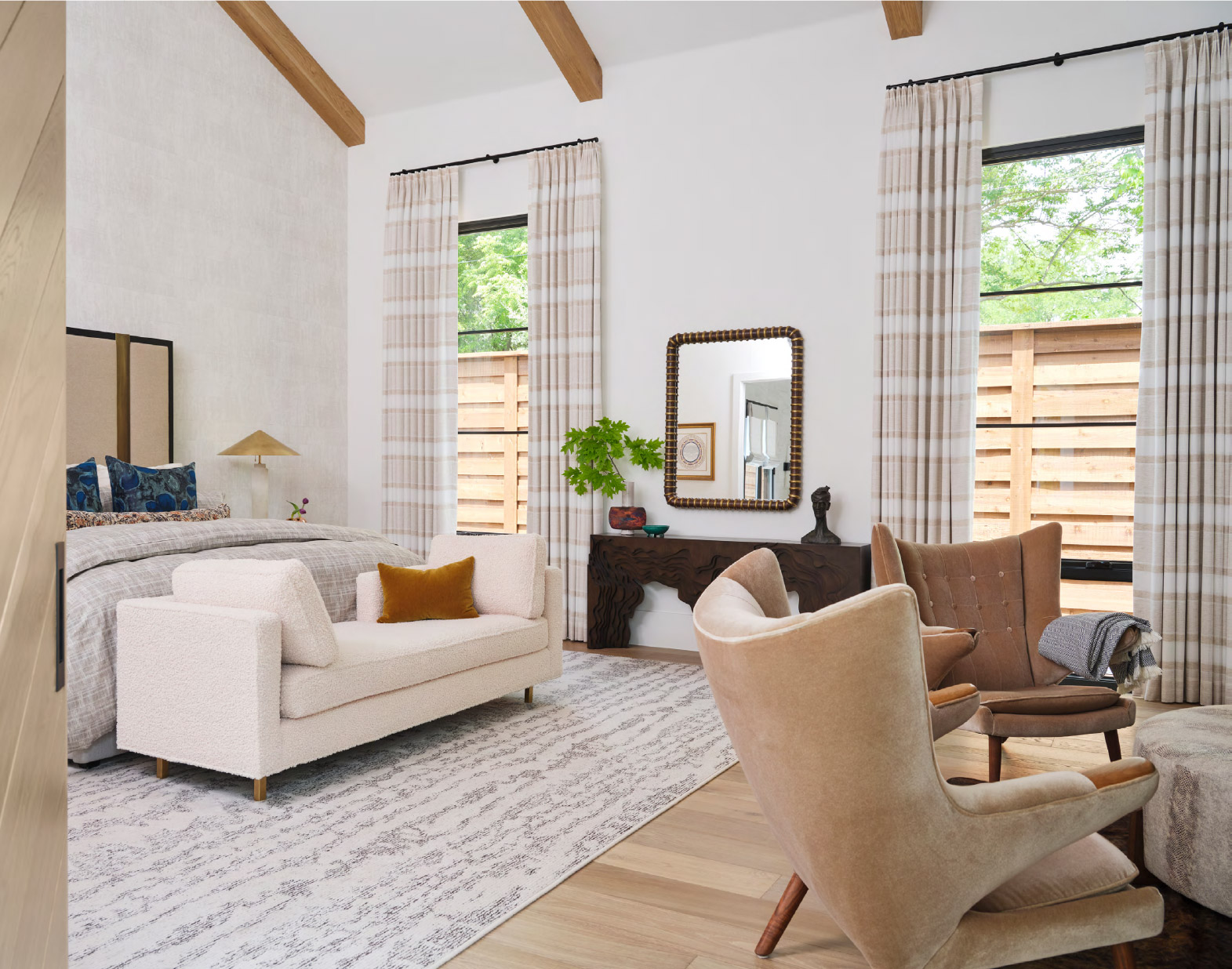
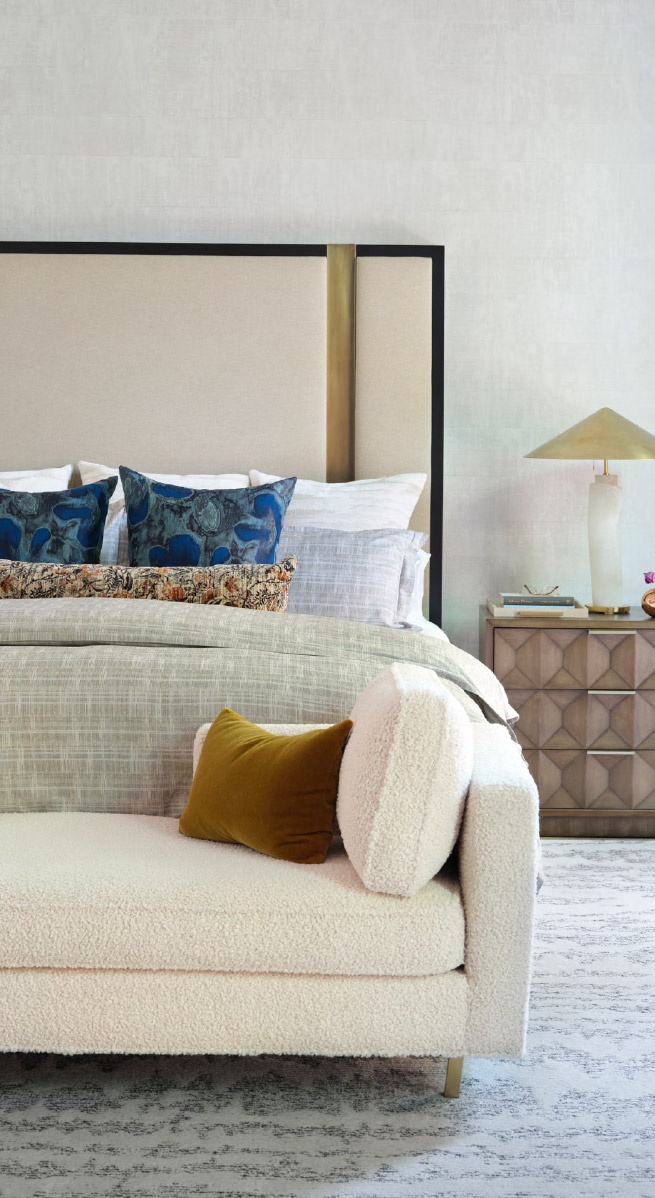
—
One of Pulp’s favorite spaces in this home is the primary bedroom suite. We love the calm tones and textures - it’s the perfect place to retreat to after a long day. The natural world right outside the windows inspired organic textures and motifs, like the faux bois console table and the custom headboard for the bed.




—
One of Pulp’s favorite spaces in this home is the primary bedroom suite. We love the calm tones and textures - it’s the perfect place to retreat to after a long day. The natural world right outside the windows inspired organic textures and motifs, like the faux bois console table and the custom headboard for the bed.
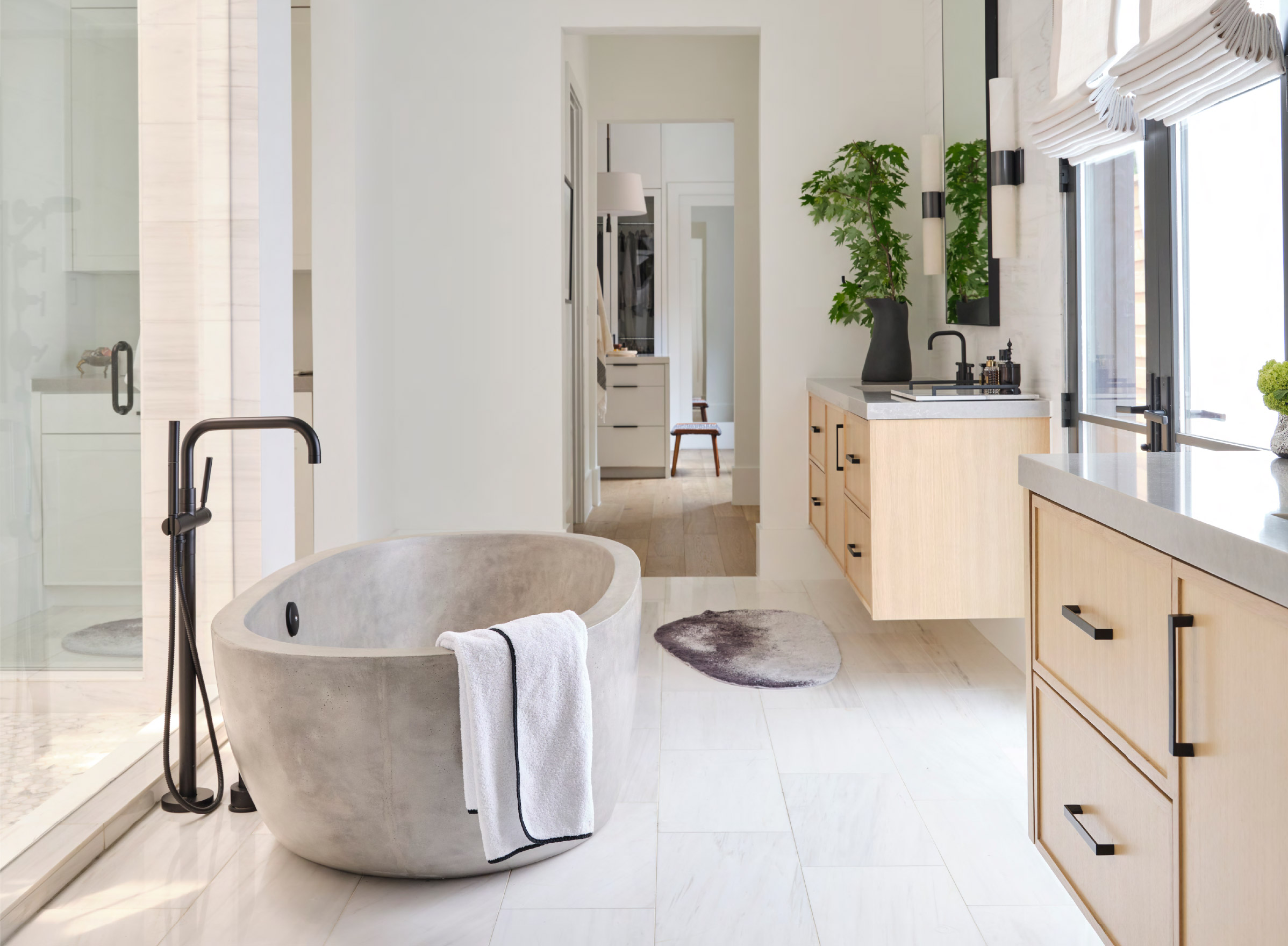


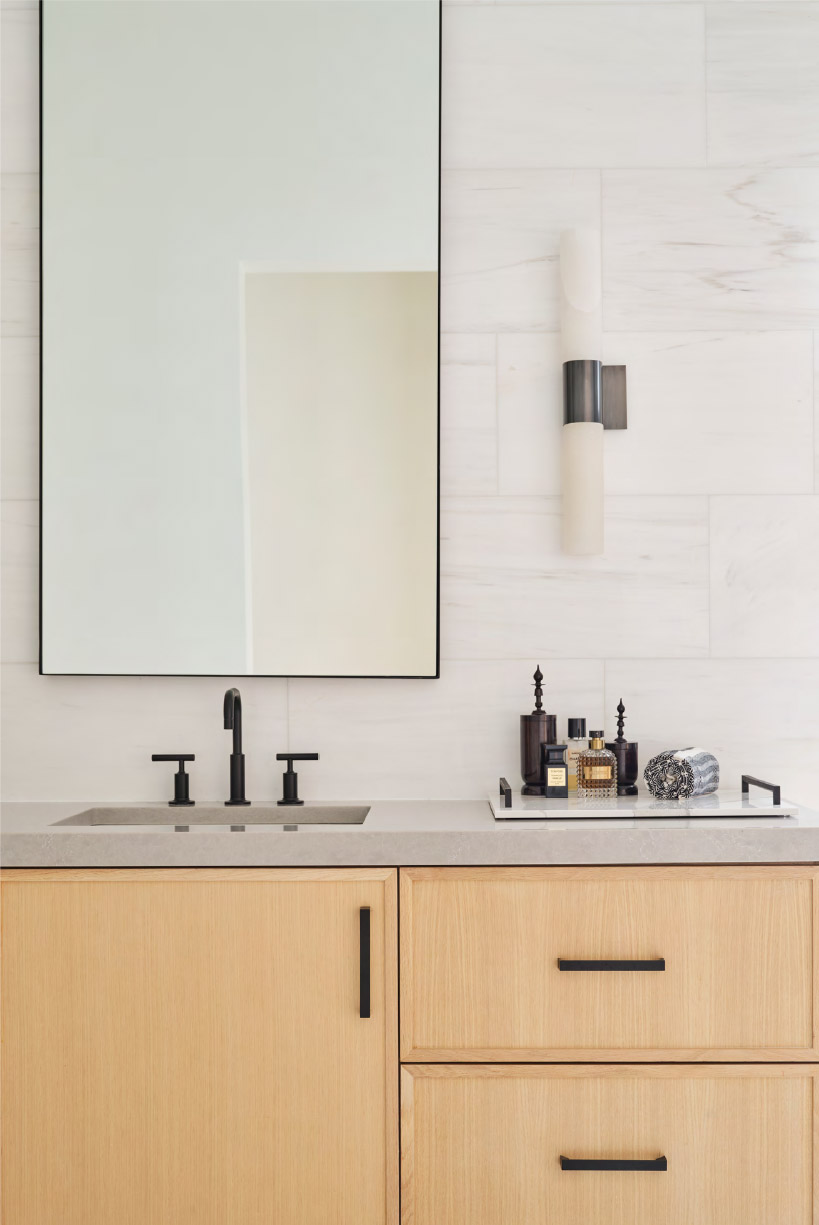

—
Pulp designed a primary bath that is a serene retreat. It includes a freeform tub, a walk-in shower with multiple shower heads and jets, and dual floating vanities.
—
Pulp designed a primary bath that is a serene retreat. It includes a freeform tub, a walk-in shower with multiple shower heads and jets, and dual floating vanities.






—
When we meet with our clients, we walk through every single detail of how they live in their homes. That’s how we knew that these clients would definitely want to invest in custom storage for their closets. There are specific shelves and drawers for shoes, bags, jewelry, watches, and more. And a powder room showcases their edgy style as it welcomes guests.
—
When we meet with our clients, we walk through every single detail of how they live in their homes. That’s how we knew that these clients would definitely want to invest in custom storage for their closets. There are specific shelves and drawers for shoes, bags, jewelry, watches, and more. And a powder room showcases their edgy style as it welcomes guests.




—
This is a very family-centric home, full of color and fun. That includes a dramatic yet cozy home office that’s both bold and sophisticated in its dark palette. There’s also a game room upstairs with oversized stripes on a tall wall, as well as unexpected details like an artistic table and super-tufted seating.
—
This is a very family-centric home, full of color and fun. That includes a dramatic yet cozy home office that’s both bold and sophisticated in its dark palette. There’s also a game room upstairs with oversized stripes on a tall wall, as well as unexpected details like an artistic table and super-tufted seating.






—
The upstairs level also includes a full gym and a kids’ entertaining space, great investments for inspired living. The kids’ space offers a more modern take on a bunk room, a great place to hang with friends or have a sleepover.
—
The upstairs level also includes a full gym and a kids’ entertaining space, great investments for inspired living. The kids’ space offers a more modern take on a bunk room, a great place to hang with friends or have a sleepover.


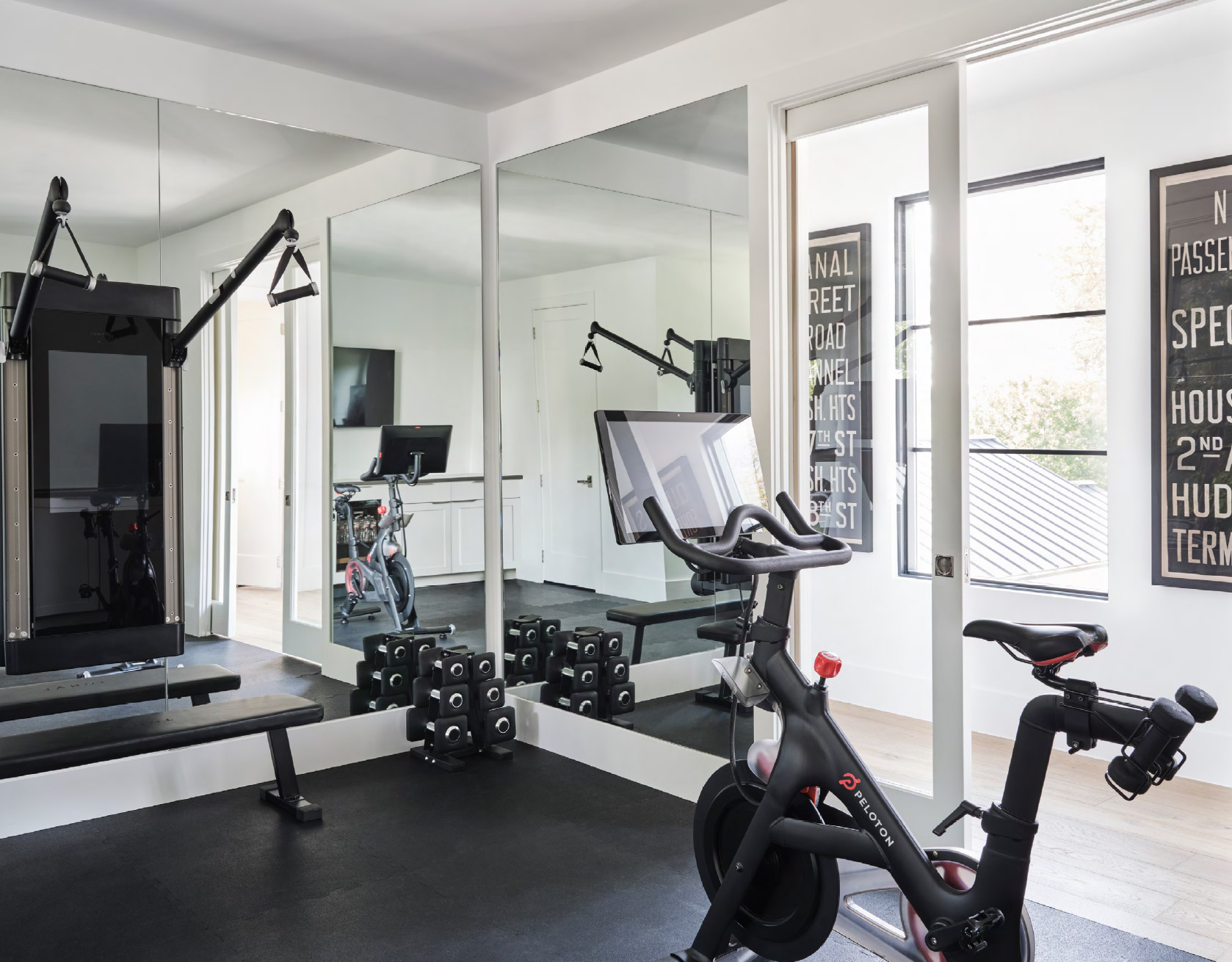
—
Every person in the home should feel like their rooms reflect who they are. In a boy’s room, we used wallpaper that highlights a favorite destination and ball team for this New York transplant. In a teen girl’s bedroom, the word art spells out her family nickname. It’s both personal and fun!
—
Every person in the home should feel like their rooms reflect who they are. In a boy’s room, we used wallpaper that highlights a favorite destination and ball team for this New York transplant. In a teen girl’s bedroom, the word art spells out her family nickname. It’s both personal and fun!
