Southern Home – Feb-Mar 2024
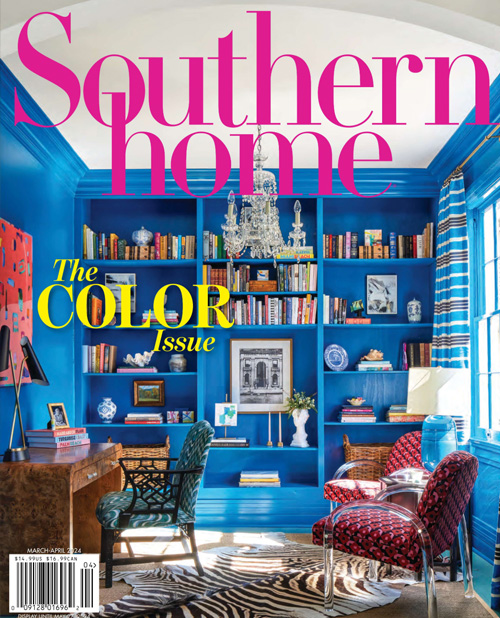 MODERN
MODERN
MEDITERRANEAN – Feb/Mar 2024
TEXT: LYDIA SOMERVILLE
PHOTOGRAPHY: CODY ULRICH
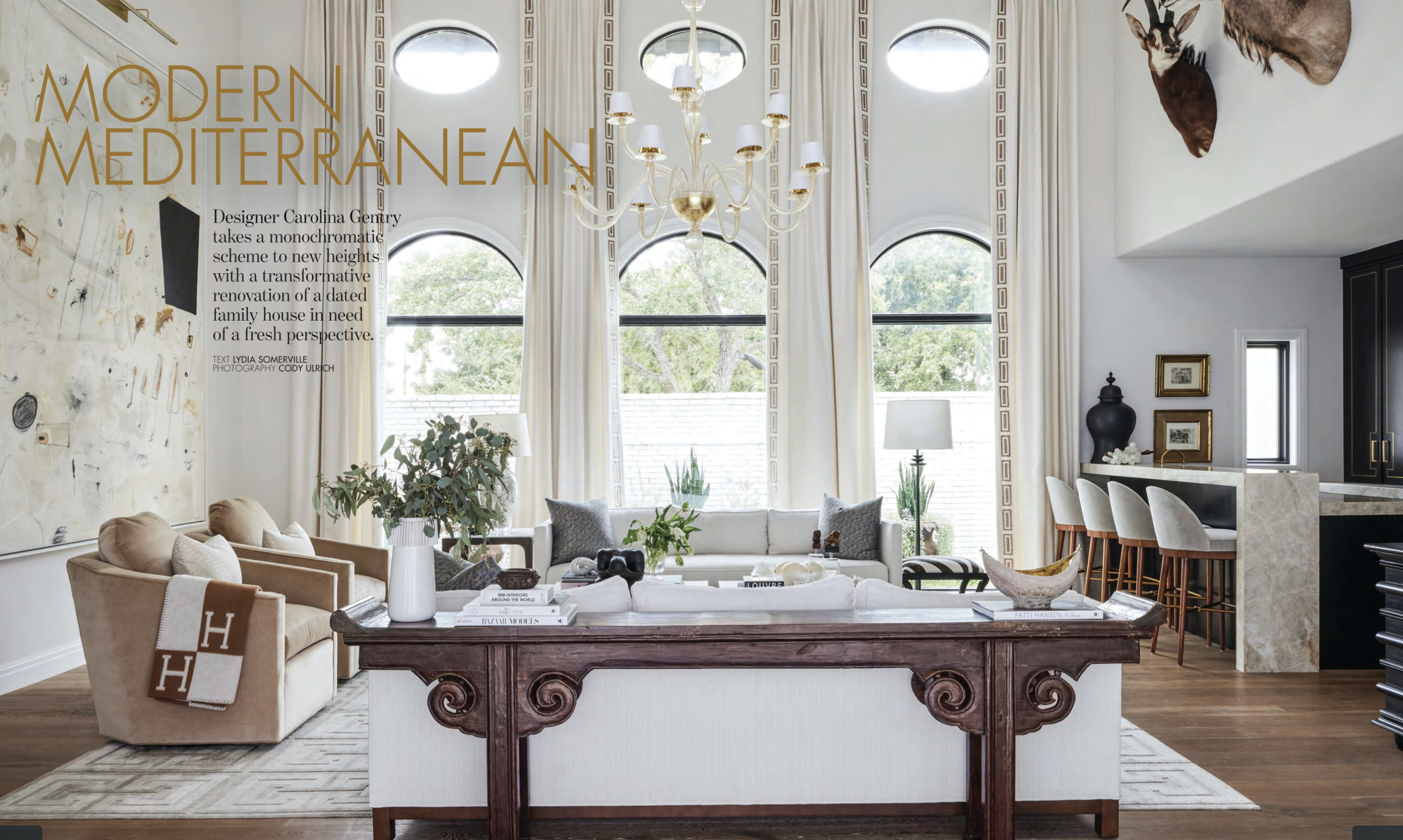
Designer Carolina Gentry takes a monochromatic scheme to new heights with a transformative renovation of a dated family house in need of a fresh perspective.
Carolina Gentry has carved out a particular niche in the Texas design landscape. Known for creating glamorous interiors with a certain edge, Gentry and her partner, Beth Dotolo, expanded their business, Pulp Design Studios, in the span of 17 years to offices in Dallas, Los Angeles, and Seattle. For a repeat client, whom the designer had shepherded through a first house, then a lake house when she married, and a family house when she had children, Gentry had shifted with the changing objectives of each stage of life.
When the client’s family expanded again with children, Gentry told her, “You have outgrown this house. It’s time for a bigger one.” The two began house-hunting in Laredo, Texas, scouring the market for a spacious candidate for renovation. When they came upon a dated Mediterranean-style house, they saw beyond the yellow brick to the pretty architectural details, including the arched front door; tiled roof, and engaged columns. “Everything was dark and heavy,” says Gentry. They saw an opportunity for a refreshed, light-filled house that would provide the perfect setting for family life.
“Our clients are young and vibrant, and they needed interiors that are as modern as they are.” says Gentry. First, the team came up with a chic black-and-white color scheme for the exterior that amplifies the green plantings around the house. They added outer walls for privacy, using custom metal doors and planters to animate the approach to the house.
The enclosure allowed them to enlarge the windows to let in light and create space for pretty courtyards, pools, and green spaces. The entry, previously guarded by a massive wooden door, was also clad in dark carved stone. “It was very Game of Thrones.” says Gentry. So. the team chose a modern glass door that lets in bountiful sunlight.
To further amplify the light. Gentry mirrored the wall opposite the door and installed a herringbone-pattern. white oak floor that gleams. In the sunken living room. Gentry raised the floor; swapped cold tile for warm hardwoods, enlarged the windows to better view the courtyard. and removed arches and columns that broke up the space rather than opening it. A swank bar with inlaid brass now fills one end of the room for easy entertaining. Gentry also commissioned artist William Mebure to paint an abstract canvas that fills the wall behind the seating area.
A painted silk tapestry hanging in the dining room provides one of the few notes of color in the house and is made all the more vivid by its neutral surroundings. A cherished heirloom from the client’s grandmother, the textile and many other antiques sourced from the Round Top Antiques fair, add richness to the black-and-white palette and give the house a collected look. In the bedroom, Gentrv channeled a neutral scheme into a serene sophisticated aerie with Parisian flair. The dreamy room is the perfect place for parents of young children to relax and recharge. “We help clients make their lives beautiful,” Gentry says. “It’s very rewarding for us.”
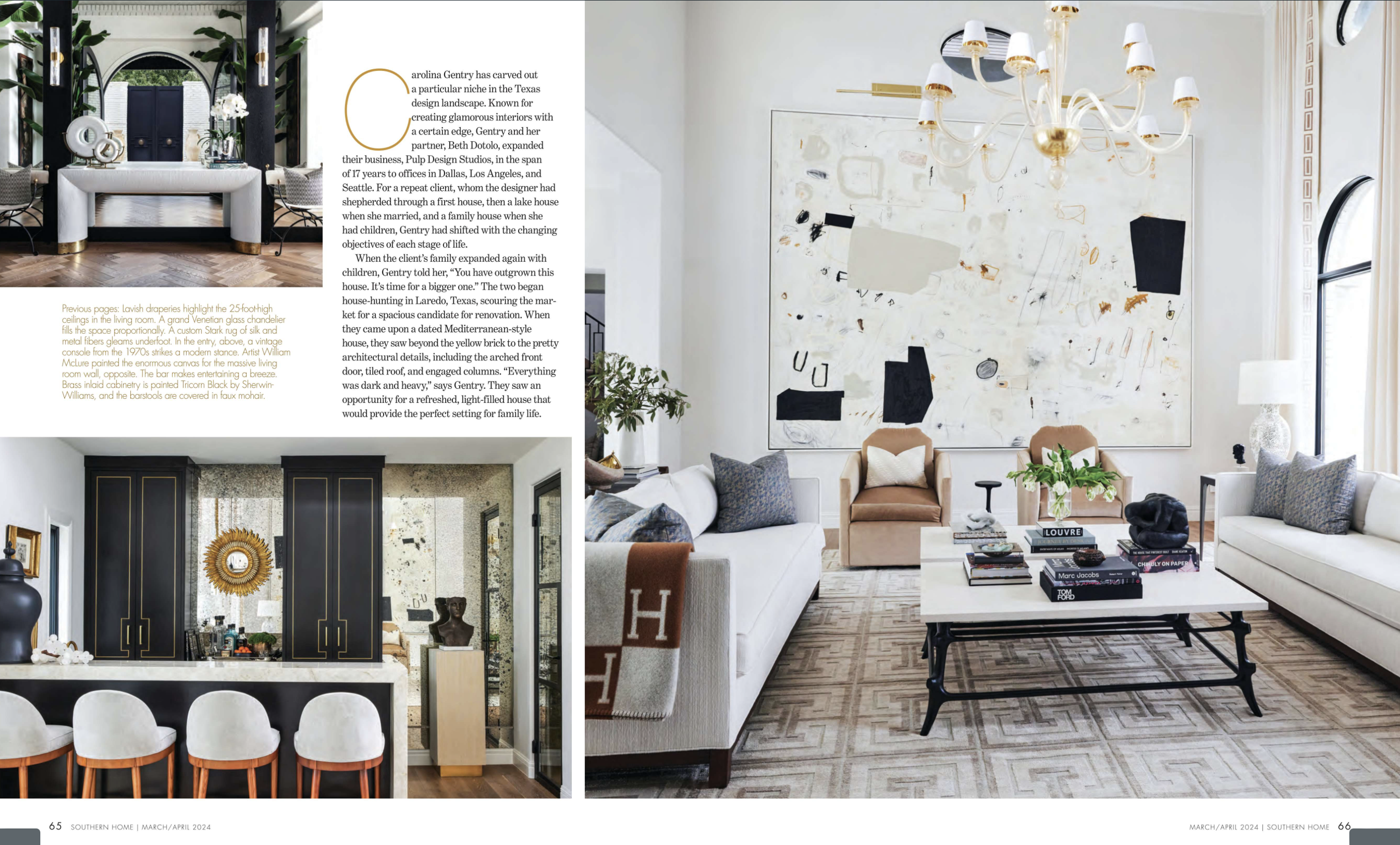
***Previous pages: Lavish draperies highlight the 25-foot-high ceilings in the living room. A grand Venetian glass chandelier fills the space proportionally. A custom Stark rug of silk and metal fibers gleams underfoot. In the entry, above, a vintage console from the 1970s strikes a modern stance. Artist William Mclure painted the enormous canvas for the massive living com wall, opposite. The bar makes entertaining a breeze. Brass inlaid cabinetry is painted Tricor Black by Sherwin-Williams, and the barstools are covered in faux mohair.***
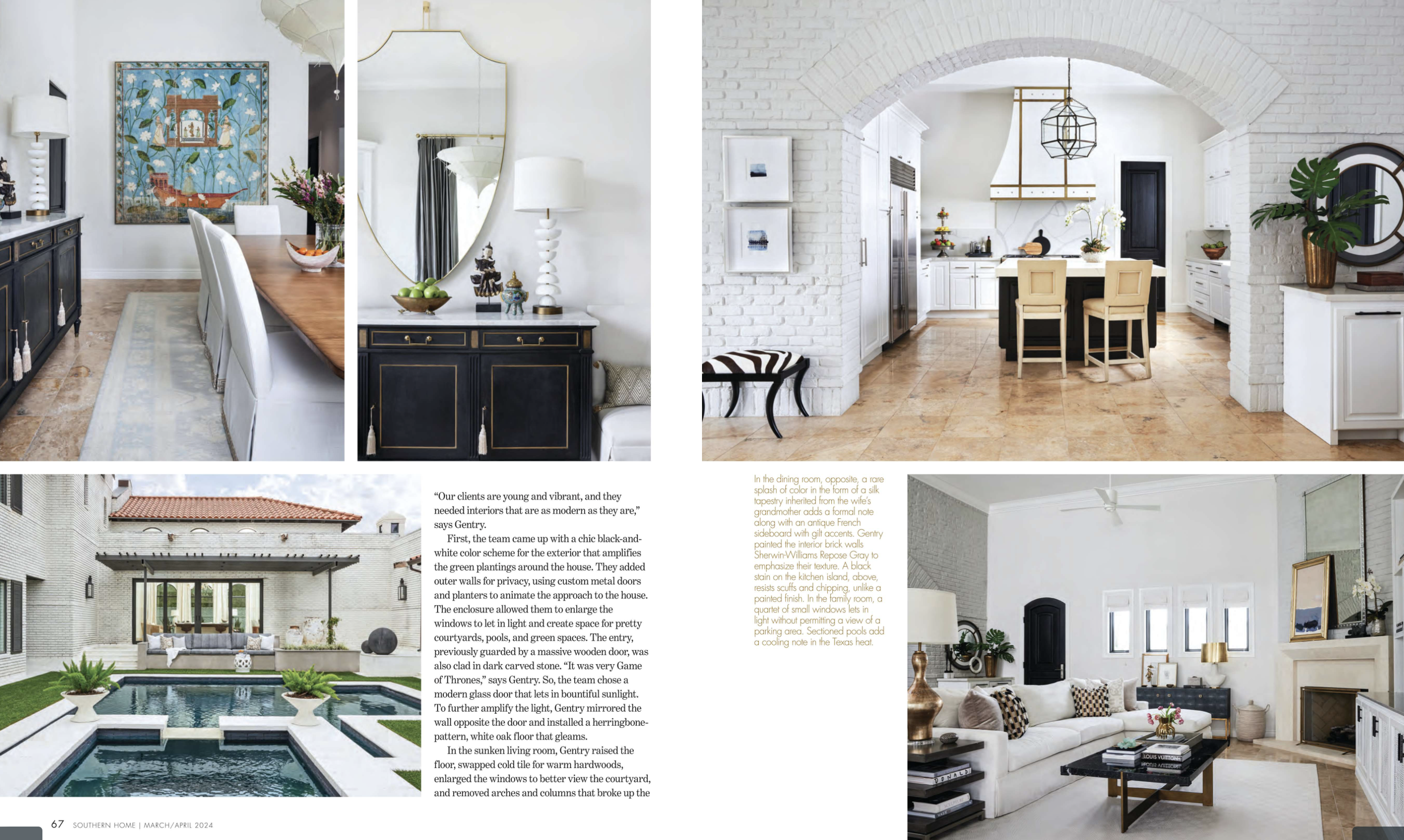
***In the dining room, opposite, a rare splash of color in the form of a silk tapestry inherited from the wife’s grandmother adds a formal note along with an antique French sideboard with gilt accents. Gentry painted the interior brick walls Sherwin-Williams Repose Gray to emphasize their texture. A black stain on the kitchen island, above resists scuffs and chips, unlike a painted finish. In the Family room, a quartet of small windows lets in light without permitting a view of the parking area. Sectioned pools add a cooling note in the Texas heat***
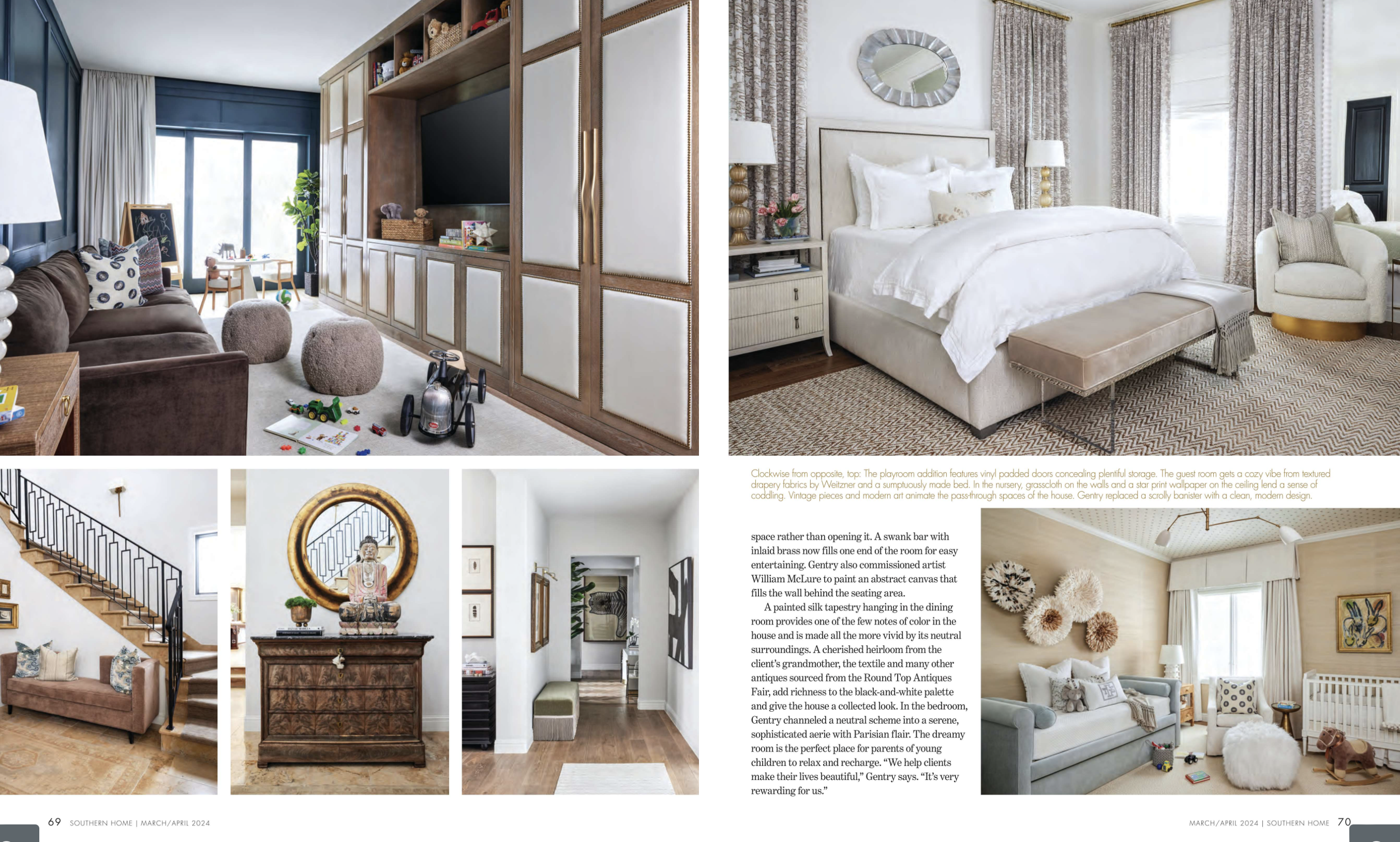
***Clockwise from opposite, top: The playroom addition features vinyl padded doors concealing plentiful storage. The guest room gets a cozy vibe from textured drapery fabrics by Weitzner and a sumptuously made bed. In the nursery, grasscloth on the walls and a star print wallpaper on the ceiling lend a sense of coddling. Vintage pieces and modern art animate the pass-through spaces of the house. Gentry replaced a scrolly banister with a clean, modern design***
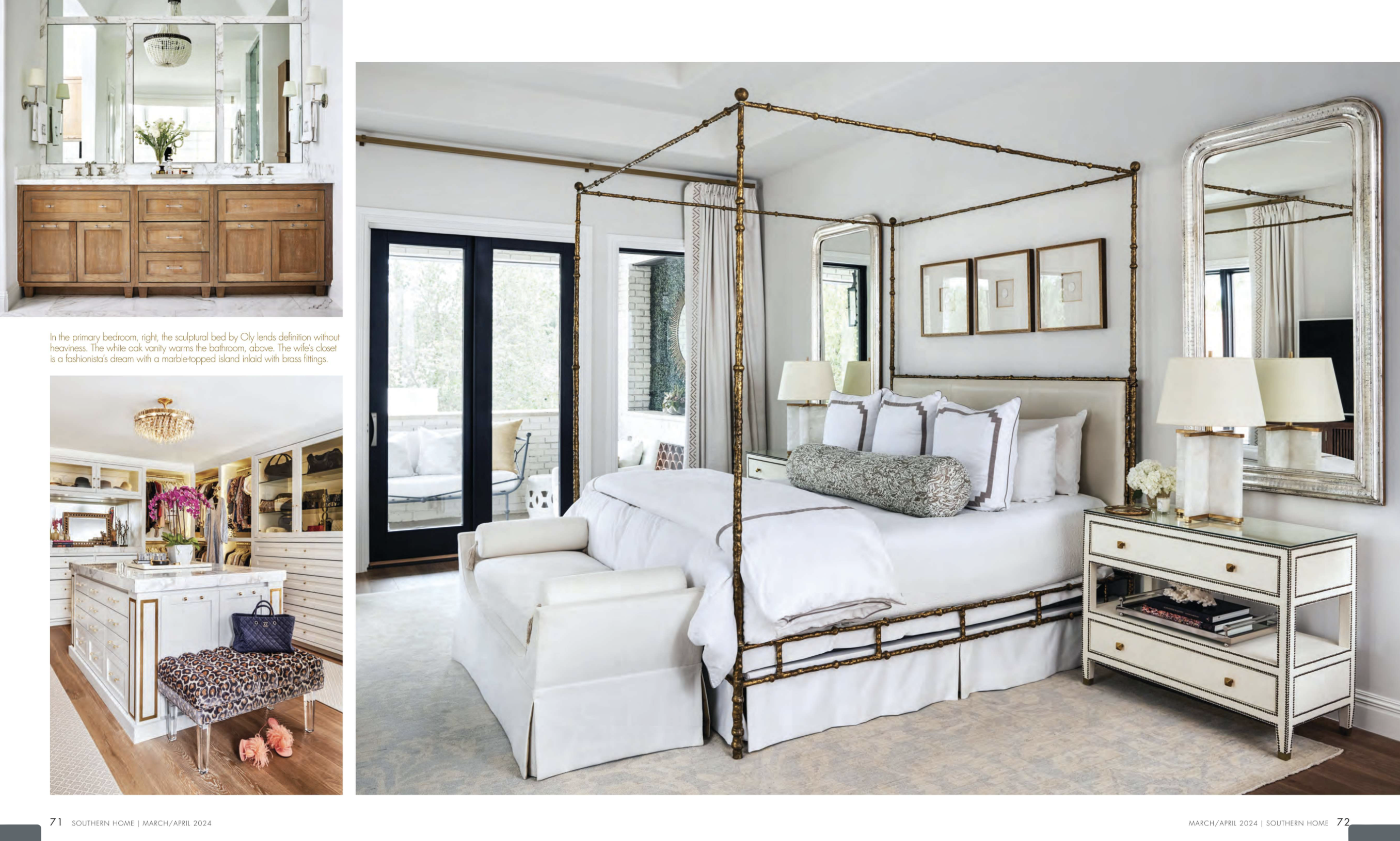
***In the primary bedroom, right, the sculptural bed by Oly lends definition without heaviness. The white oak vanity warms the bathroom, above. The wife’s closet is a fashionista’s dream with a marble-topped island inlaid with brass fittings.***





