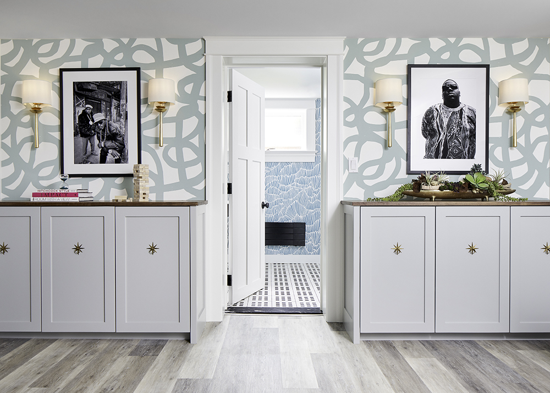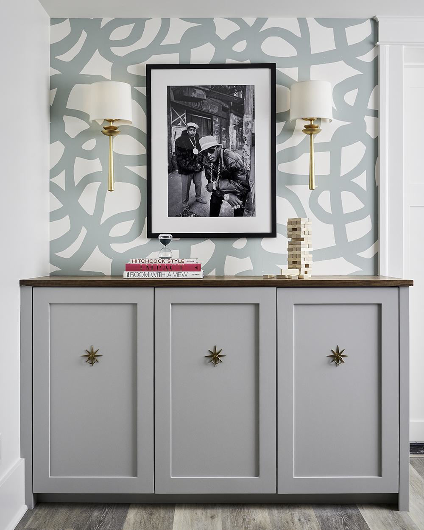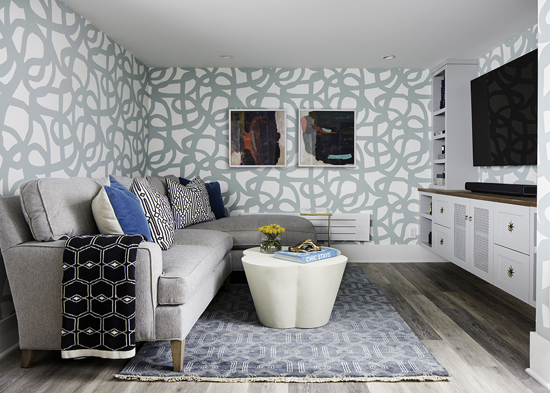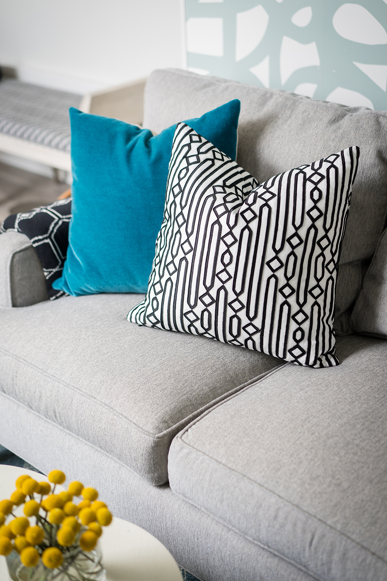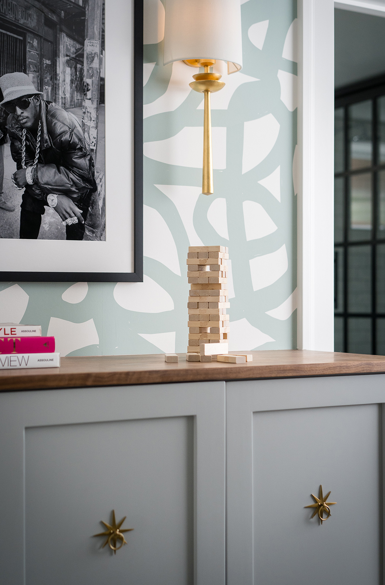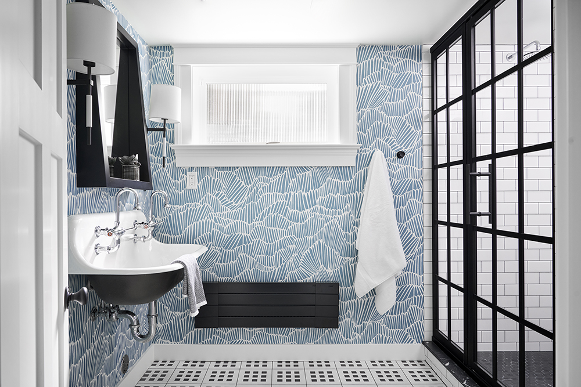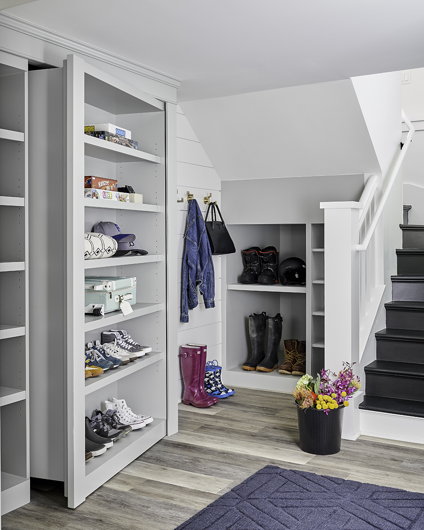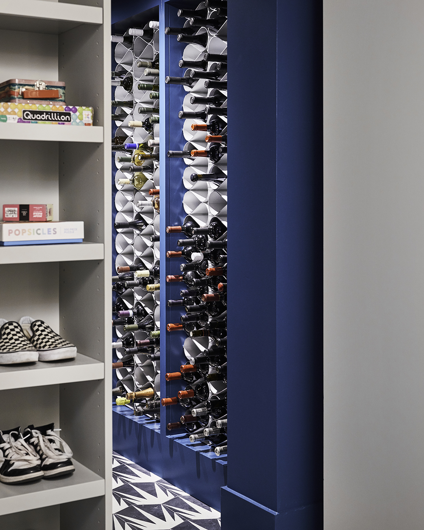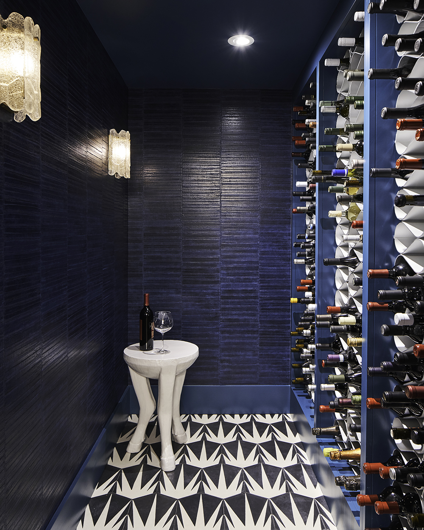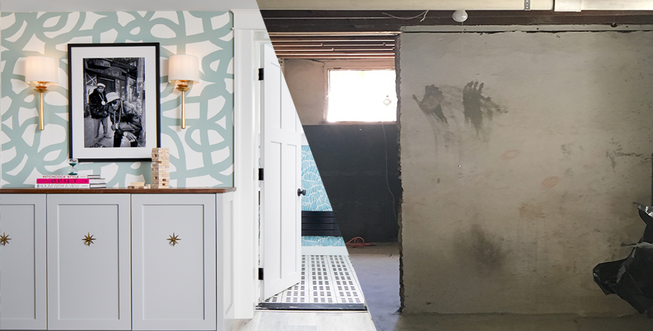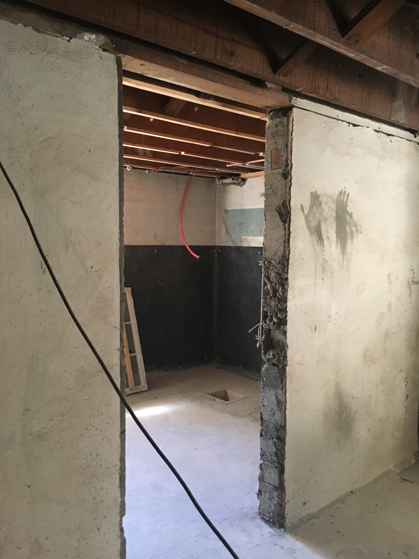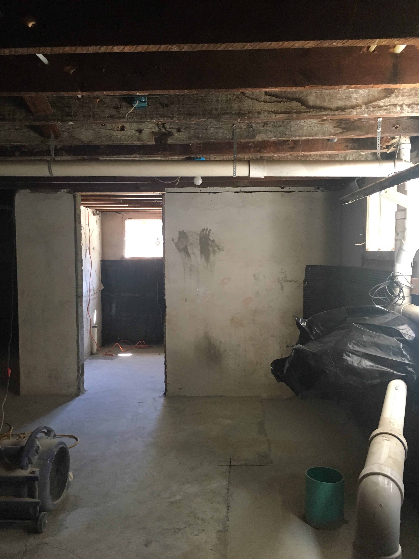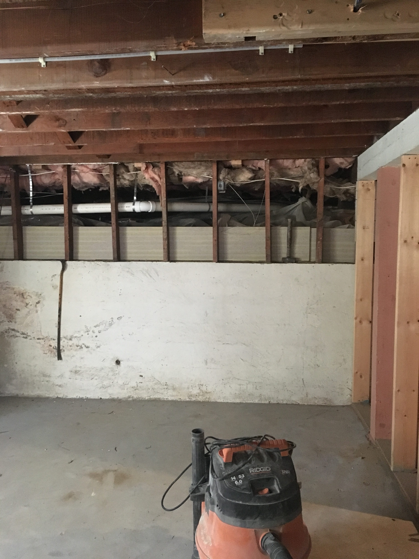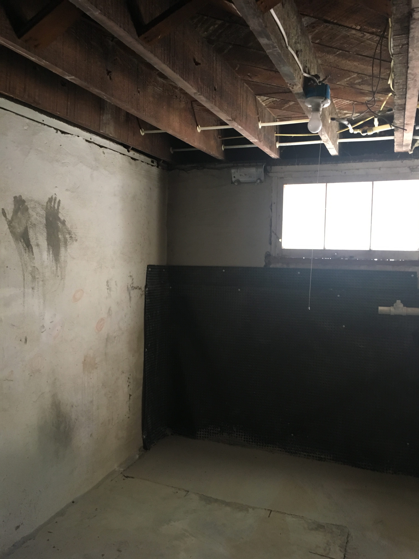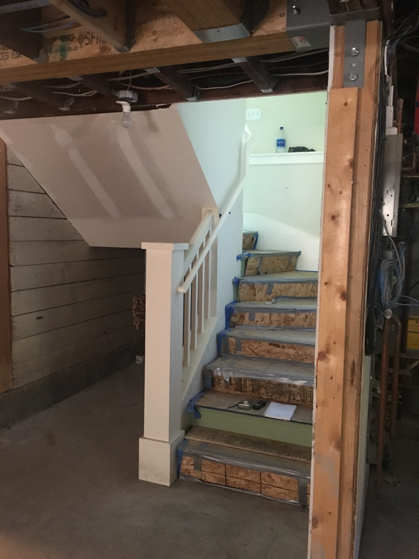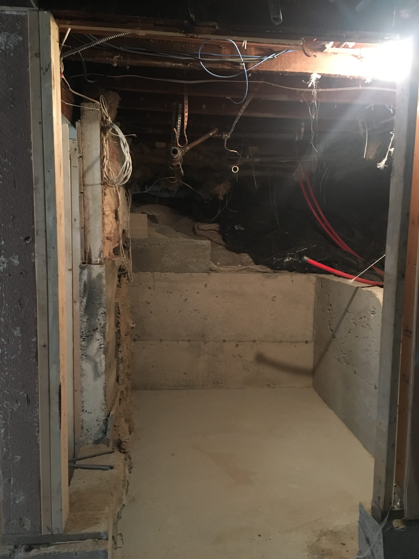Queen Anne Seattle Interior Design & Renovation
LOCATION
Seattle, WashingtonPROJECT
A few years ago, Pulp Design Studios created a richly layered and sophisticated design for our clients' Queen Anne craftsman home (click here to see that project). So when those clients were ready to renovate their basement, they knew who to call. And we wanted to be sure the below-ground space had as much chic style as the rooms upstairs, so we gave them color and style to the max. Not only did we provide them with a luxe lair to hang out in with family and friends, but we also dialed up our creativity by designing a hidden wine room. On the outside, Pulp gave the kids a lot of storage for their games and shoes. And with one easy swing of the bookshelves, a secret space is revealed inside for the adult beverages in the house! It's an out-of-the-box idea that is a hallmark of Pulp's design work.COLLABORATOR
Adapt Architecture , ArchitectAmbrose Construction, Contractor
Stephen Karlisch, Photographer






