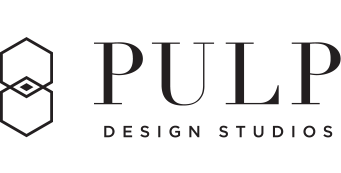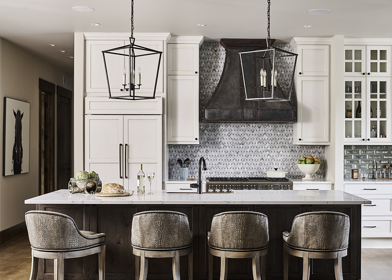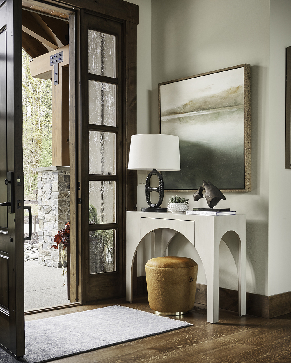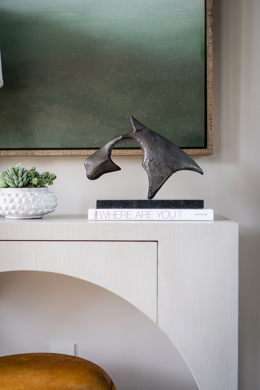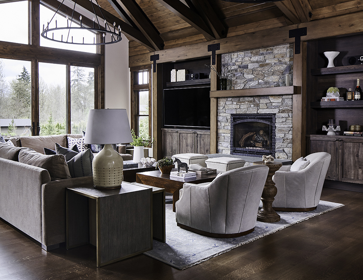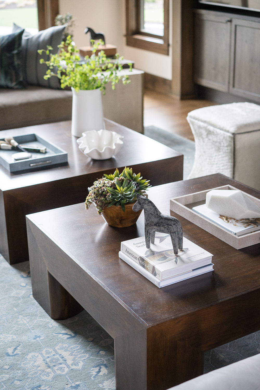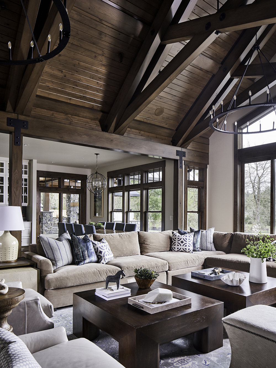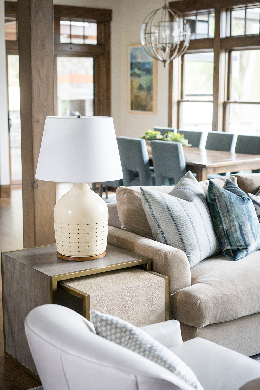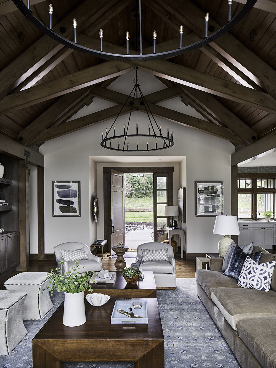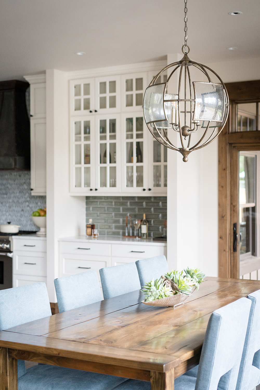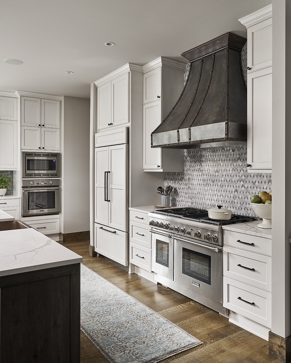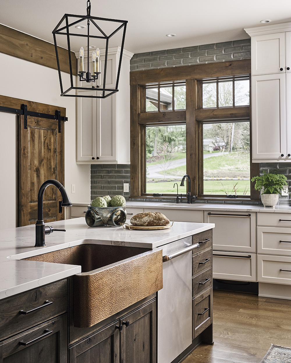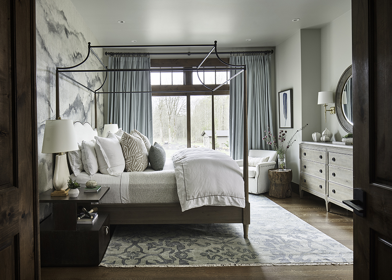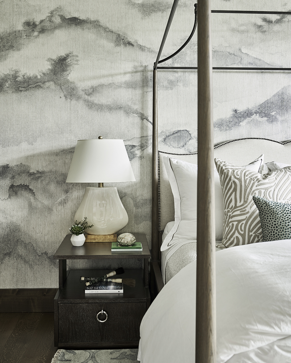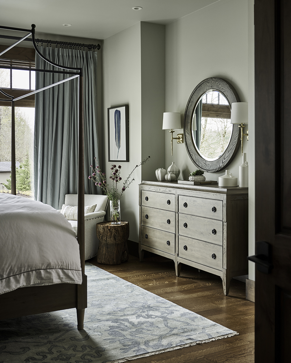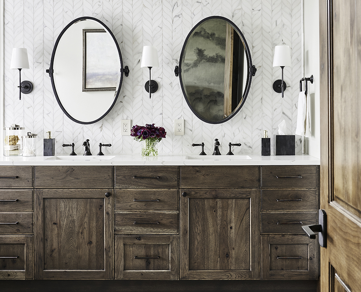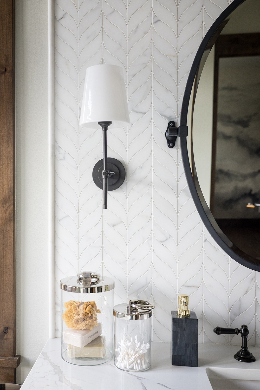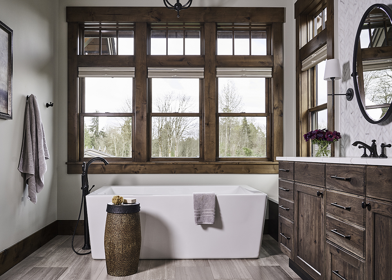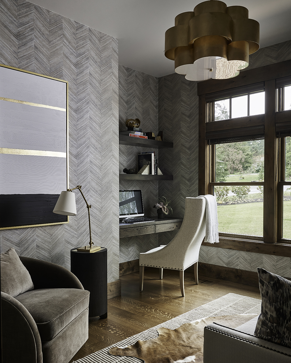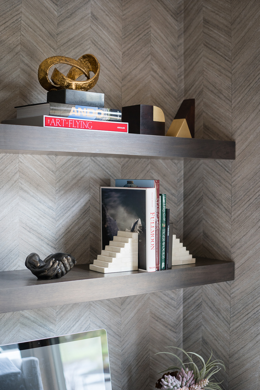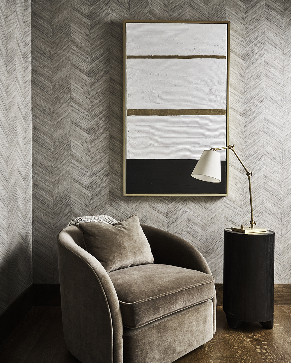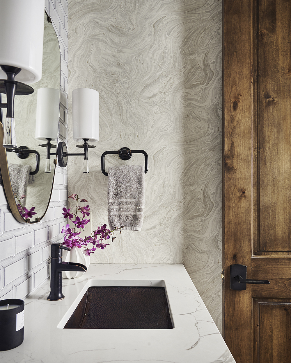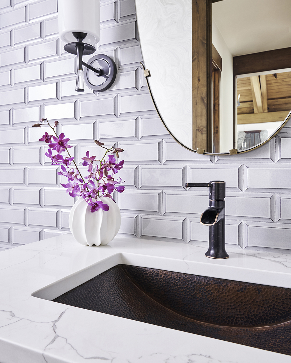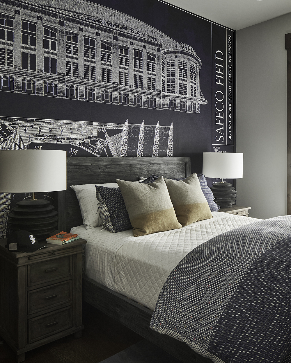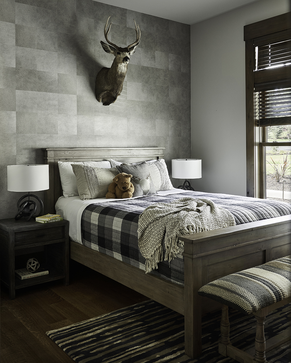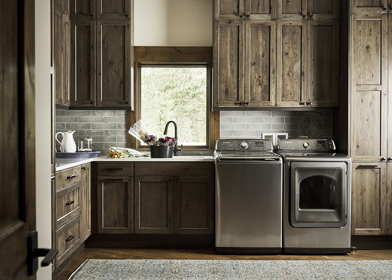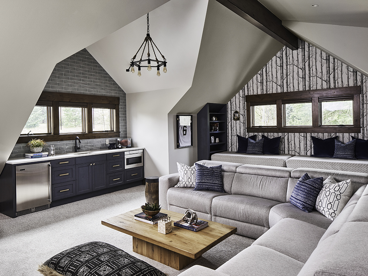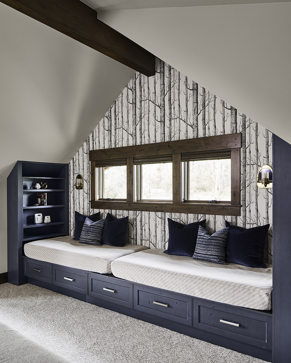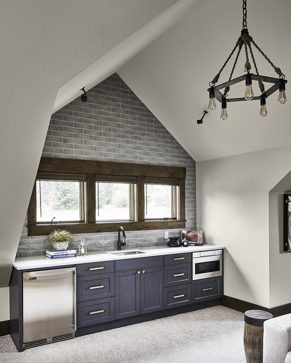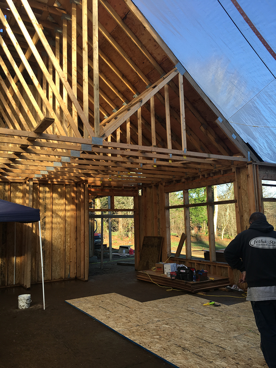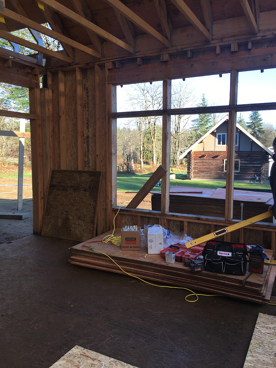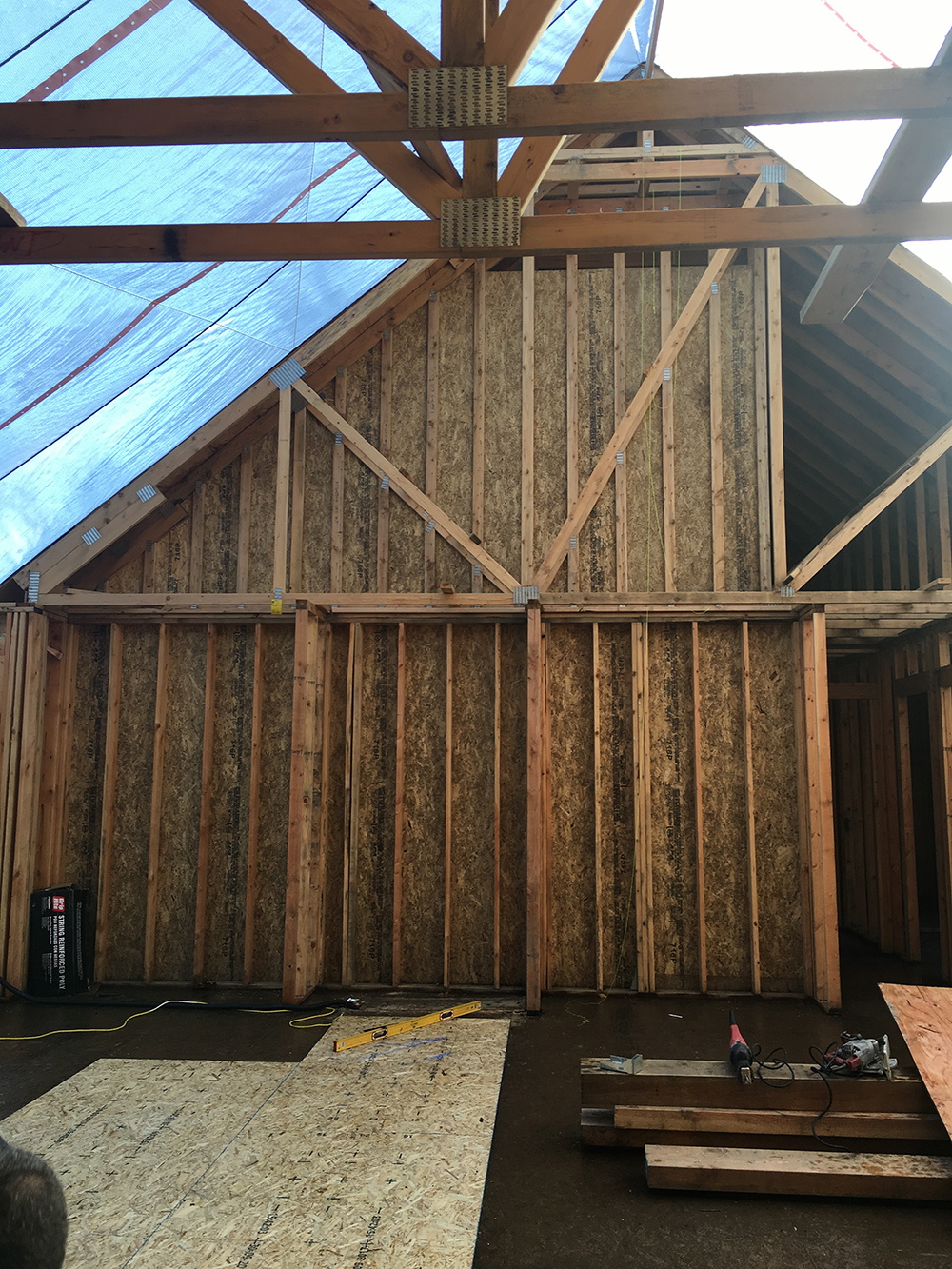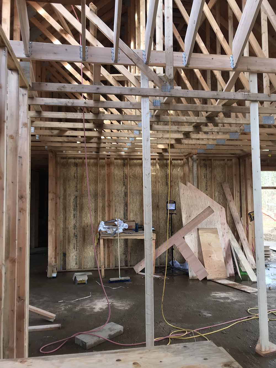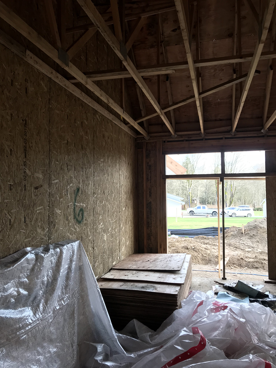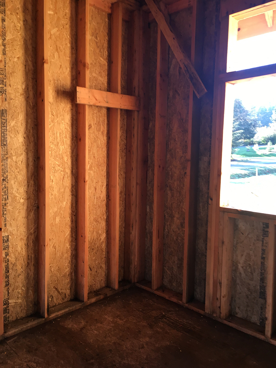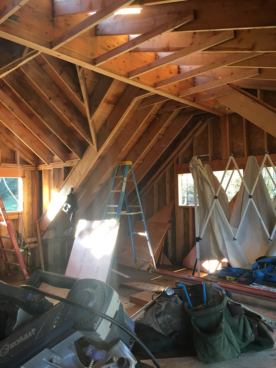Woodinville Luxury Interior Design
LOCATION
Woodinville, WashingtonPROJECT
Blending two design styles made this Seattle-area wine country house the perfect home. How do you blend two very different design dreams? That was the challenge our clients gave us when they asked Pulp to take on a ground-up design build project. The clients, operators of a well-known whiskey distillery, love to entertain, so the home has public spaces that are open and inviting. He was drawn to an Acadia lodge style that reflected the mountains around this country locale. And she wanted a more refined transitional look that would be the perfect backdrop for entertaining friends and family. So, we designed an open-plan interior with warm woods and gorgeous views of the outdoors, combined with modern touches and more complex details. For summer soirees, the glass doors also open to the pool area for seamless indoor-outdoor living. Pulp was involved from the ground up, selecting the finishes, overseeing a complex process of staining the wood in the home, and ensuring that each room reflected the family’s personality.COLLABORATOR
Ireland General Construction, ContractorHood Lighting , Lighting Design
Stephen Karlisch, Photographer
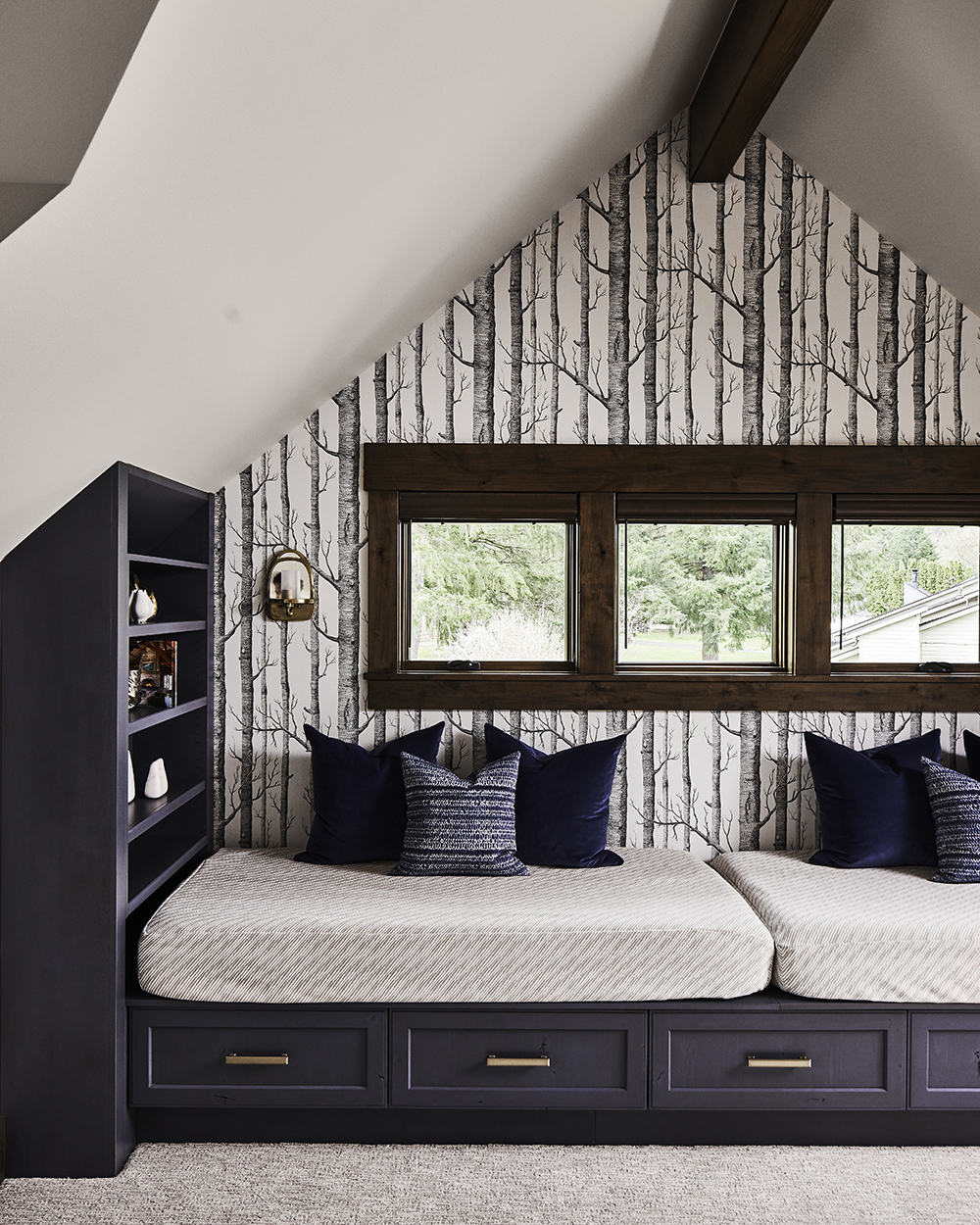
The home’s upstairs
attic area was originally
planned to be unused
space. But the Pulp team
developed the idea for a
media room with a built-
in bar. Now it’s one of the
family’s favorite spaces!




