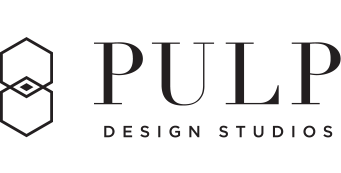Dallas Modern Farmhouse Tour
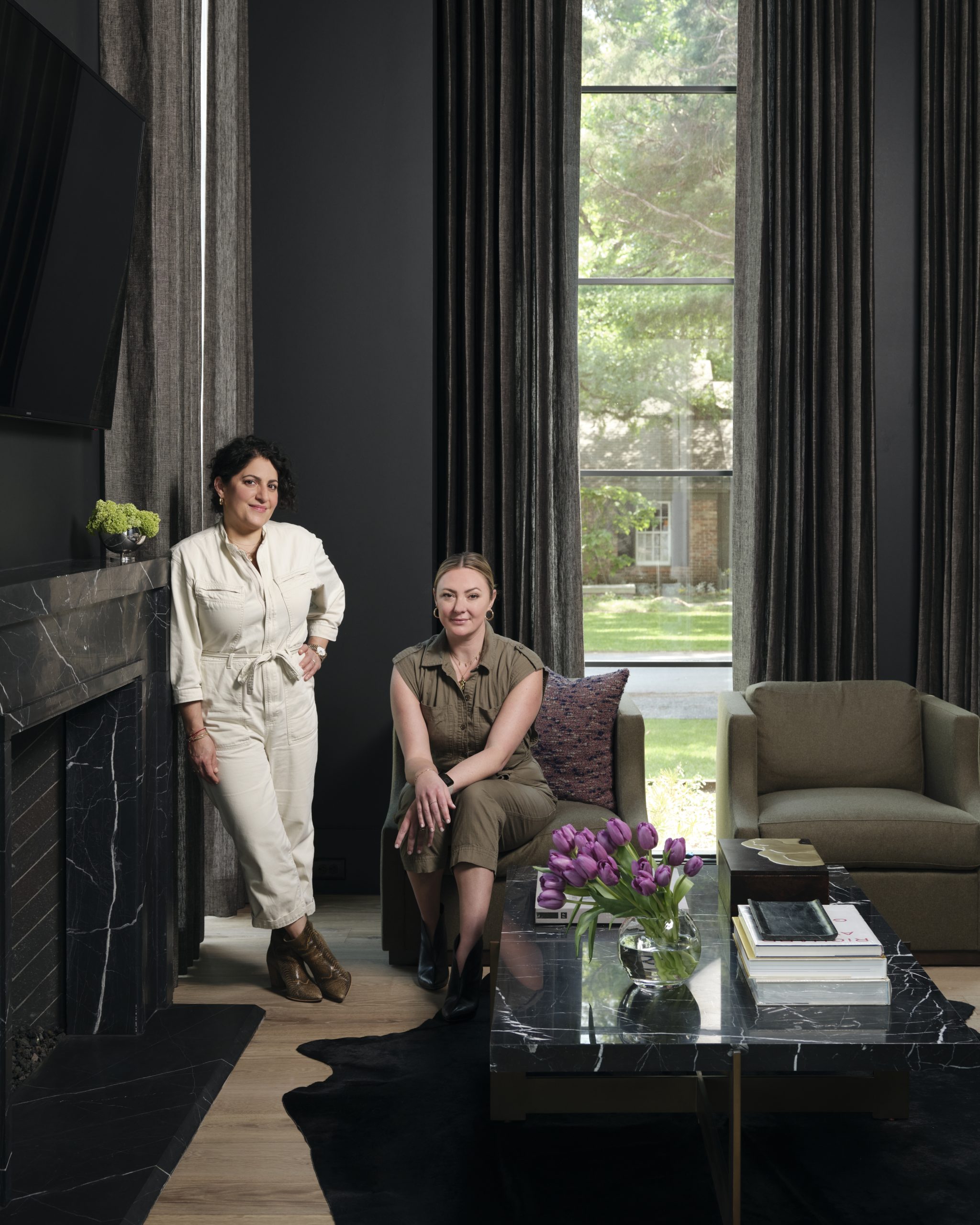
The key to a beautiful modern dream home isn’t just the gorgeous furnishings or art that’s selected for each room. The best designers will guide you to smart investments that will inspire you to live your best life in your home. Pulp is known for looking at the big picture, for designing a home holistically so it functions perfectly for our clients, while also creating wow-worthy spaces. In this Dallas modern farmhouse, Pulp gave a transplant New York family their very first single-family home after years of apartment living. So we wanted to be sure it had everything they wanted – and more. Let’s take a tour!
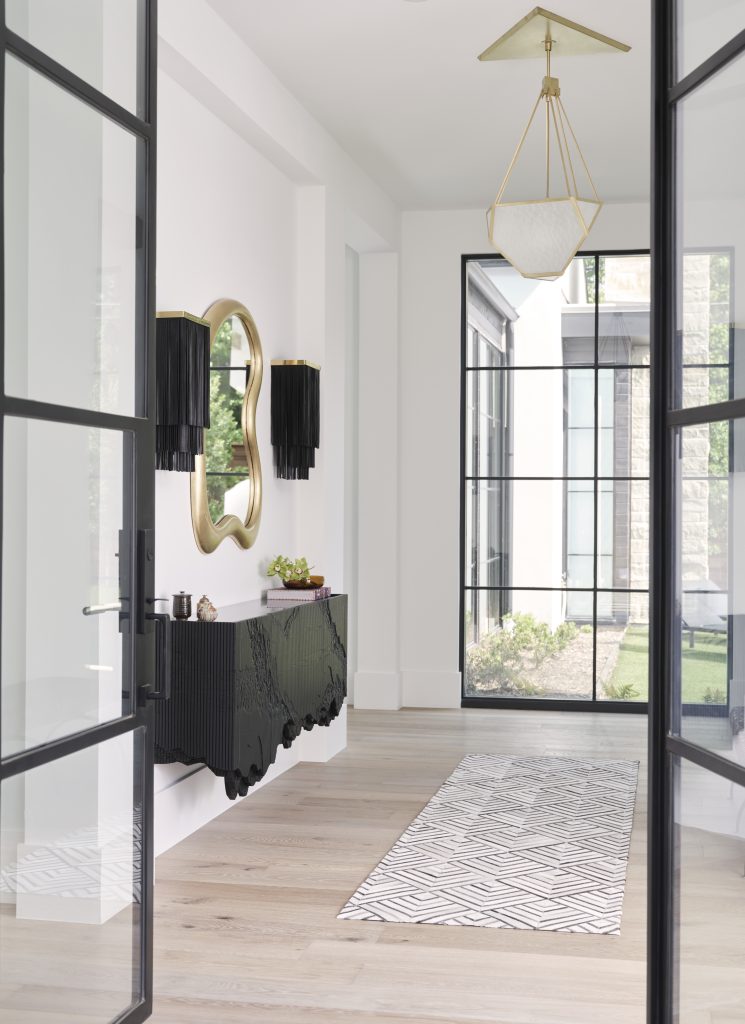
ENTRY
The house has a very modern and chic design that offers a new twist on farmhouse chic.
Floor-to-ceiling windows and doors let in beautiful natural light.
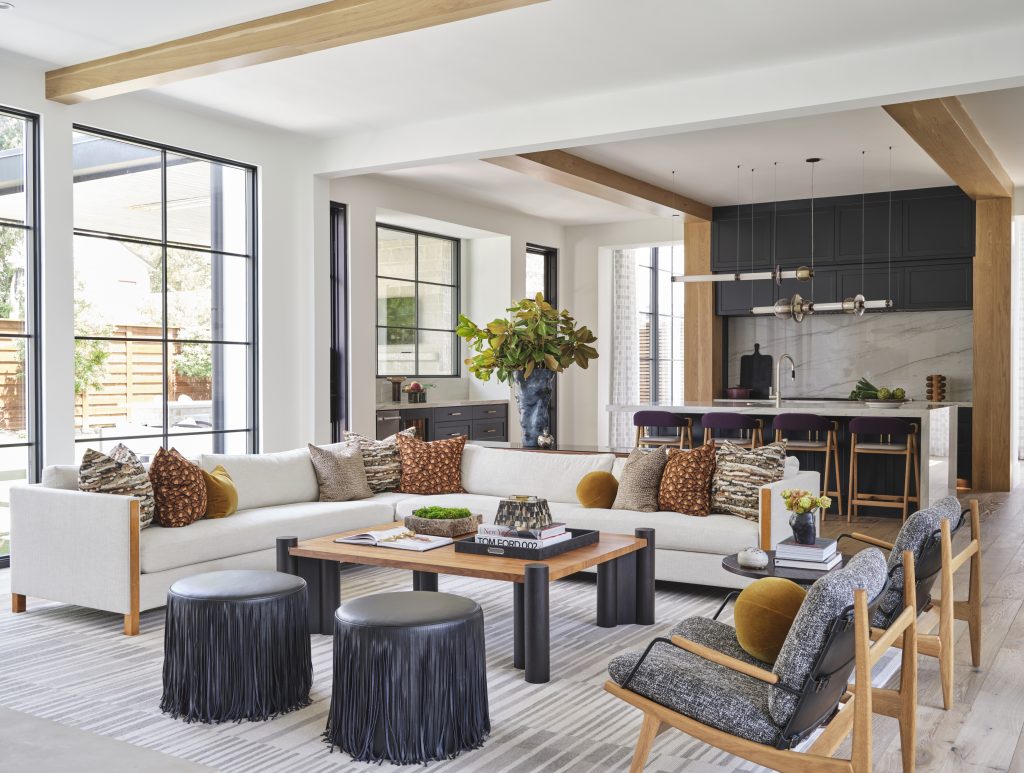
GREAT ROOM
This family loves to entertain and welcome family and friends, so the open spaces flow into each other in the great room. There are zones for gathering, cooking, eating, and conversation.
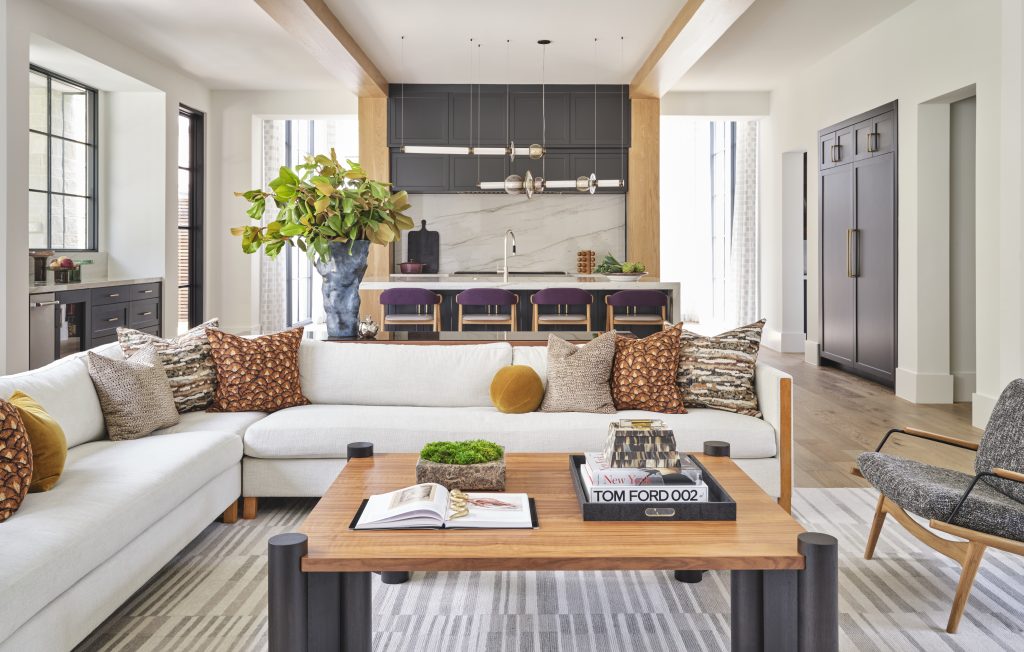
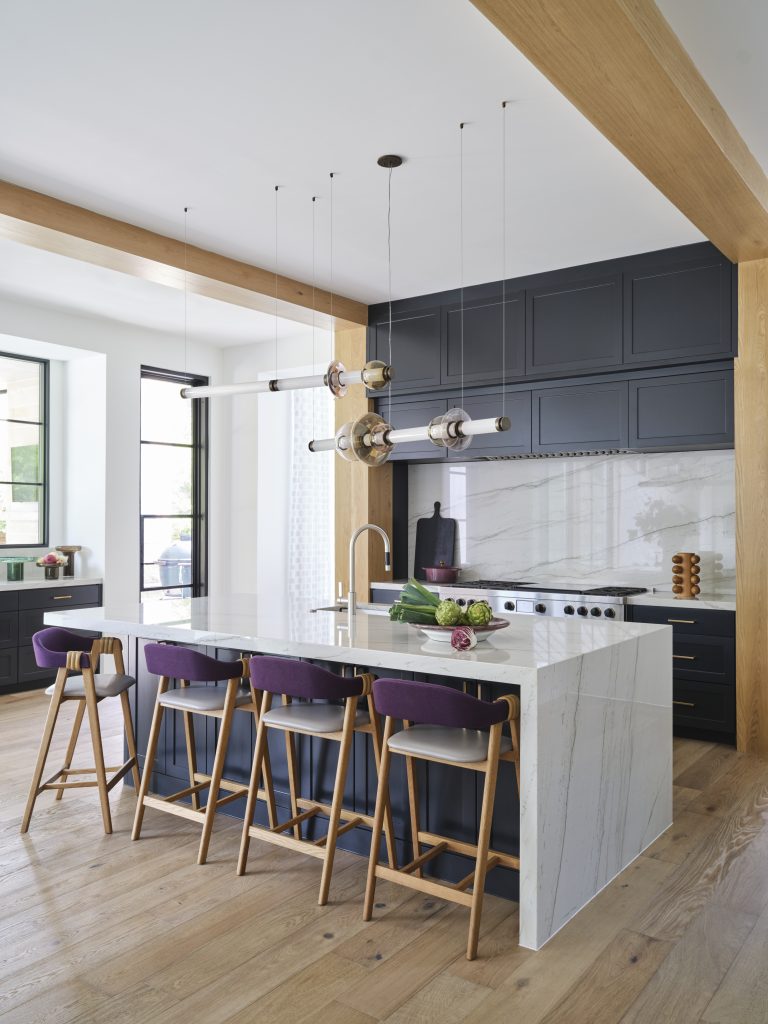
KITCHEN
The beamed ceilings seem to flow directly down into the kitchen cabinetry, creating a modern twist on a traditional element. Custom cabinetry and a large family island offer function, while the waterfall counter and stunning light fixture from Gabriel Scott draw all eyes to the design. Texture and layered wood tones perfect the mix of updated and vintage styles that were key to this home. All appliances are from Thermador.
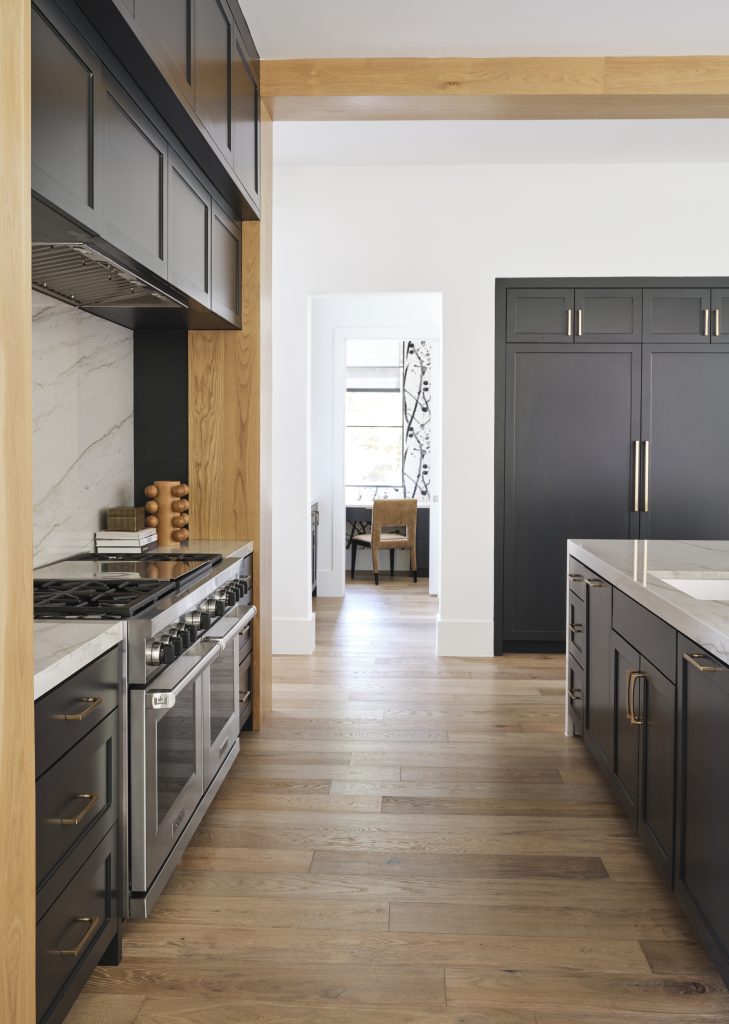
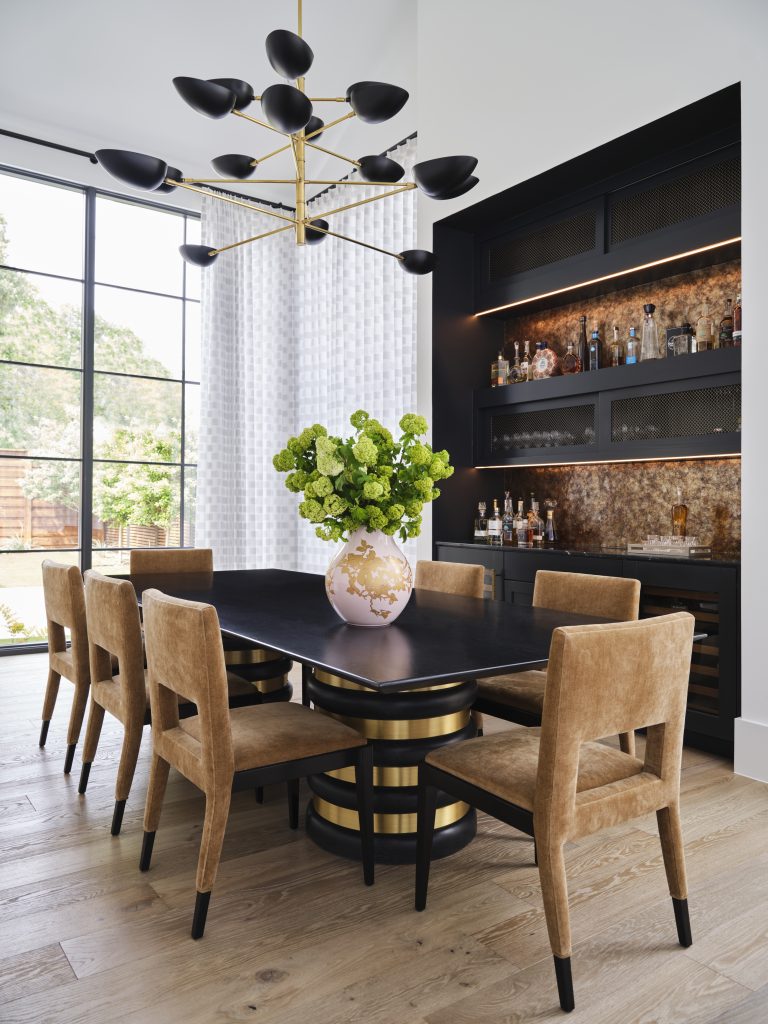
DINING ROOM
Pulp is known for creating custom looks for our clients, giving them unique and very personal interiors. We designed the glam custom table in the dining room, as well as the beautiful muscovite wall covering behind the bar. Those touches make a Pulp home stand out from the crowd!
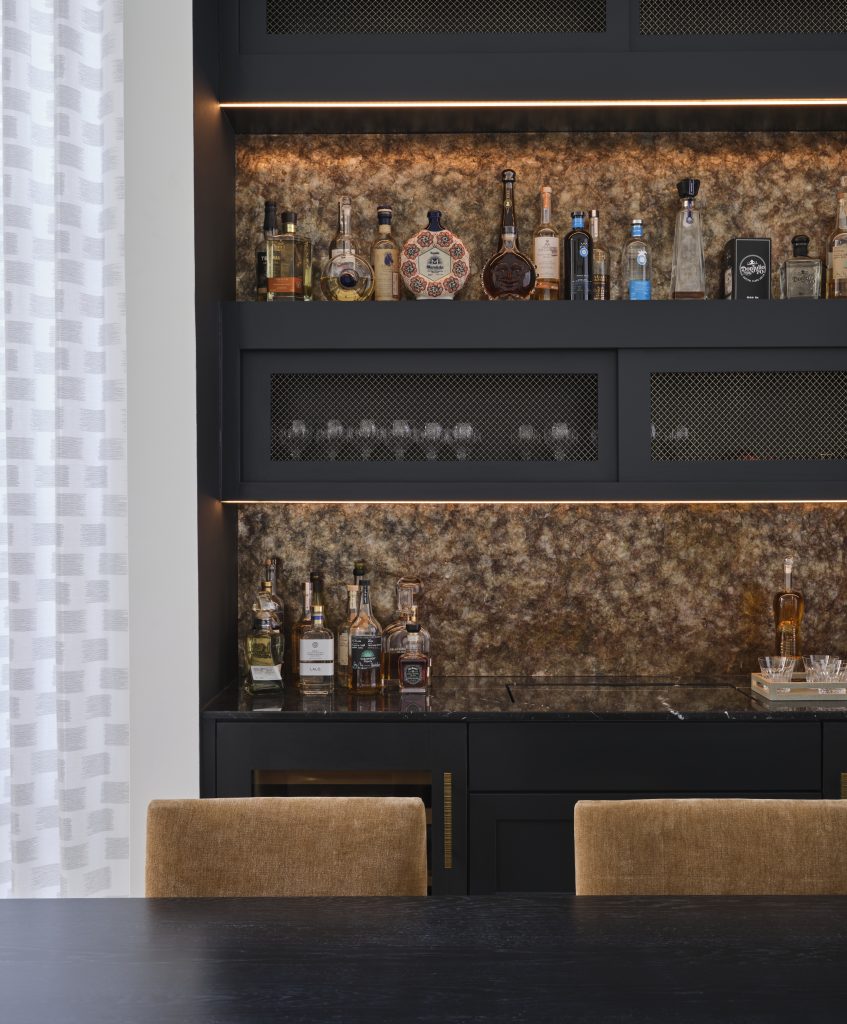
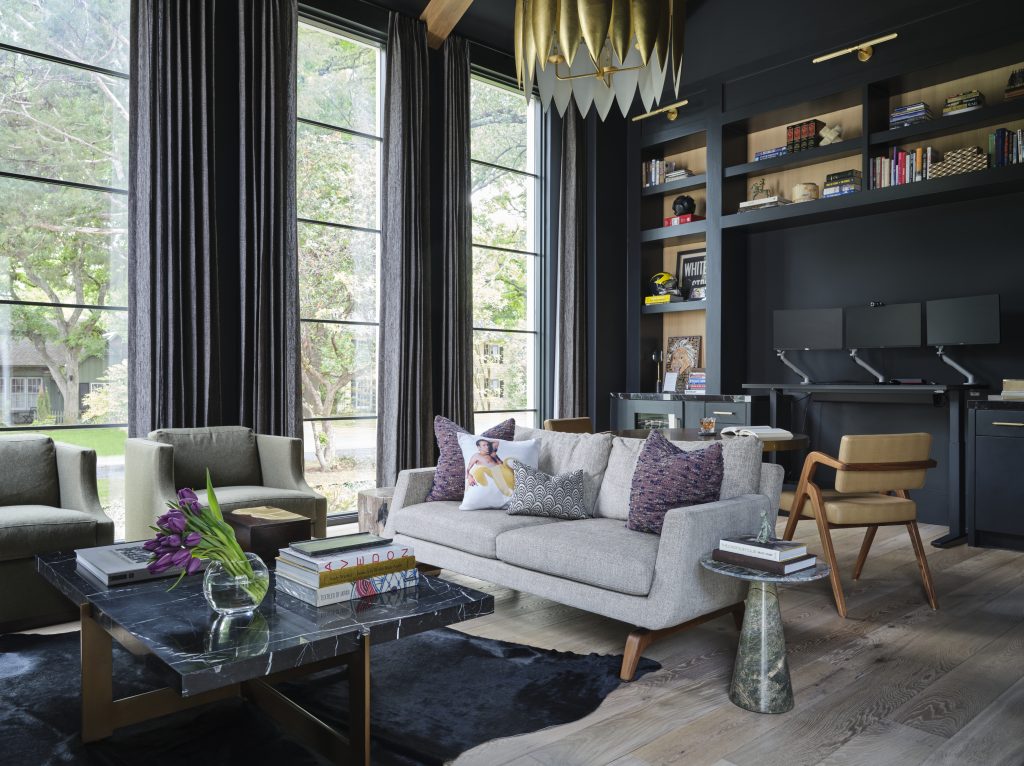
STUDY
The Pulp team’s expertise is in listening to what our clients really want in their homes. The result includes spaces like this one, where a unique work area was custom-designed for our clients to fit their profession and their tech needs. It’s a dramatic yet cozy space.
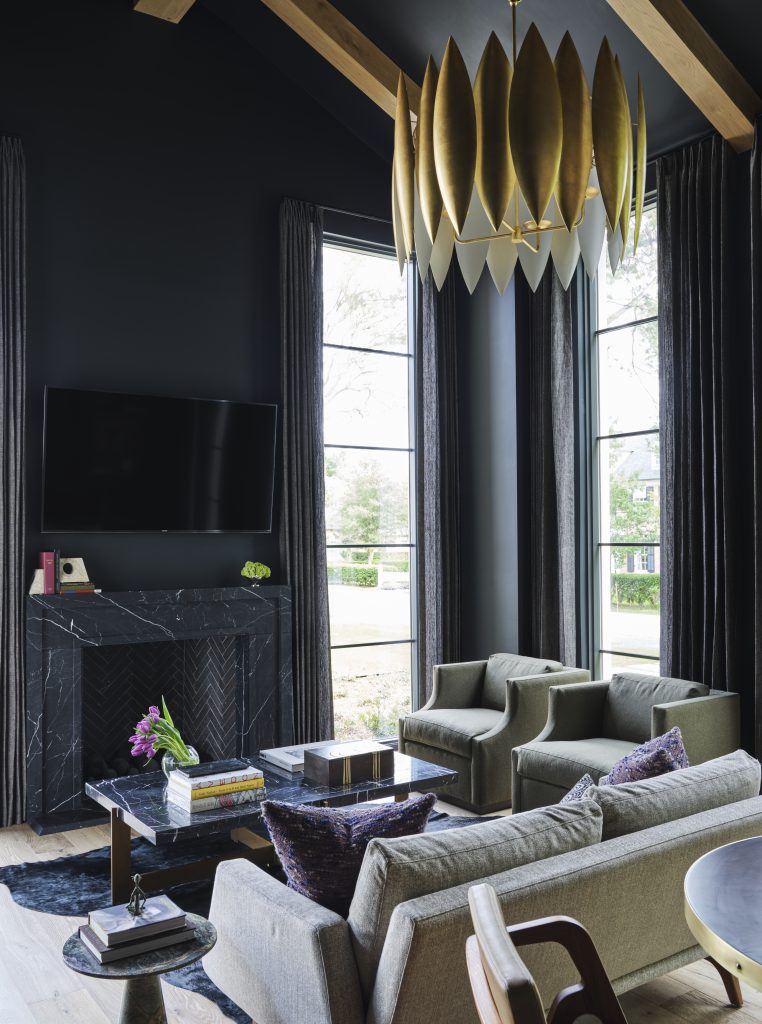
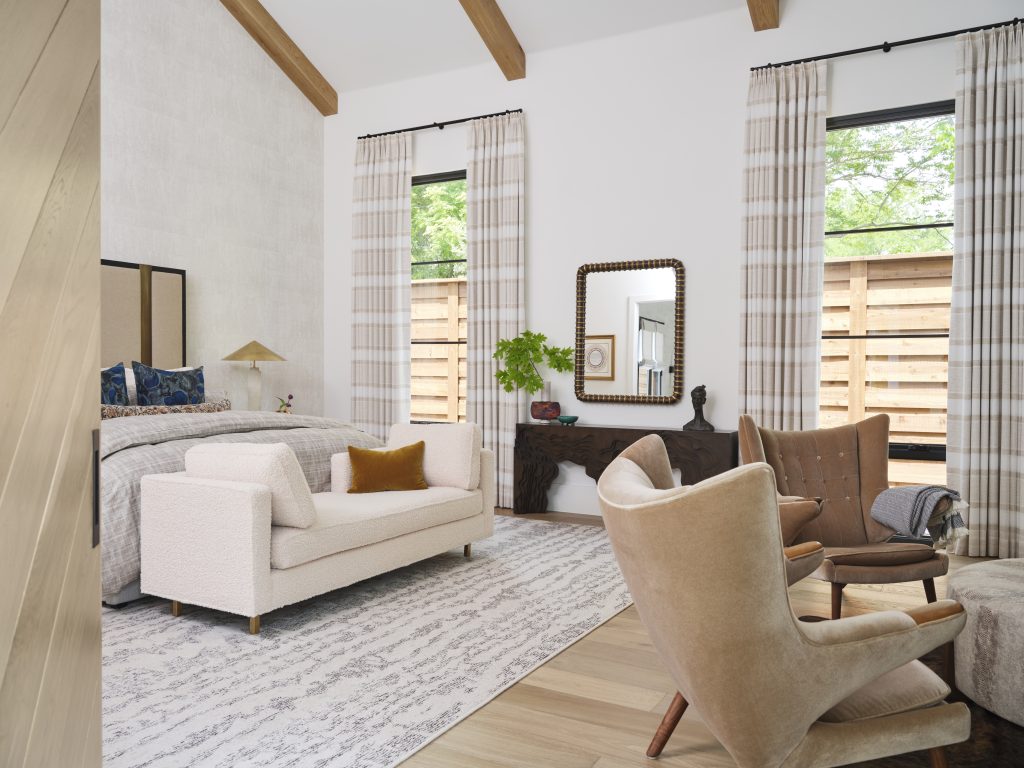
PRIMARY BEDROOM
One of Pulp’s favorite spaces in this home is the primary bedroom suite. We love the calm tones and textures – it’s the perfect place to retreat to after a long day. The natural world right outside the windows inspired organic textures and motifs, like the faux bois console table. Pulp also designed a custom headboard for the bed to give this room a bespoke look.
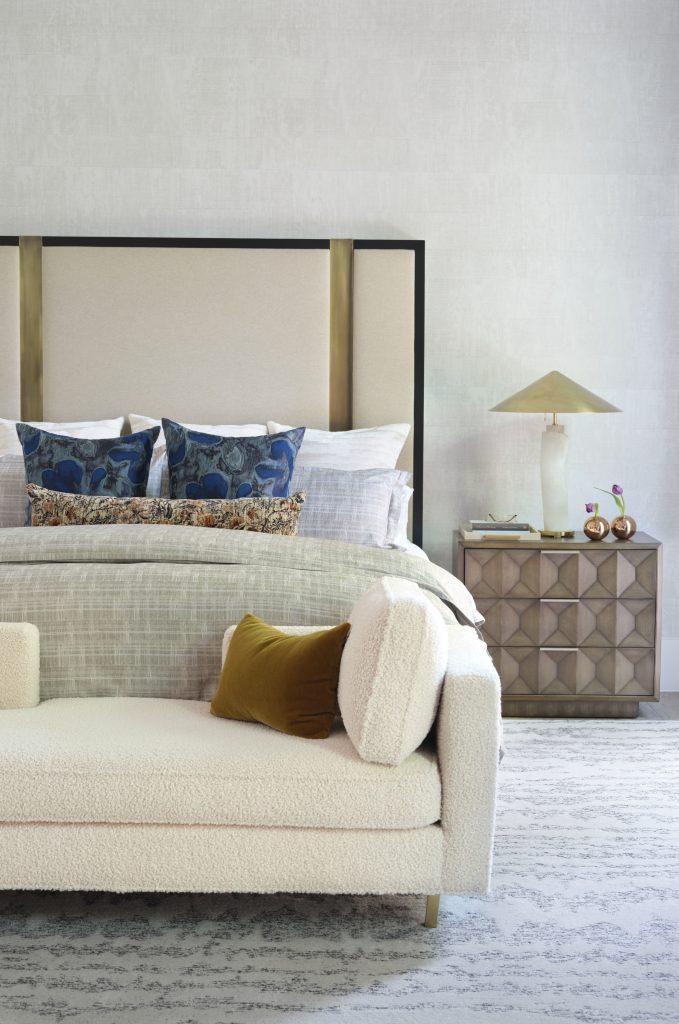
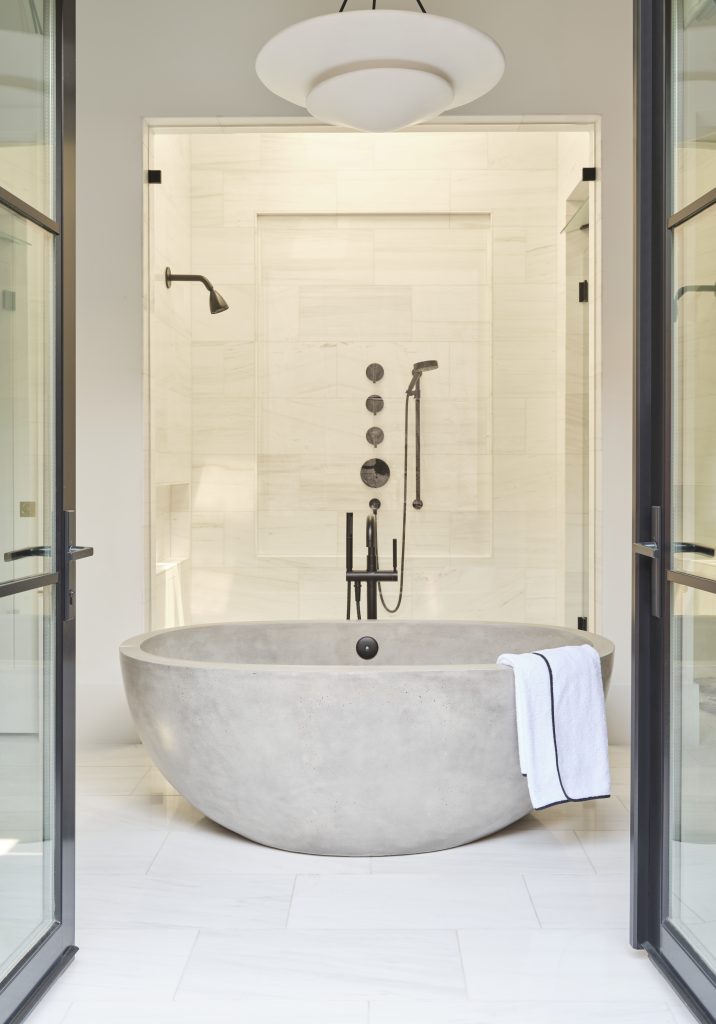
PRIMARY BATHROOM
Continuing that modern organic design theme, the primary bath creates a serene retreat for these Pulp clients. It includes a free-form tub, a walk-in shower with multiple shower heads and jets, and dual floating vanities.
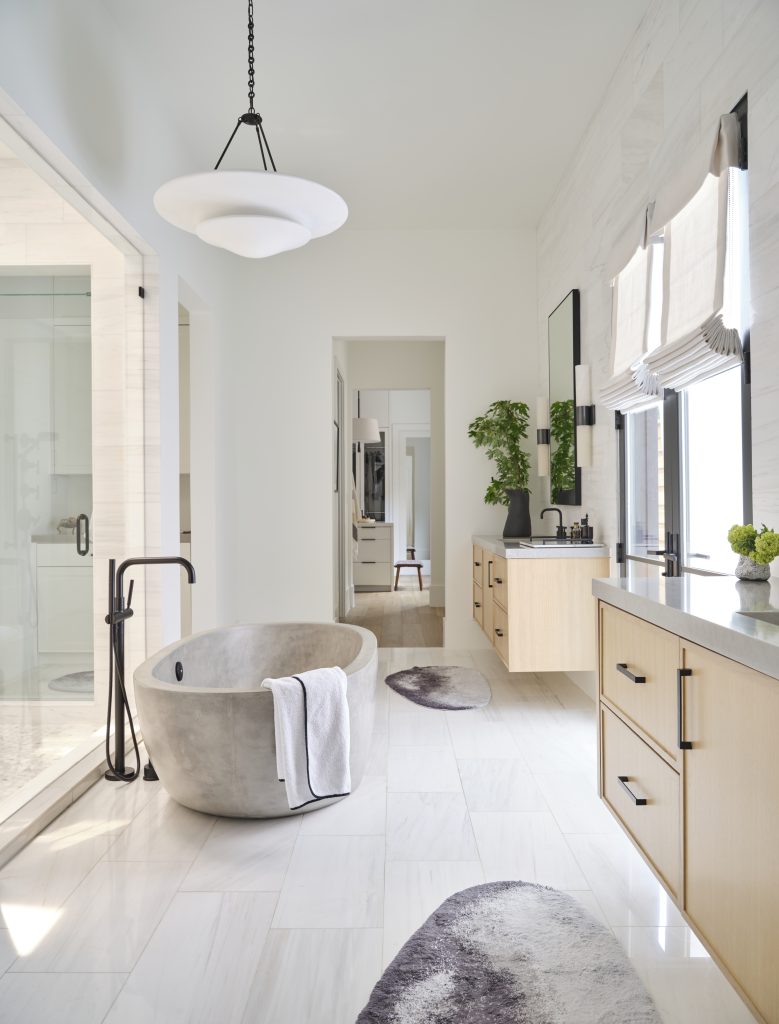
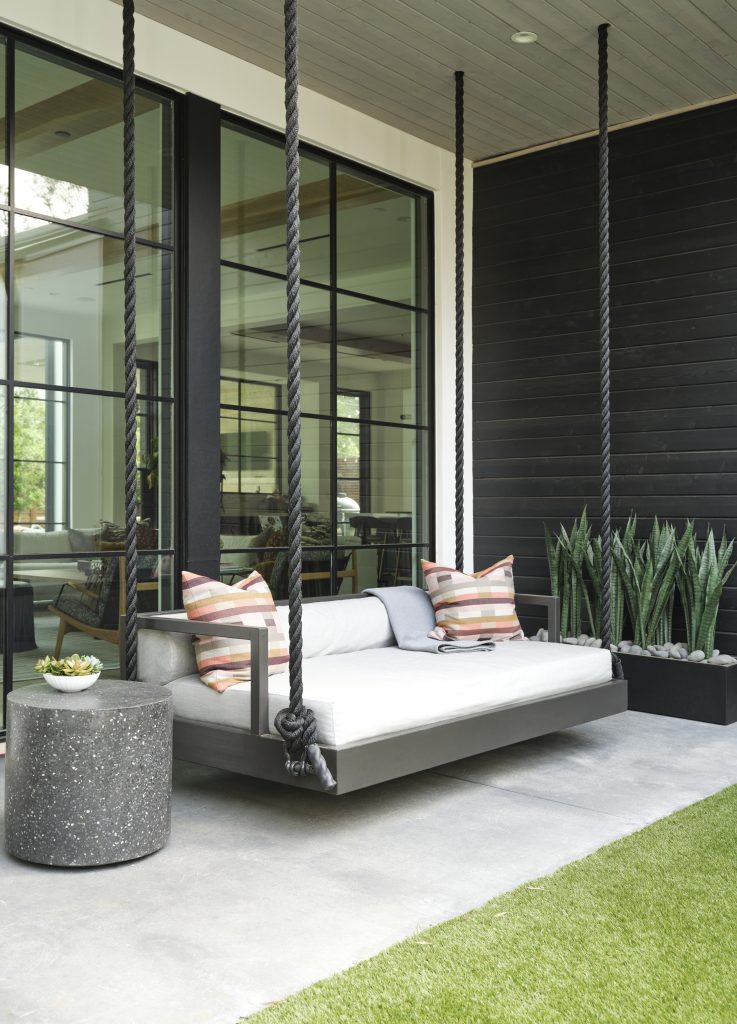
OUTDOOR ROOMS
This family loves outdoor living, so Pulp designed multiple seating and gathering areas to give them outdoor rooms that are just as chic as the indoor areas. Family favorites include the fire pit and the bed swing that Pulp designed just for them. You can also see the art that spells out the family mantra in the photo below.
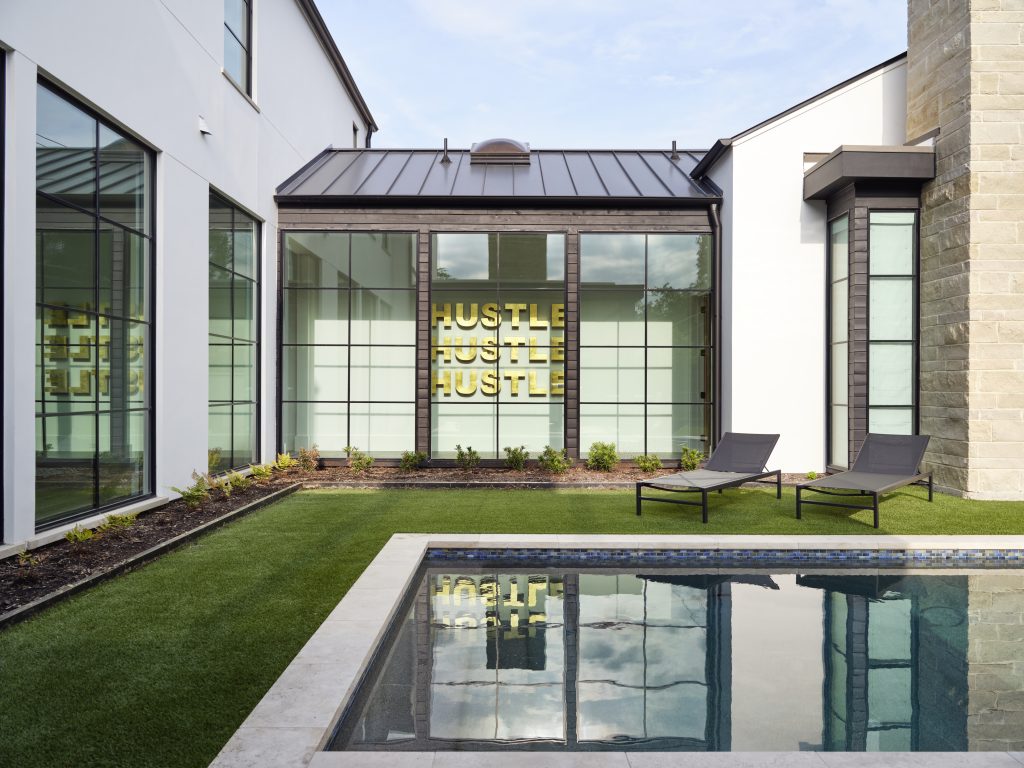
See more of this gorgeous home, including kids’ rooms, a gym, laundry space, game room, and more. Just click here!
And to get your own custom look for your interiors, give Pulp a call!
Credits
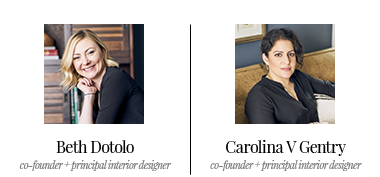
SECTIONS
Design InsiderEntertaining + Home Living
Health + Beauty
News + Announcements
Pulp At Home
Pulp Design Work
Shopping Guide
The Business of Design
The Pulp Edit
Travel
Videos
GET INSPIRED
SUBSCRIBE TO OUR NEWSLETTER TO
GET AN INSIDER LOOK IN YOUR INBOX




