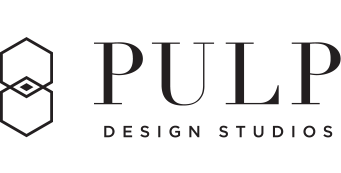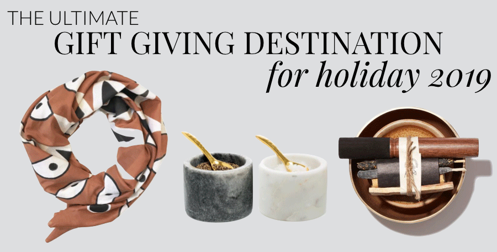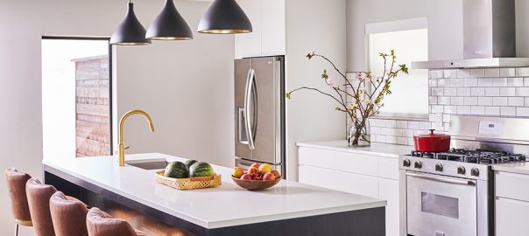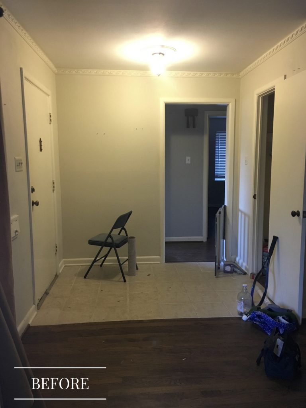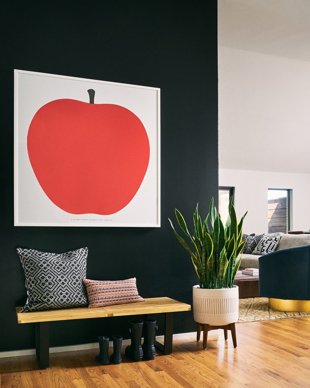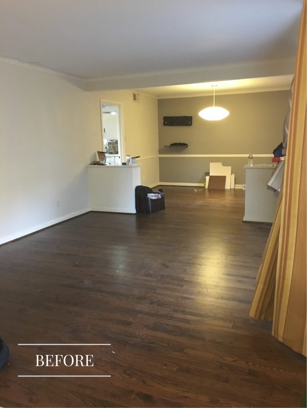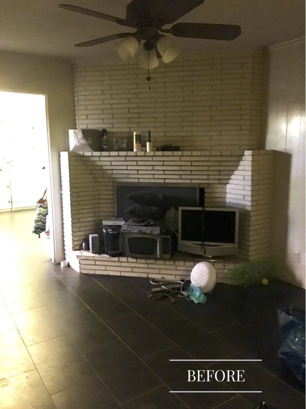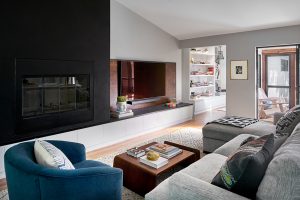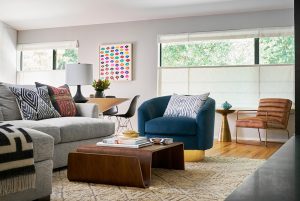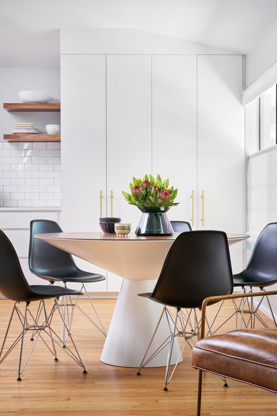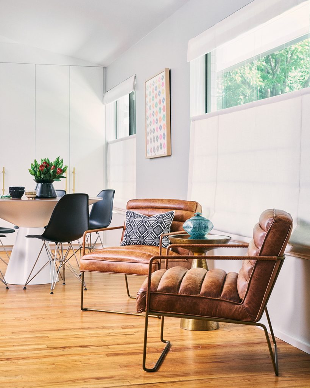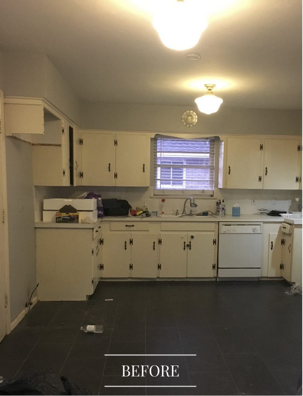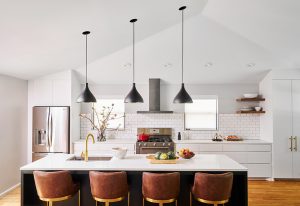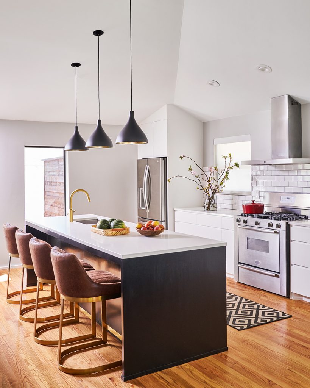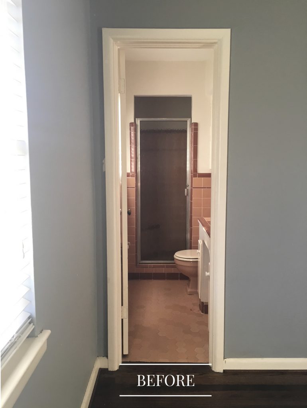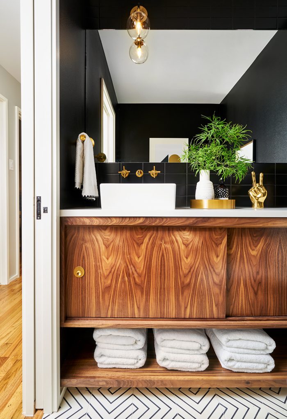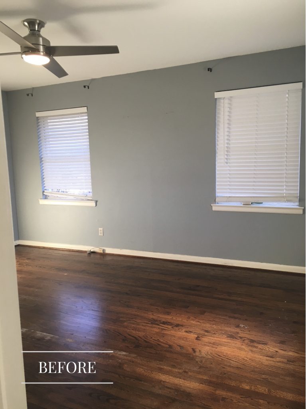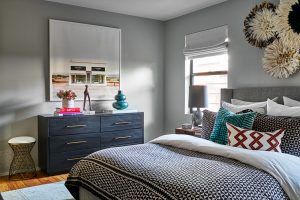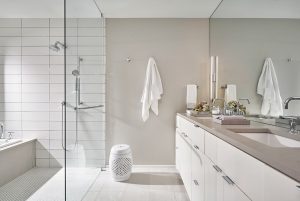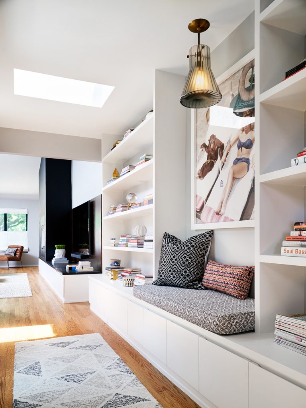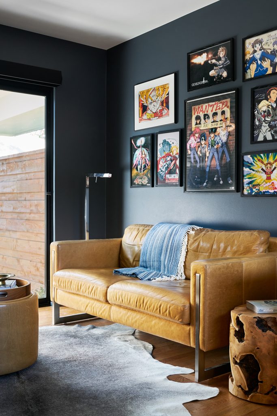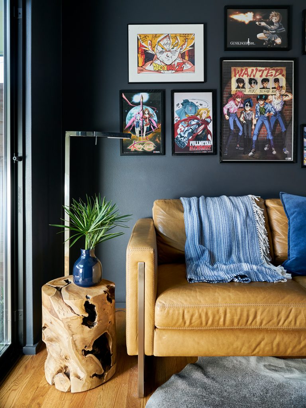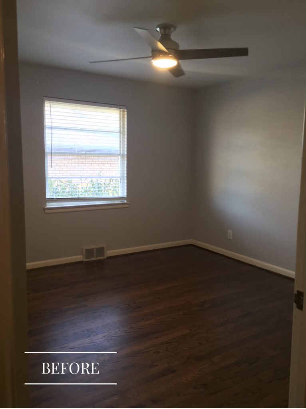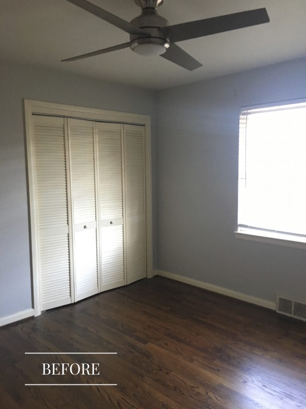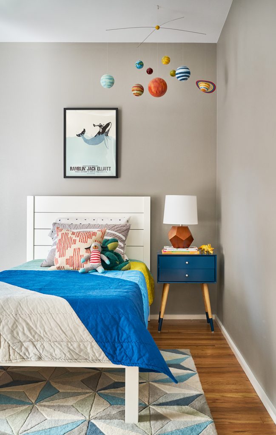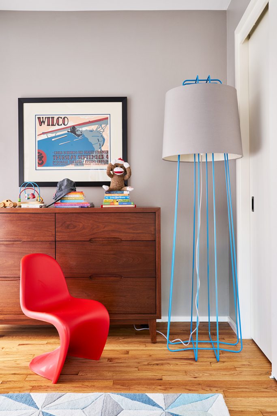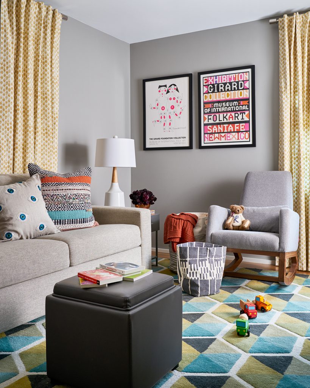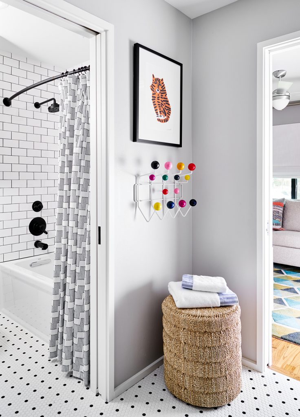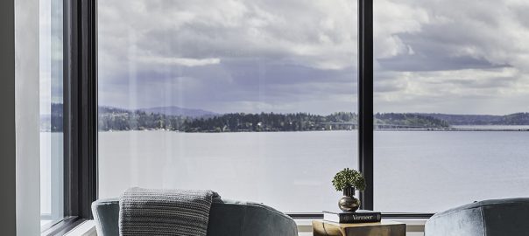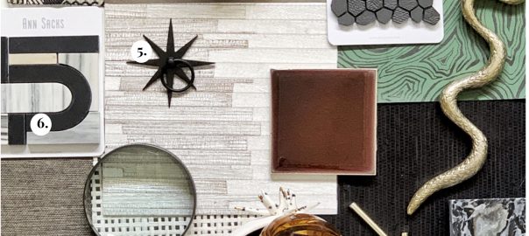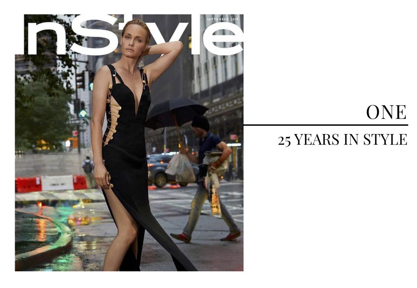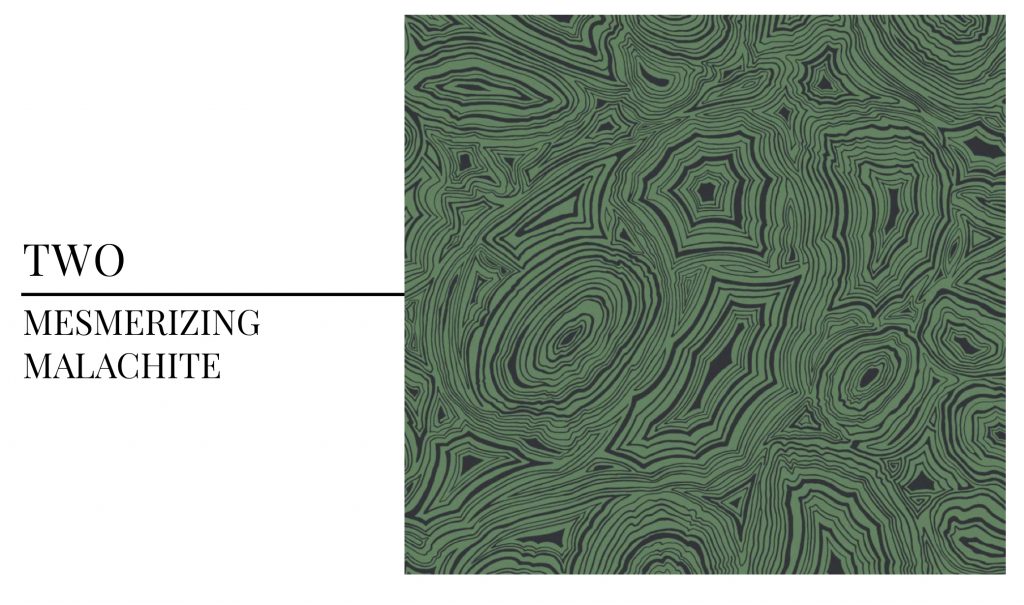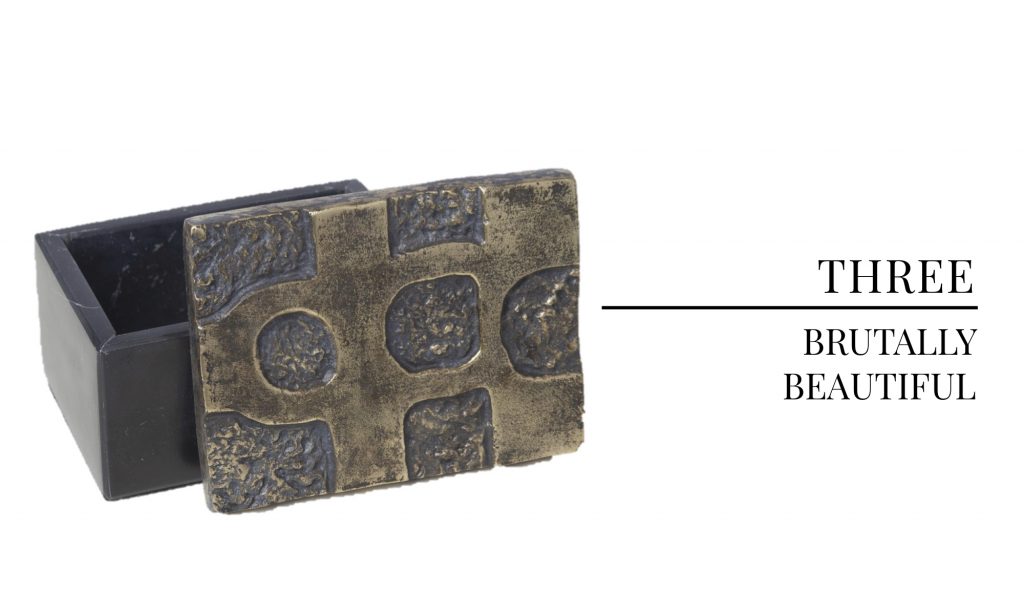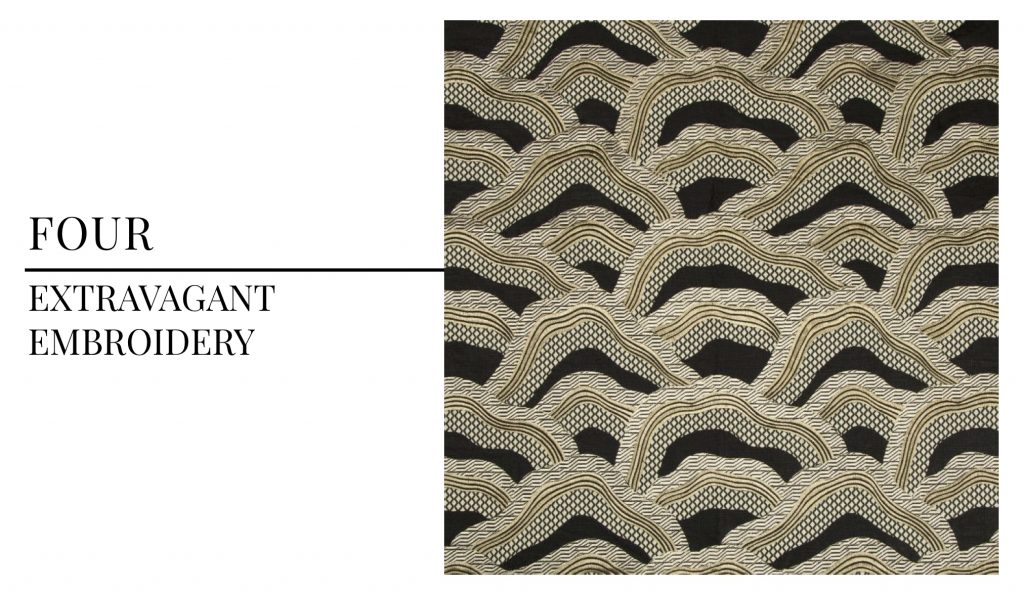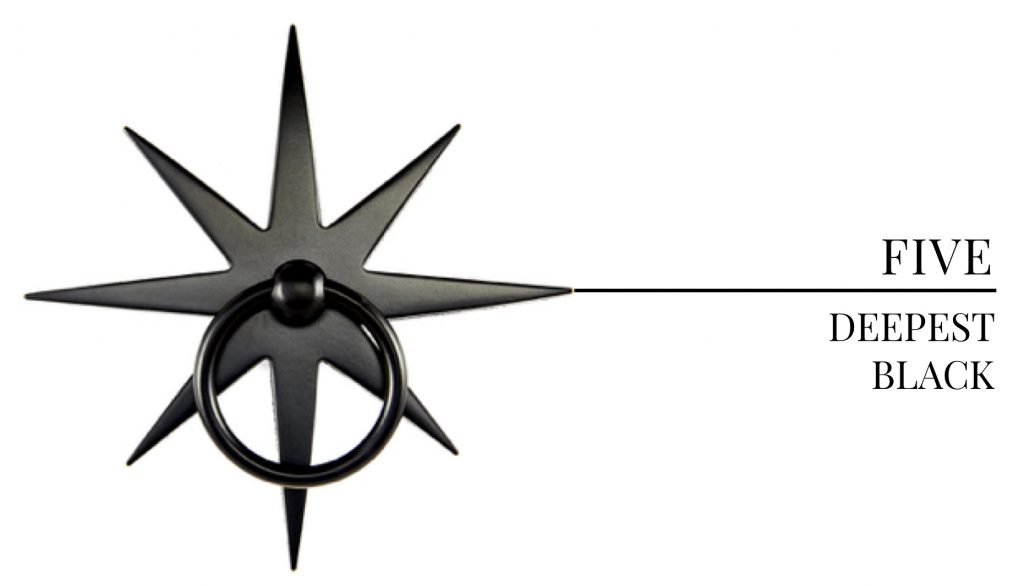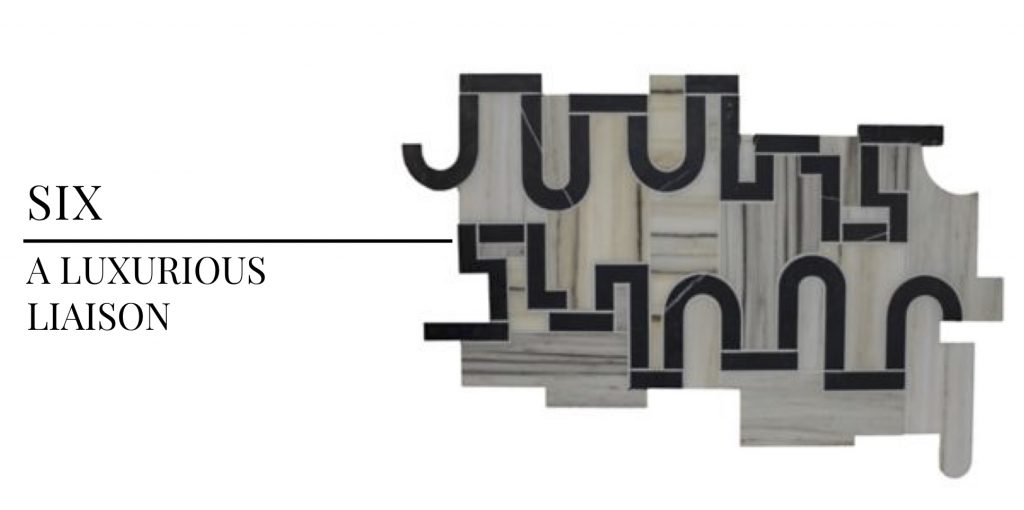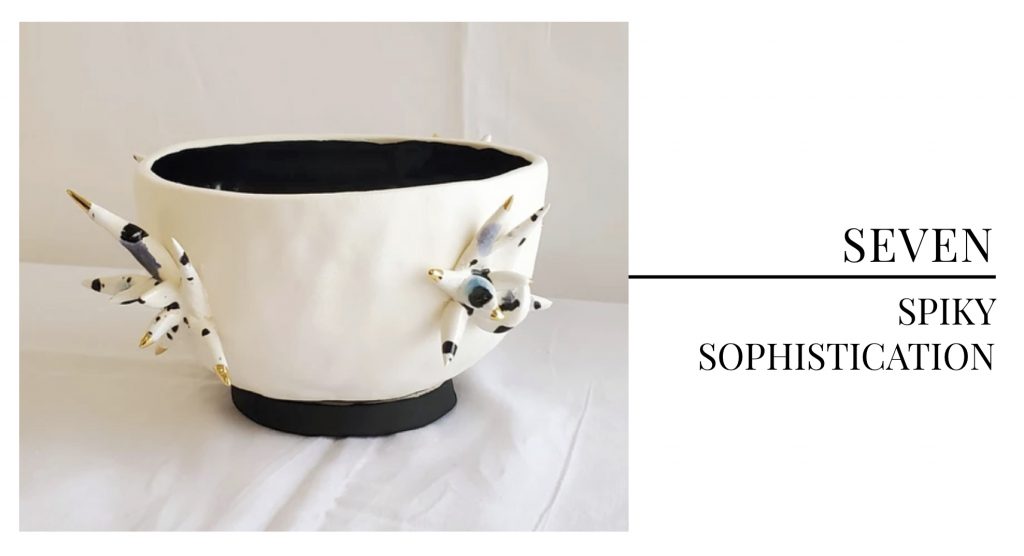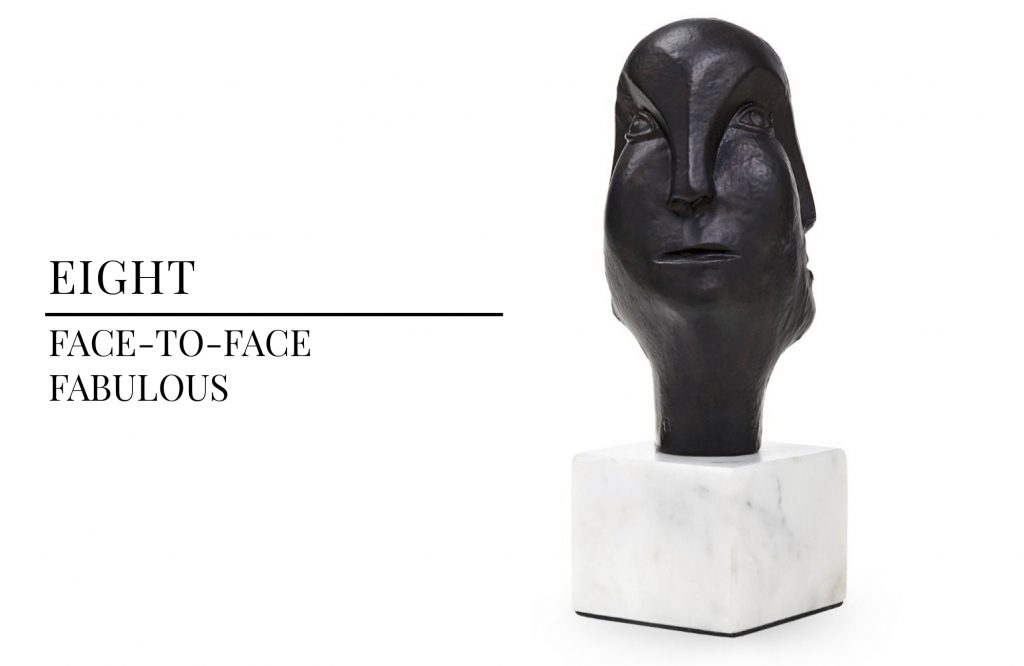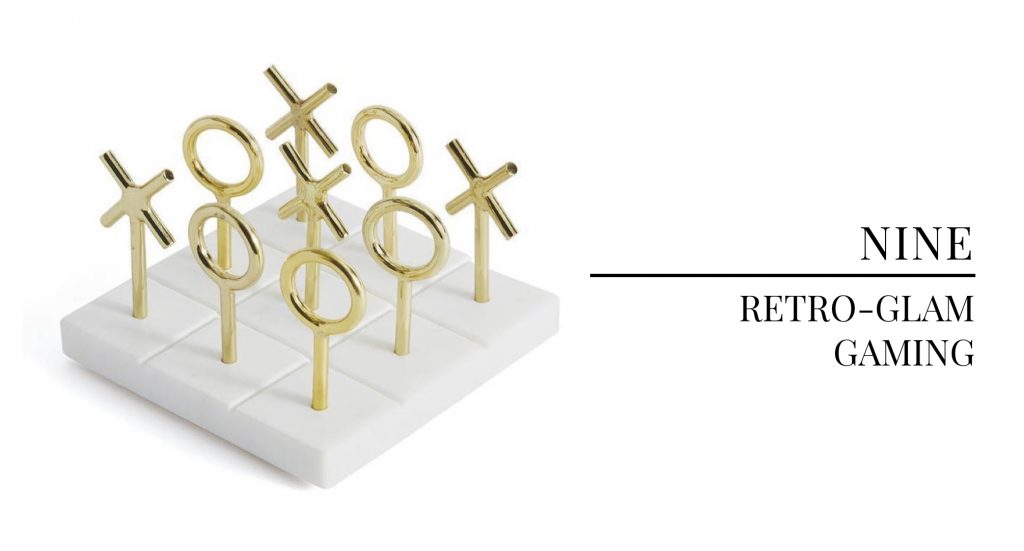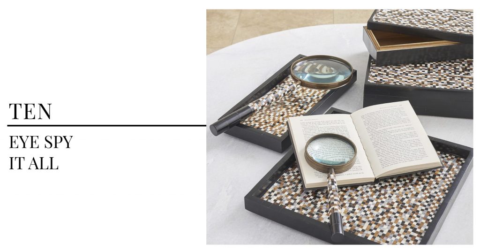When these clients were planning their dream home near Seattle, they spent a lot of time searching for the right design team. They wanted to create a modern house with bold color, unique interiors, and gorgeous appointments, and the Pulp Design Studios team was the perfect fit for their vision! Curating artful details, customizing furnishings, and creating those special moments and wow-factors that improve the daily experience are what sets Pulp apart, and what makes this home’s interiors so special. Let’s take a tour!
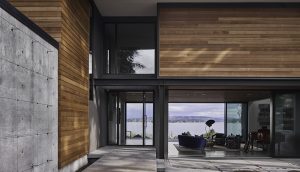
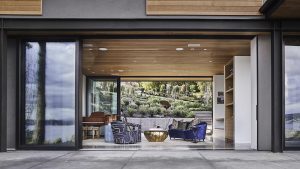
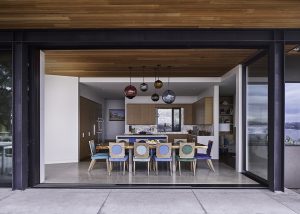
Q: How did the setting impact your design?
With floor-to-ceiling windows that can be opened to let the rooms flow into the outdoor areas, the architecture made the most of the mountain and lake views. We carefully planned how each view would be framed and how we could place the furnishings to offer the best view from every room. And we brought in colors that were inspired by the trees and water to create a seamless transition between the indoors and outdoor settings.
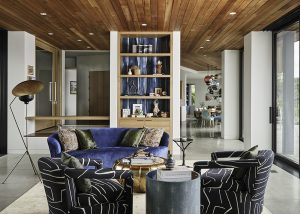
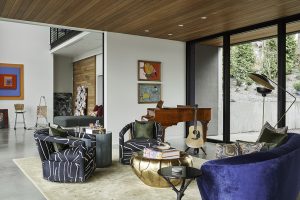
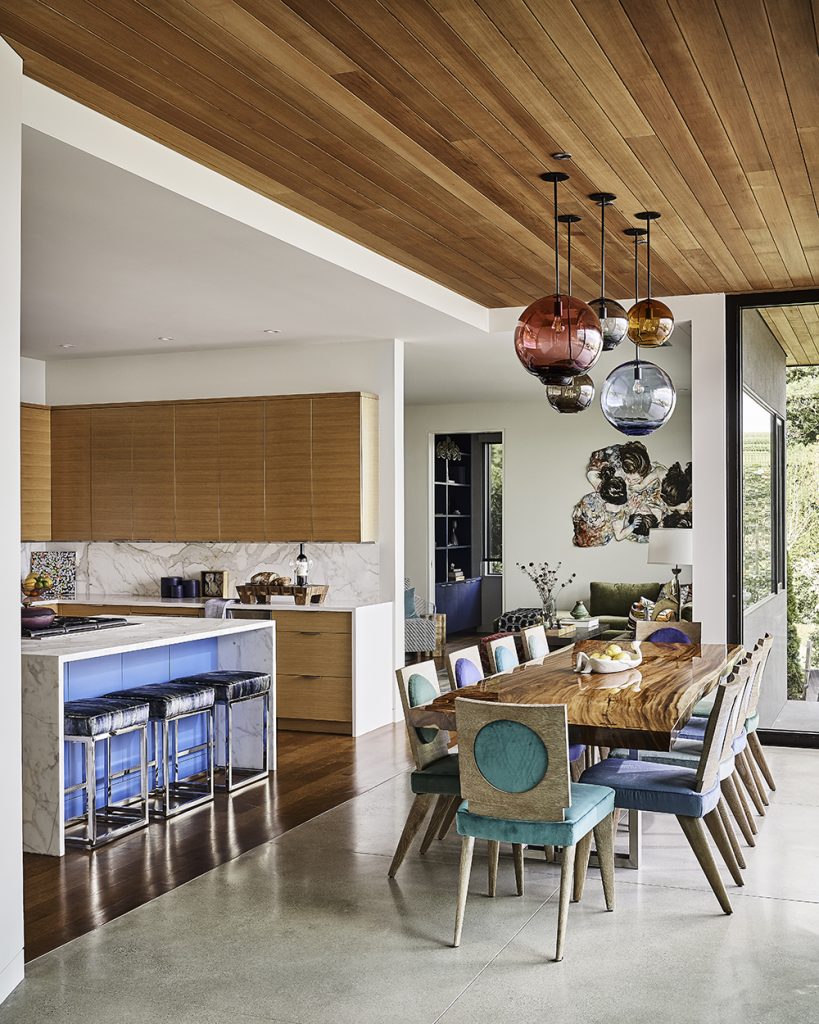
Q: This home’s architecture is so modern – did that influence your designs for the interiors?
Definitely! We wanted to soften those modern edges (which we love!) with color and textiles – they really work to balance the overall look. And since the rooms flow together in a very open way, color connects the design of the interiors from room to room. We were also very lucky that these clients are artists, so we helped them curate their collections to add even more color and life to the spaces.
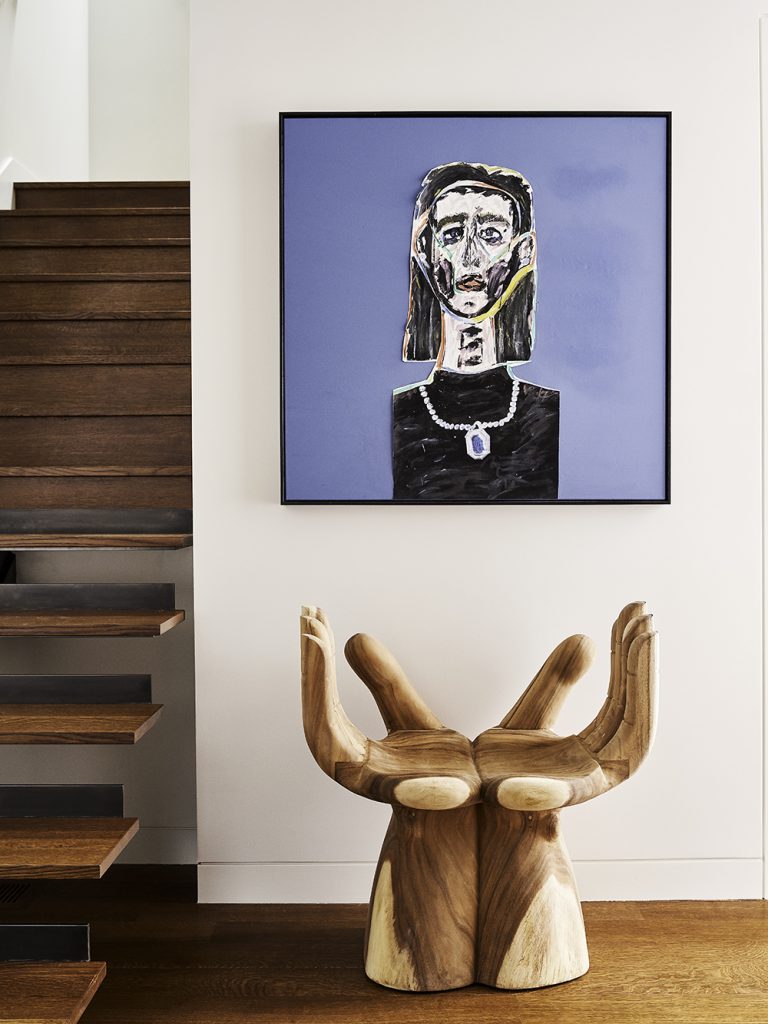
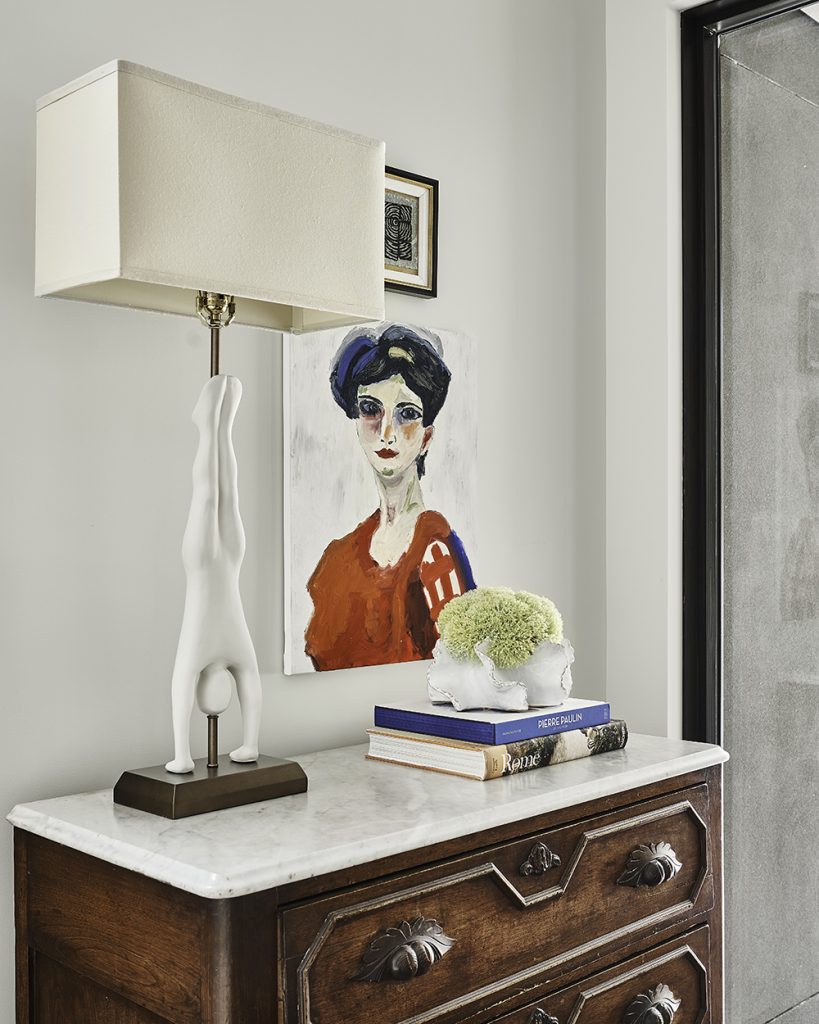
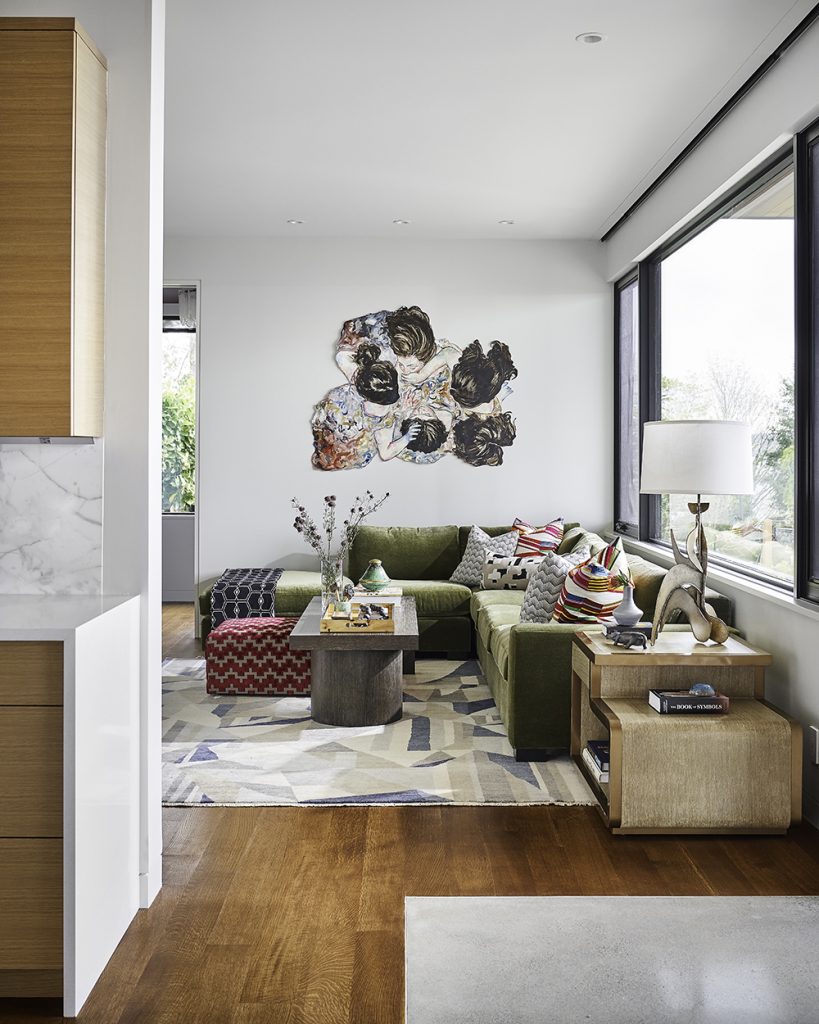
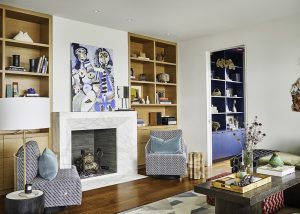
Q: Your signature look always includes unexpected moments and details. What were your favorites in this home?
The wallpaper in the powder bath is one of our all-time favorites – it’s fabulous! We also loved that hit of bright blue in the kitchen, along with a bold orange in the pantry. And we designed a Murphy bed for guests in the art studio so it could double as a guest room. It’s hidden behind a sliding wooden door.
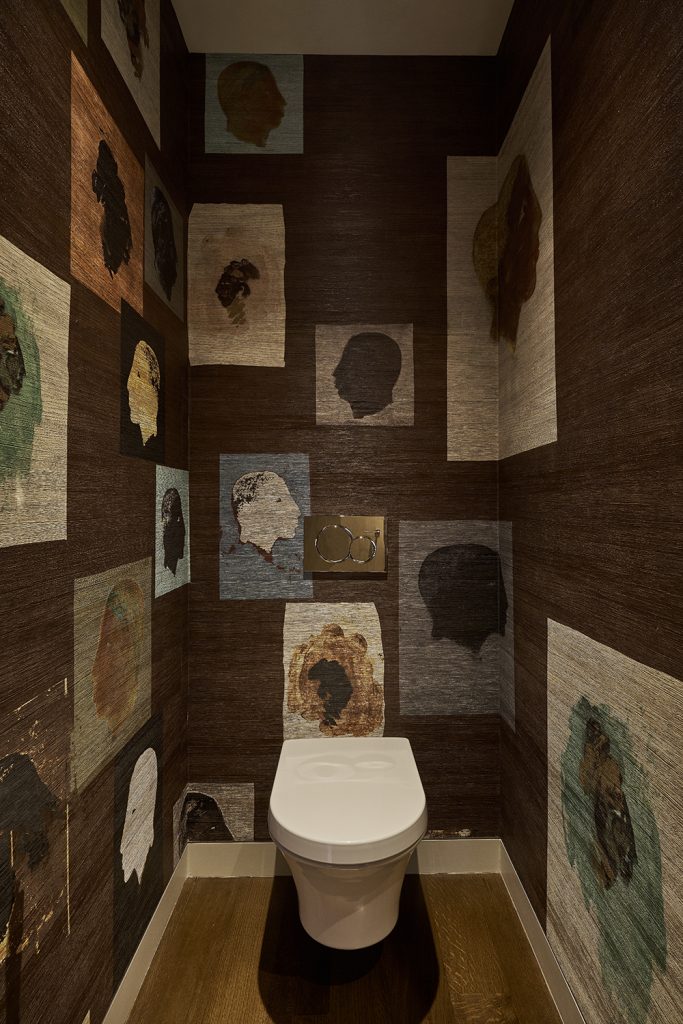

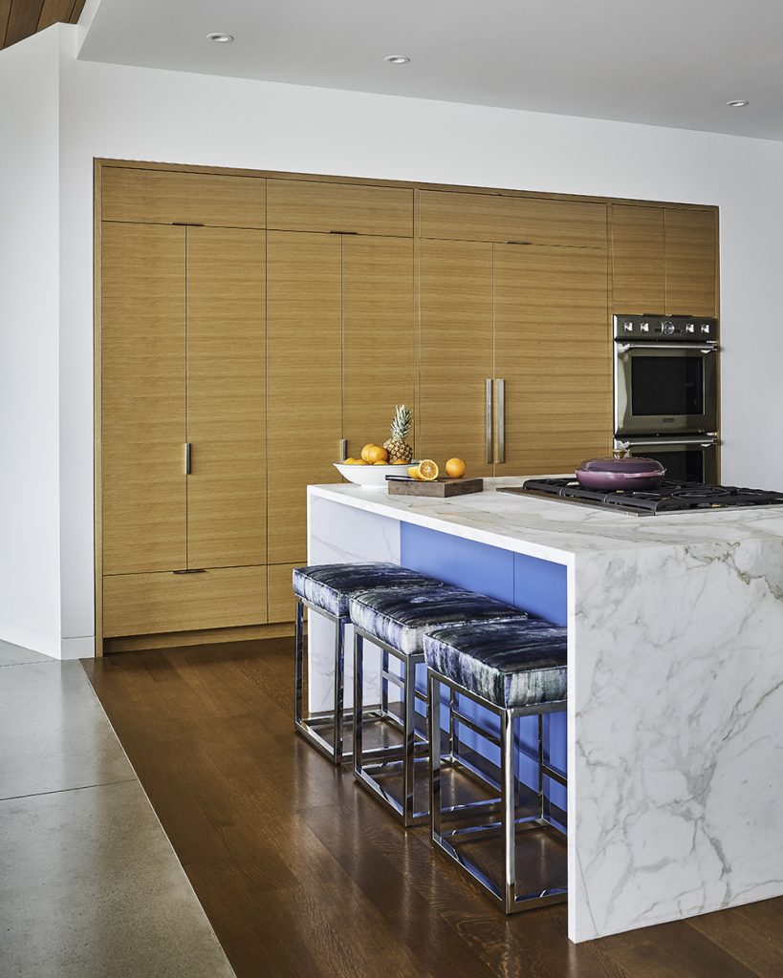
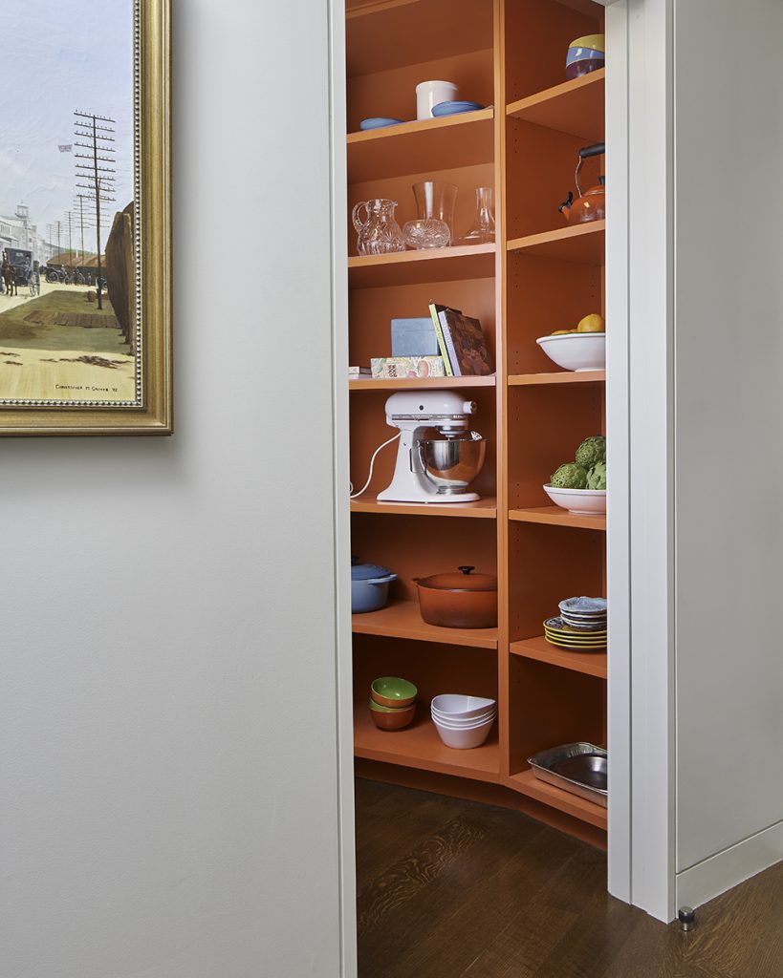
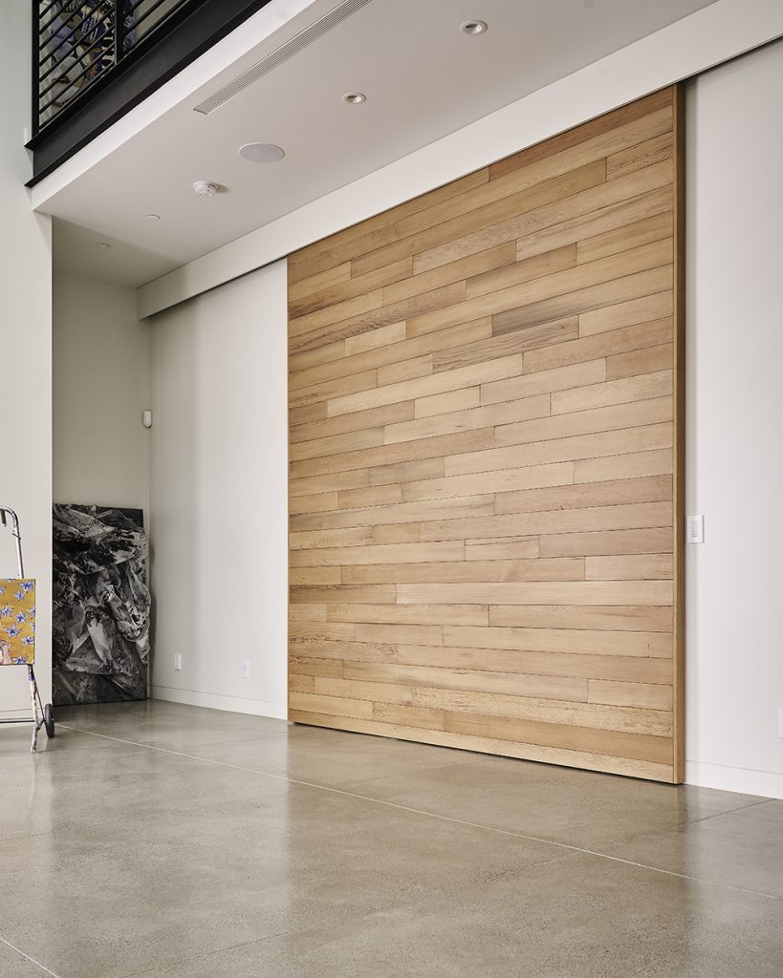
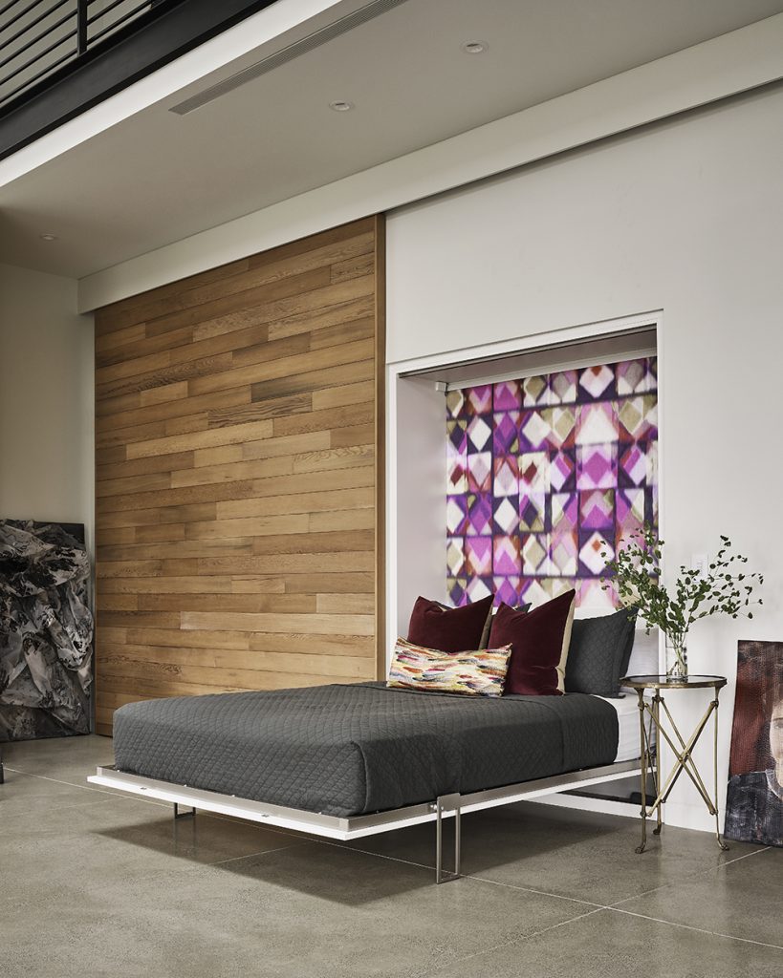
Q: It’s so hard to make a loft feel cozy, but this one definitely does. How did you achieve that?
This loft is open to the art studio downstairs, but we still wanted it to feel like a retreat where they could relax as a family. So we brought in a lot of super-comfy upholstery and pillows, as well as a rug and ottomans. All of those textiles help absorb sound, and of course they’re very inviting, too. The position of the sectional also helps – we made sure it had the chaise’s back to the railing to block noise. That also makes the most of the views. Then we added in some fabulous books and games, and voila – you have a cozy family room!
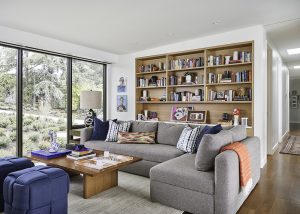
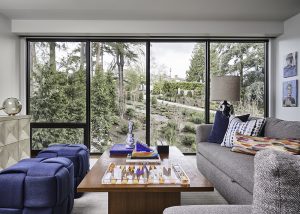
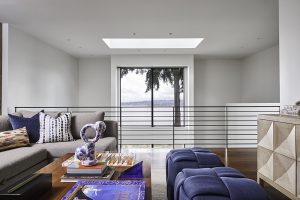
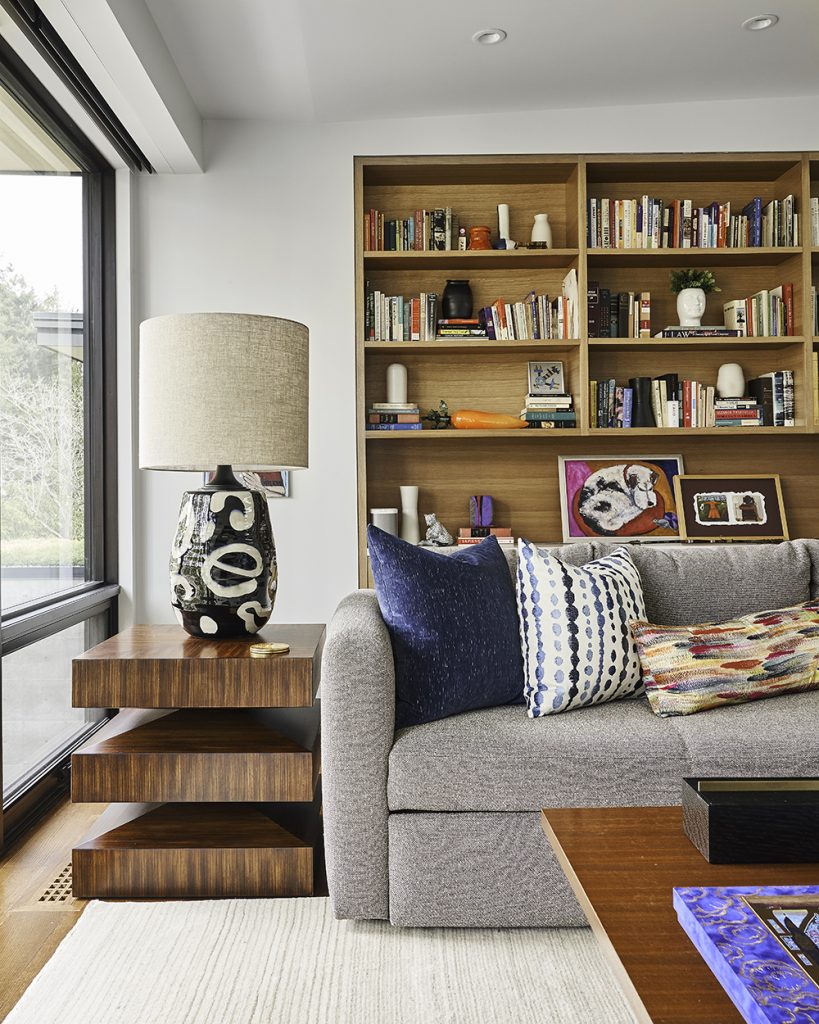
Q: Which room is the clients’ favorite?
The master suite is a dreamy oasis – the perfect getaway after a stressful day! Not only do you have the stunning views of the lake in both the bedroom and the master bath, but there’s also a fully framed view from the shower. We used the outdoor settings as inspiration for colors and patterns in these rooms, too, which makes them serene and chic.
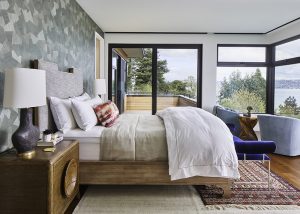
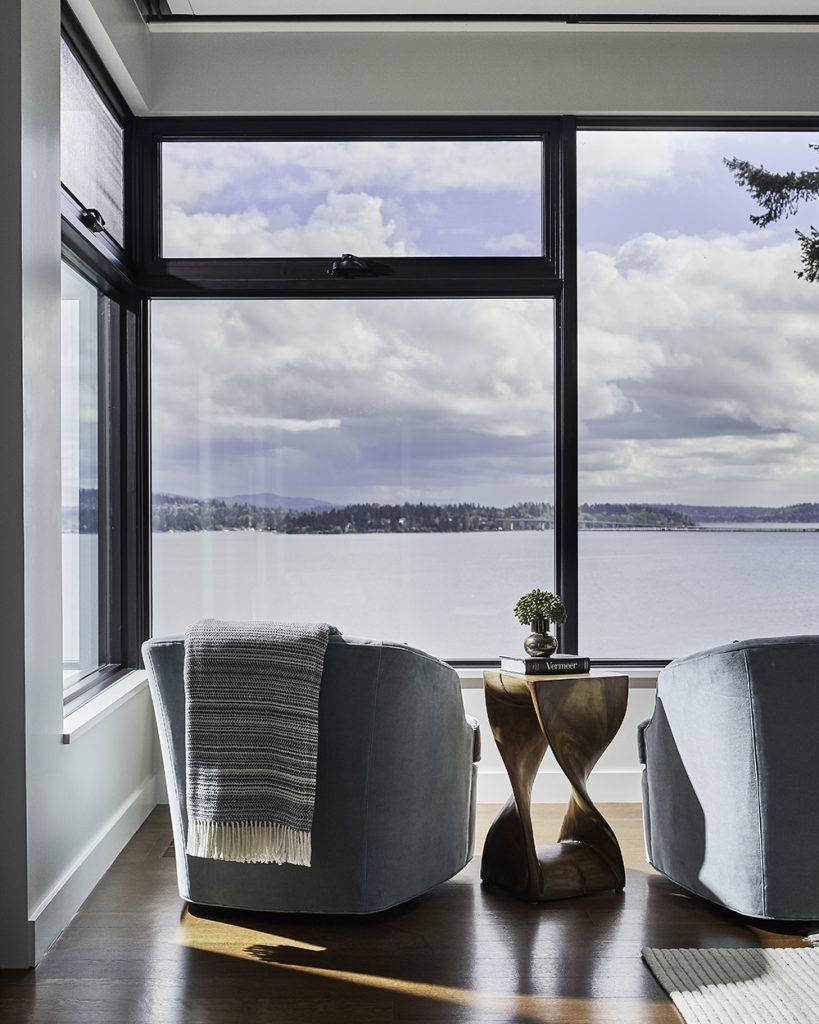
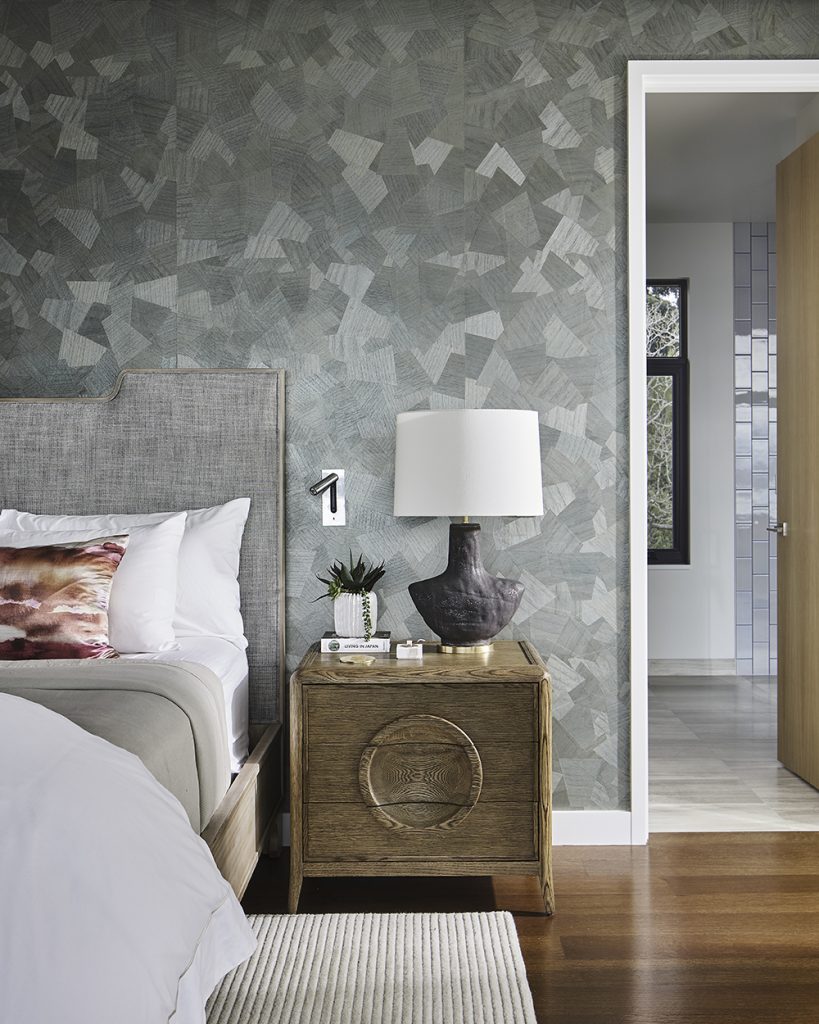
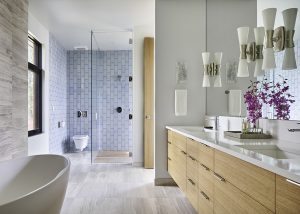
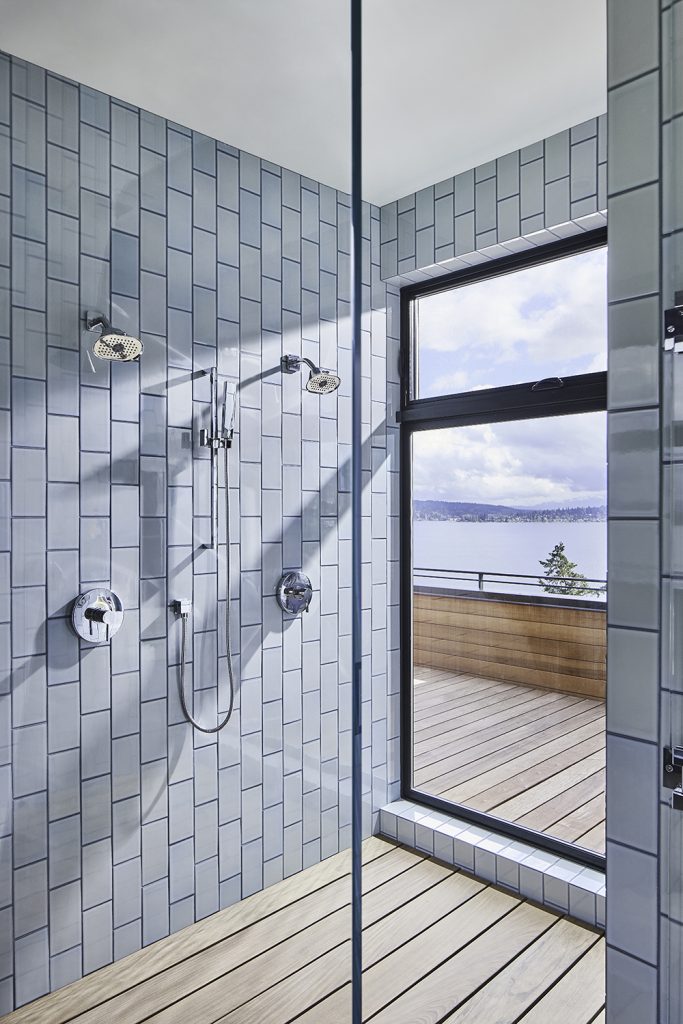
Q: Do you two have a favorite space in the house?
Have you seen that bathtub?!
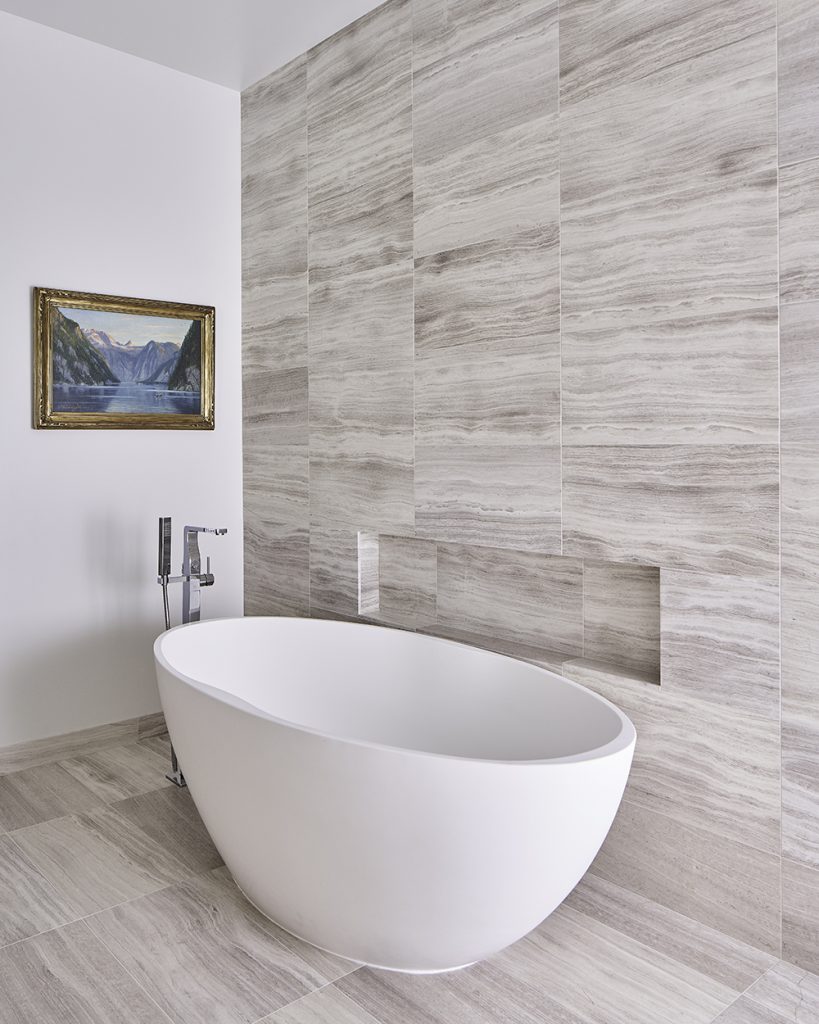
Take the full tour of this Washington home here, or learn more about it in the latest issue of ICON magazine!




