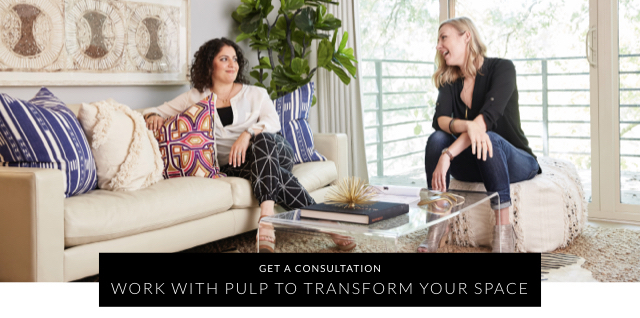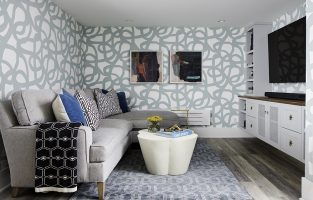Pulp at Home: The Story of Beth’s Seattle Home
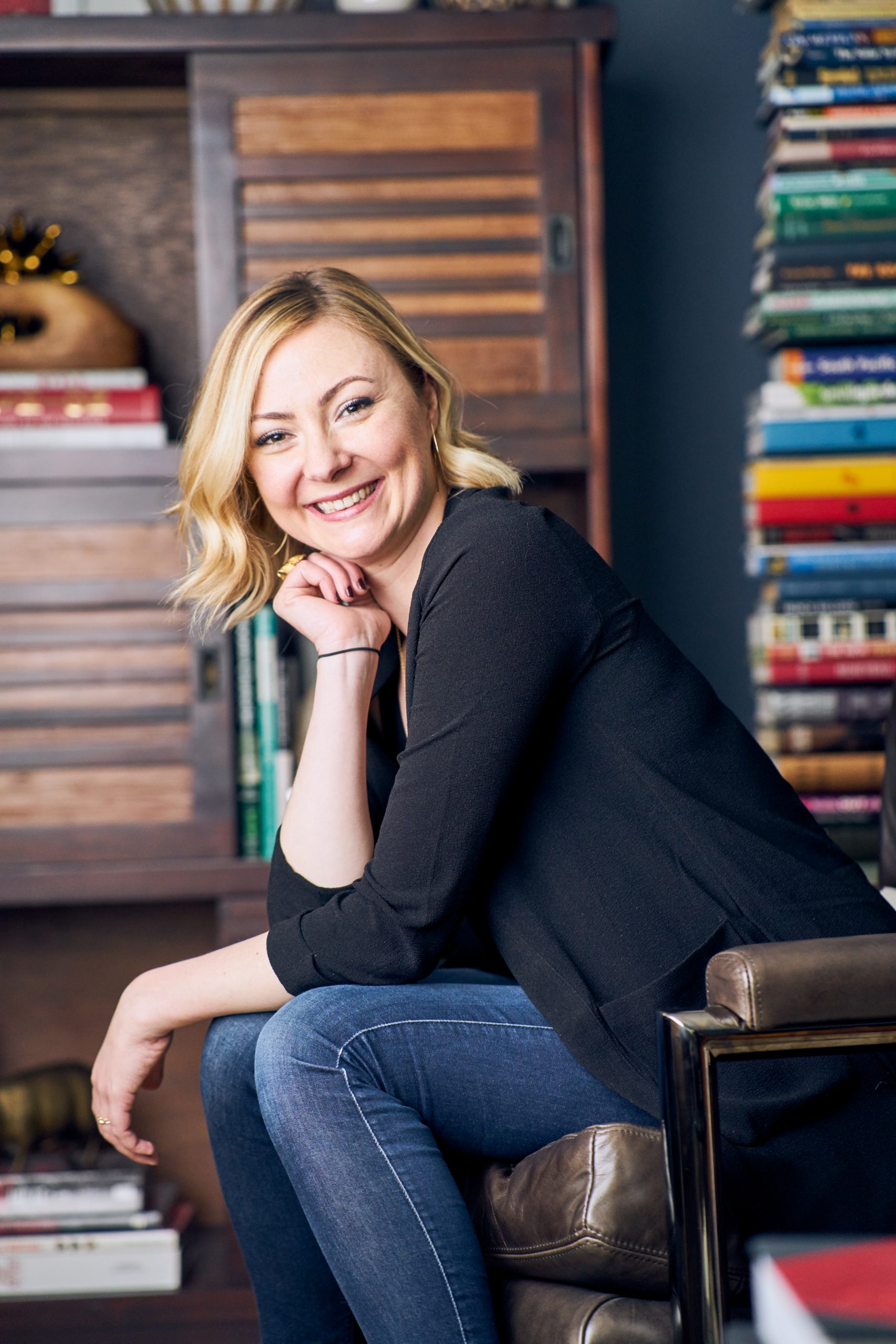
Shifting Gears
Hello! Beth Dotolo, here. I am excited to share that we are making a little shift on the Pulp blog… We have always exclusively shared our client’s homes, design trends and tips, and now we are pulling back the curtain and opening the door to our own humble homes.
Don’t worry, we’re still sharing all the latest in projects and trends in an editorial way, especially in our magazine ICON. But, here, we’re rolling up our sleeves a little and giving you a look into our personal design processes and life. As designers, our homes are a constant work in progress, ever-changing, and since we are small business owners who work on luxury residences for our clients, we’re jumping into this with a little vulnerability, too… Carolina and I will both kick off the series sharing how we came to live in the homes we’re in now, starting with me, in our new series: Pulp at Home.
The Story of Beth’s Seattle Home
Now, for my story… I recently purchased a new home in Seattle at the end of last year… as many of you know, we moved to Seattle from Dallas a little over seven years ago (when we opened our Seattle studio). I still can’t believe we’ve been here for over seven years! They say everything is bigger in Texas, and they aren’t lying. We ended up settling in to a Seattle home that was a little over 1,000 square feet for the first 6 years we lived here and, let me tell you, it was cramped. A family of four, with a dog and a cat, and frequent visitors. My husband and I would often times give up our bed to family visiting and sleep in our kids rooms on an air mattress. Now, imagine being a designer and designing luxury homes all day to come home from work and have to sleep on the floor! It was quite the juxtaposition. Of course, we wanted a larger home. But, we were happy.
Then everything changed for us… My mom was diagnosed with terminal cancer in Texas in 2017 and in the summer of last year she asked me to take care of her. I flew to Texas to get her and moved her into our home. My two boys rooms and their playrooms were shoved all into one room and my husband and I made her a room of her own so she felt at home. Shortly after she moved in with us, she was admitted to the hospital and they found that the cancer had spread to her brain. The decision was made to put her into hospice care and she lived with us for a couple months under my care in hospice, before passing away in our home. (As a side note, I am so grateful for our amazing Pulp team because they were able to help me make our clients feel like everything was just fine and we kept those projects rolling last fall.) Those were some dark, stressful, and, at times, beautiful days… not just for me, but our kids, too. After experiencing such gut-wrenching pain and stress in that tiny home with one bathroom, it was time to make a move. I needed to get out, but only so I could separate myself from the oppressive times and look at the loss and life of my mom from a different perspective. In the words of a good friend of mine, this felt like running towards something and not running away from it.
That’s the short version of a long story and I’m still healing, but it’s pivotal to why our home means so much to us now and why it’s a bright spot in some really hard times.
With that, I’d like to introduce you to our home… or the start of it, anyways.
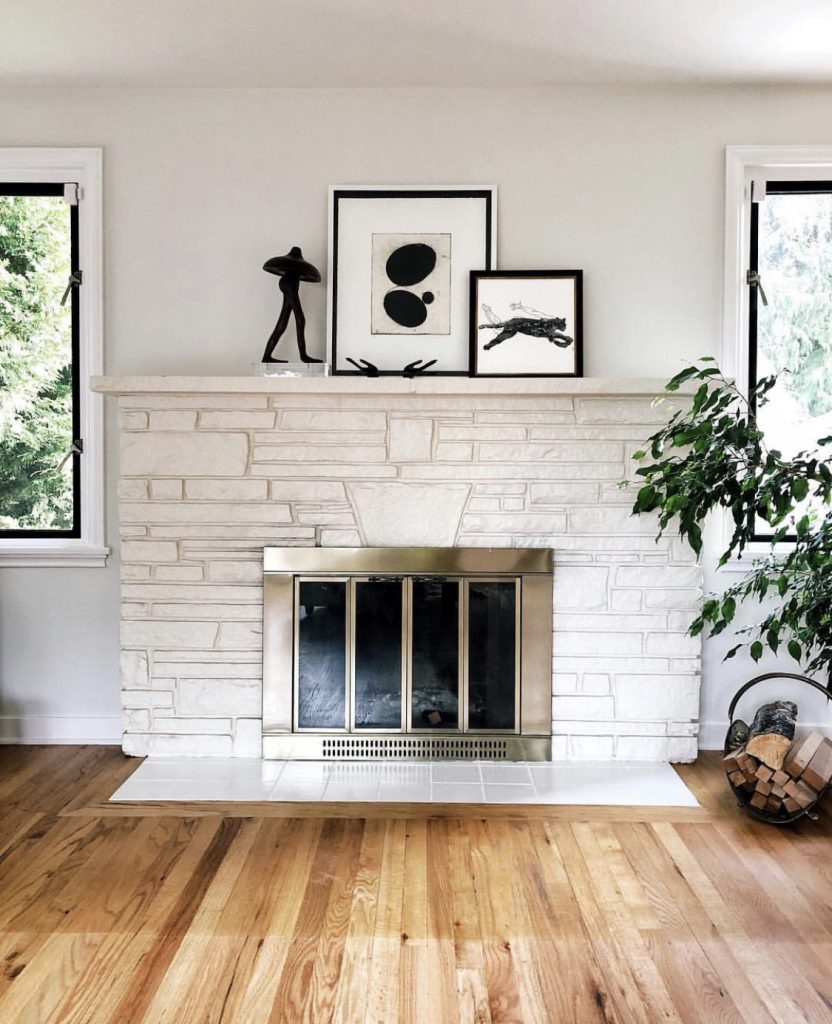
Our home was built in 1948 and is a mid-century rambler style, with great bones and amazing light. It was well cared for by the former homeowners, and the woman who lived here before sold the home shortly after her husband passed away. So in a way, I feel like it was destined. Sent from the heavens or not, our new home is in need of a good healthy kitchen and bath renovation, for my tastes.
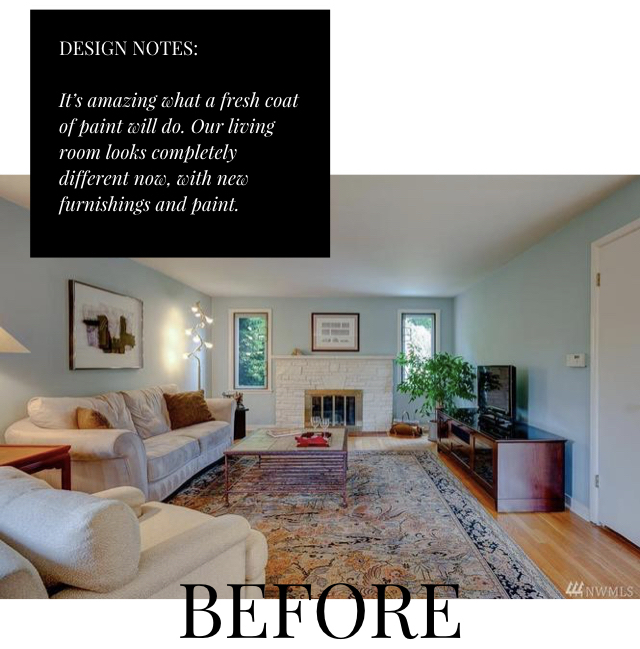
I have been having fun dissecting our home and our life to be able to apply the same principals to designing my own home that we apply to our clients… How do you live? How do you entertain? What are your indulgences? I asked myself all of these questions we ask our clients in our Splendid Living process as we went on the hunt for our home.
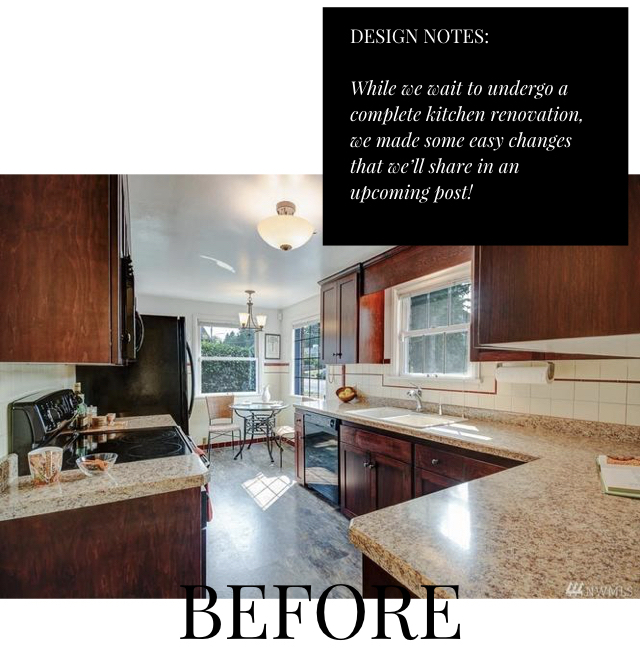
What we loved about it, firstly, is that there is space….. ahhhhhh. Space! It’s not a huge home, compared to most. But, compared to how we were living before it’s pretty great.
High on my husband’s list was a finished basement. We entertain often (which we haven’t been able to do since moving into the last home) and we have lots of friends with kids. We loved the idea that we could have friends over and have space downstairs for kids to be kids, with civilized entertaining above. There is also a guest room (albeit awkwardly laid out) and a second full kitchen in the basement, which is amazing for guests. We will often have family stay with us for 2-3 weeks, so the thought of having a space for them to get coffee and have some quiet time (along with giving us some personal space) was so enticing. Long term, that basement kitchen will be turned into a proper bar. In case you didn’t know me, I’m a huge cocktail enthusiast and we love a proper cocktail. Our home definitley needs a proper bar!
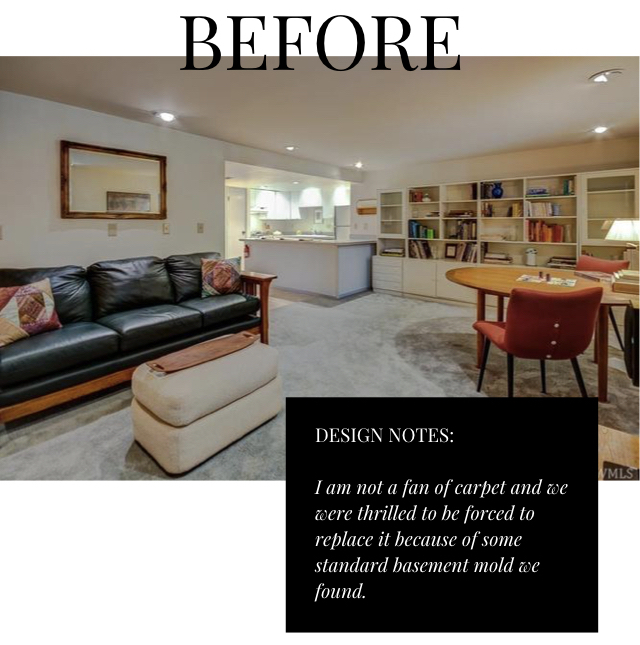
We also loved the backyard! Seattle is such an outdoorsy city and we love spending time outdoors. My favorite, and possibly what sold me on the home, is that there is a giant fig tree out back. A fig tree!! With real figs! Hence, we named our home… Fig Tree Rambler. Every home needs a name, right?! So, basically, our summer plans will consist of me in a hammock in the backyard drinking fig cocktails. Sounds perfect.
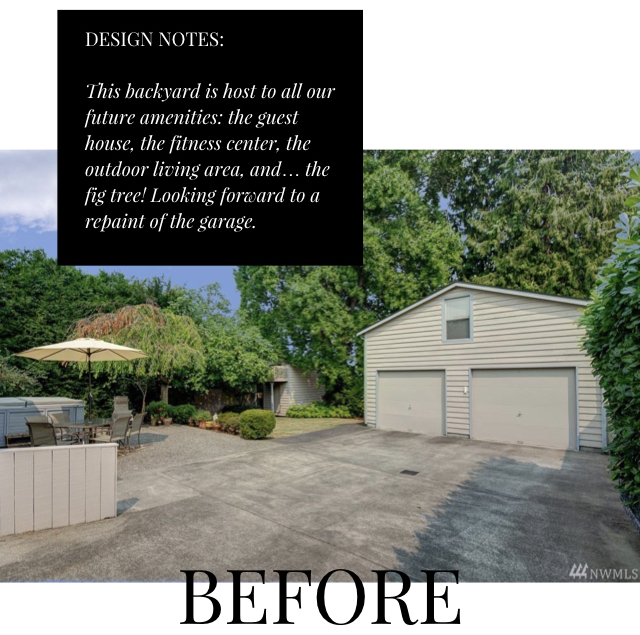
The other thing we loved about this home was that it has a detached garage with an apartment above. We immediately saw income potential there! So far, we’ve only used it as an additional guest room, but we’re excited about the potential of getting it fixed up and renting it out. We call it the Fig Tree Guest House and it will be super cute when we’re done with it. Speaking of the detached garage… Our plans are to turn part of the garage into a home fitness center.
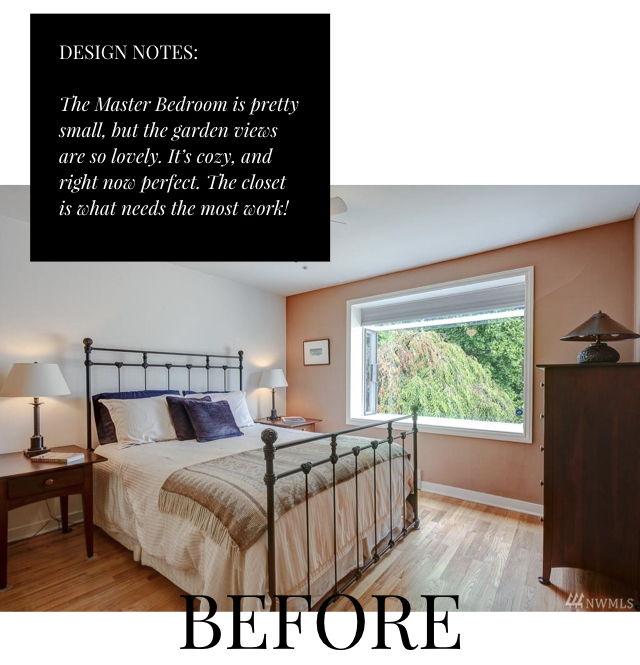
We’ve got big plans and there’s a lot of renovation work and furnishing to be done! We’ve taken plenty of steps in the last several months to get things in a great place and I’m going to share lots of that here in the coming months… but the first thing we did before we even moved in was get rid of the basement carpet and painted the whole home. There’s something about a fresh coat of paint that really helps you claim your home. It gives it such fresh look and shifts the energy… yes, I’m west coast now and I’ve gone full ‘Woo’.
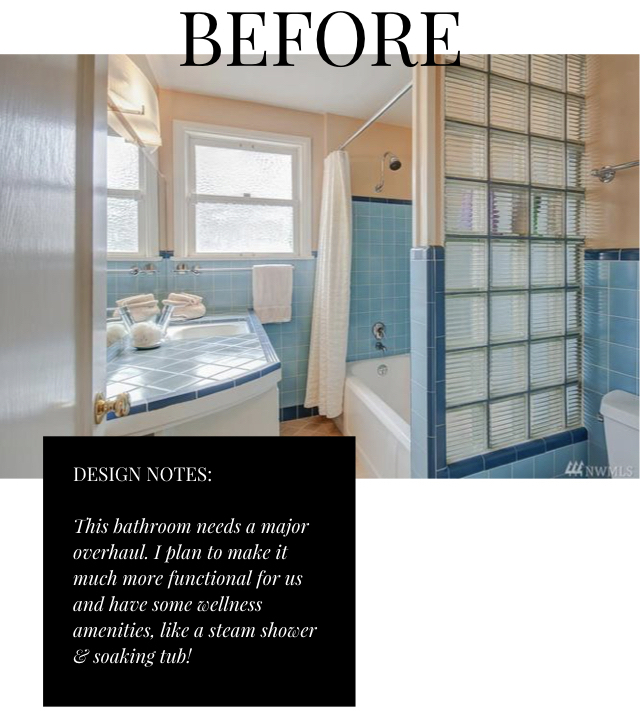
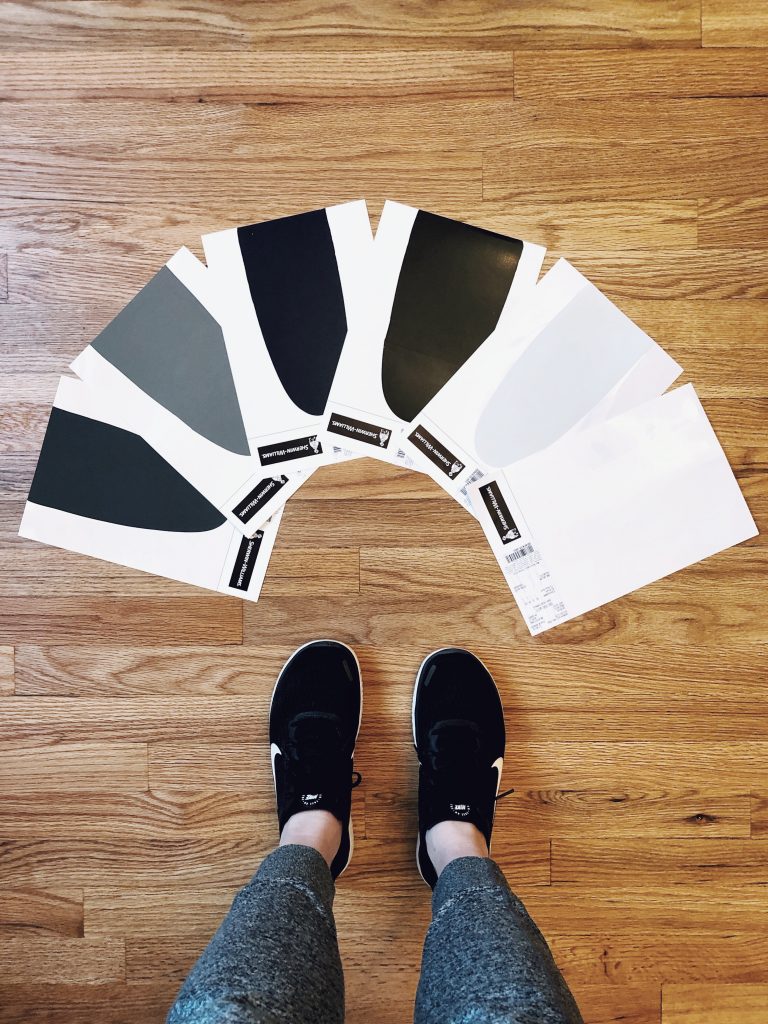
After Carolina introduces you to her beautiful home next week, I’m going to share the painting process we took on, before and afters, and some tips and colors! For now, we’re leaving you with some serious before photos (above) and a little tease at the progress over at #FigTreeRambler, so far….
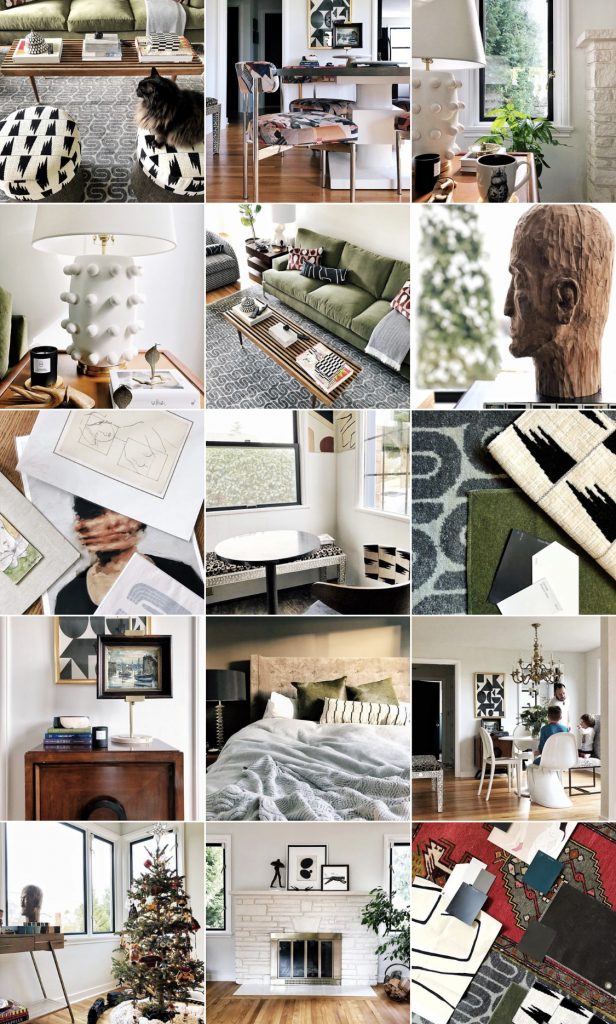
If you have any comments or questions, follow and direct message us over at our instagram accounts at @pulpdesigns!
Beth’s #PulpAtHome:
Read the posts + @bethdotolo on instagram + #FigTreeRambler on instagram
Carolina’s #PulpAtHome:
Read the posts (coming next week) + @carolinavgentry on instagram + #TheValenciaProject on instagram
Credits

SECTIONS
Design InsiderEntertaining + Home Living
Health + Beauty
News + Announcements
Pulp At Home
Pulp Design Work
Shopping Guide
The Business of Design
The Pulp Edit
Travel
Videos
GET INSPIRED
SUBSCRIBE TO OUR NEWSLETTER TO
GET AN INSIDER LOOK IN YOUR INBOX





